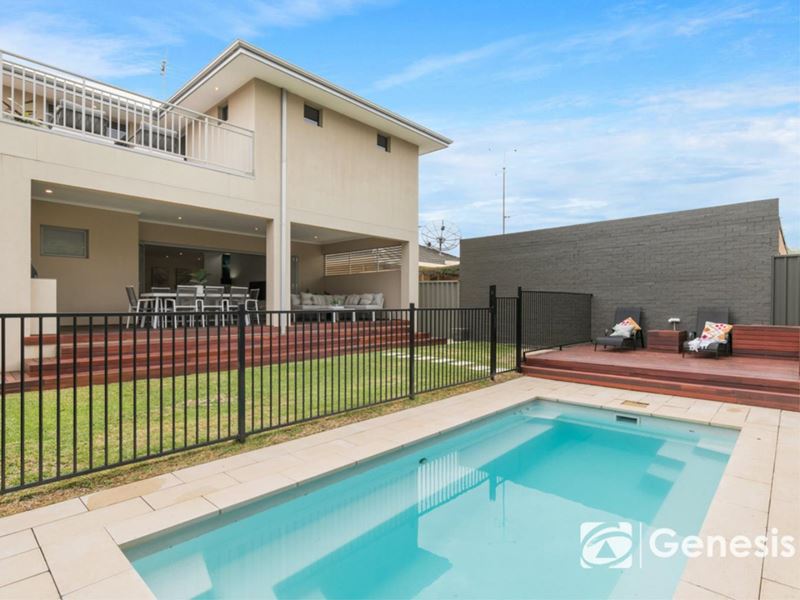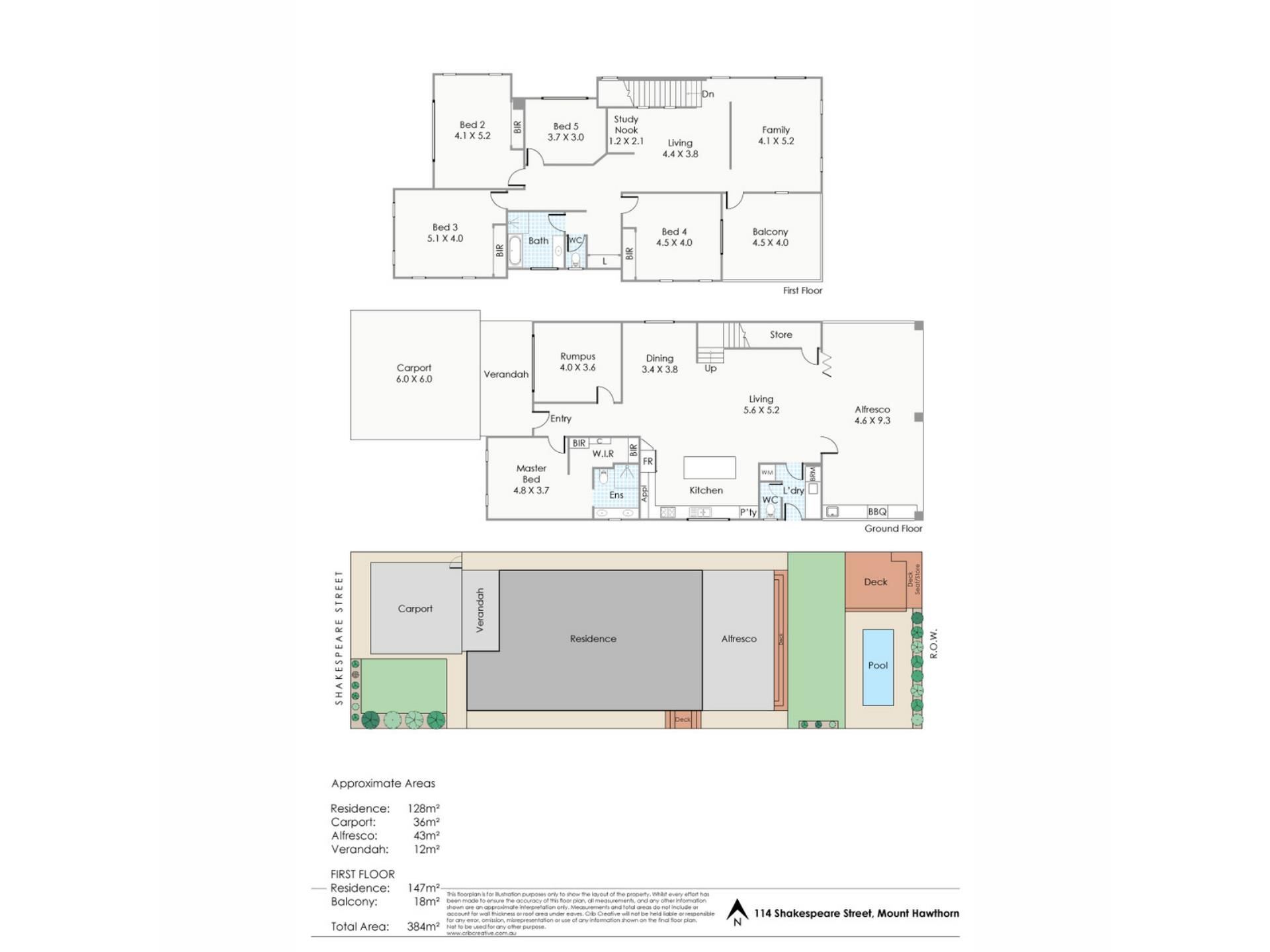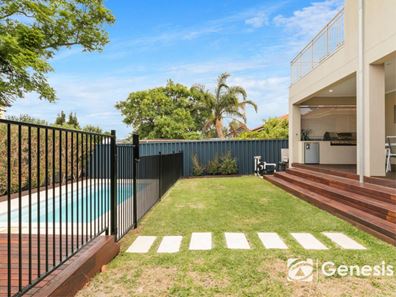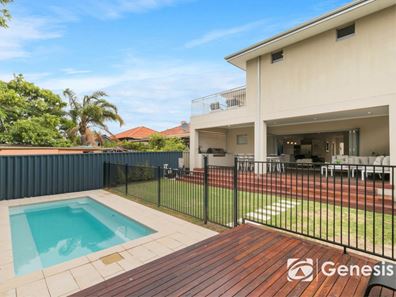UNDER OFFER
7 Offers Received in 9 Days
Just minutes from the buzz of the Mount Hawthorn café strip, this beautifully presented home offers tranquillity and luxury living with your morning coffee only a short walk away. The incredible established trees on the street showcase the history of this 1966 built home, and the elegant renovations give it a contemporary style.
The jarrah flooring throughout offers character and warmth to the home, while being a practical and durable option for an active family. High ceilings and an abundance of natural light throughout means the 4 separate living spaces of this home are highly versatile. This flexibility allows your family to have a playroom, study, theatre, sitting room – the options really are endless.
The large open plan kitchen and dining spaces are equally as bright and modern. The island bench, and spacious design make this the meeting hub of the home. Adorned with big brand appliances, and engineered stone bench tops, this kitchen delivers on function and quality. In summer, open the bifold doors and take full advantage of indoor-outdoor dining. Grab a bottle of wine from the built-in wine rack above the fridge, and head out to the alfresco area looking over the grass and below ground pool.
In the peak of summer when it’s too hot to cook inside, why not use the built-in barbeque and outdoor kitchen to prepare a family feast. Call the kids out of the pool when dinner is up, and all enjoy the balmy night in your little slice of paradise. Head to the upstairs balcony to relish the view, and watch the sun set over the treetops.
The backyard can be easily kept tidy thanks to the large built in bench storage on the pool side decking. There is enough space to keep the mower, tools, and an array of pool toys. Storage inside is taken care of by the under-stair room, and it doesn’t stop there.
The master bedroom comes with the ultimate walk-in wardrobe. The built-in shelving and hanging space will take the stress out of organising your clothes. You will instantly relax in the master ensuite, with the clean lines and earthy tones giving a sense of calm. All other bedrooms are incredibly spacious and have built-in wardrobes with frosted sliding doors.
Everything is at your disposal in this unique home. Café and restaurant strips, schools, parks, and entertainment precincts are all only a few kilometres away. With the ultimate lifestyle on your doorstep, this is a house the whole family would love to call home.
SCHOOL CATCHMENT
Mount Hawthorn Primary School (1.7km)
Bob Hawke College (5.5km)
PRIVATE SCHOOLS
St Dennis Catholic Primary School (1.2km)
St Kieran Catholic Primary School (2.6km)
Aranmore Catholic Primary School (1.7km)
Aranmore Catholic College (1.8km)
RATES
Council:
Water: $1404
FEATURES
* Build Year 1966
* Total Built Area 384m2
* Double story
* 4 living spaces
* High ceilings
* Jarrah flooring
* Plantation shutters
* Ducted air-conditioning (Fujitsu)
* Engineered stone bench tops
* Double appliance cabinets
* 5 burner gas stove (Blanco)
* 600mm oven (Westinghouse)
* 18sqm balcony with pool and tree top views
* Outdoor kitchen
* Built in barbeque (Everdure)
* Heated below ground pool (chlorine)
* Poolside decking with huge storage space
* 43sqm alfresco area
* Double carport
* Them instant gas hot water system
* Fronius 5.23kw solar system
LIFESTYLE
170m - Public Transport
550m - The Mezz Shopping Centre
600m - Edinboro Street Reserve
650m - Ellesmere Street Reserve
700m - Mount Hawthorn Cafe Precinct
850m - Albert James Park
1.2km - Bandy Park
1.5km - Dog Swamp Shopping Centre
1.7km - Braithwaite Park
1.9km - Glendalough Train Station
2.3km - Leederville café and restaurant precinct
2.9km - Leederville Train Station
3km - Beatty Park Leisure Centre
4.5km – Perth CBD
Property features
-
Carports 2
-
Floor area 384m2
Property snapshot by reiwa.com
This property at 114 Shakespeare Street, Mount Hawthorn is a five bedroom, two bathroom house sold by Jonathan Clover and Damian Martin at First National Real Estate Genesis on 10 Apr 2022.
Looking to buy a similar property in the area? View other five bedroom properties for sale in Mount Hawthorn or see other recently sold properties in Mount Hawthorn.
Nearby schools
Mount Hawthorn overview
Close to Perth City, but removed enough to maintain its own suburbanised charm, Mount Hawthorn is a suburb lined with elegant townhouses and heritage buildings. Beautiful and laid back, Mount Hawthorn is a personable suburb that provides residents with an inner-city lifestyle with a yesteryear allure.
Life in Mount Hawthorn
With numerous cafes and restaurants within walking distance, there is plenty to do within the suburb without being overloaded. The social scene offered up by Mount Hawthorn includes Neighbourhood Piazza, The Cabin, Pirate Bar, The Jazz Cellar and The Paddington Ale House, while your shopping needs are taken care of with Tredways, Stella Rose Fashion and Code Bloom. There are local parks, a moving war memorial at the Anzac Cottage, which was built in 24 hours back in 1916 and various primary schools.






