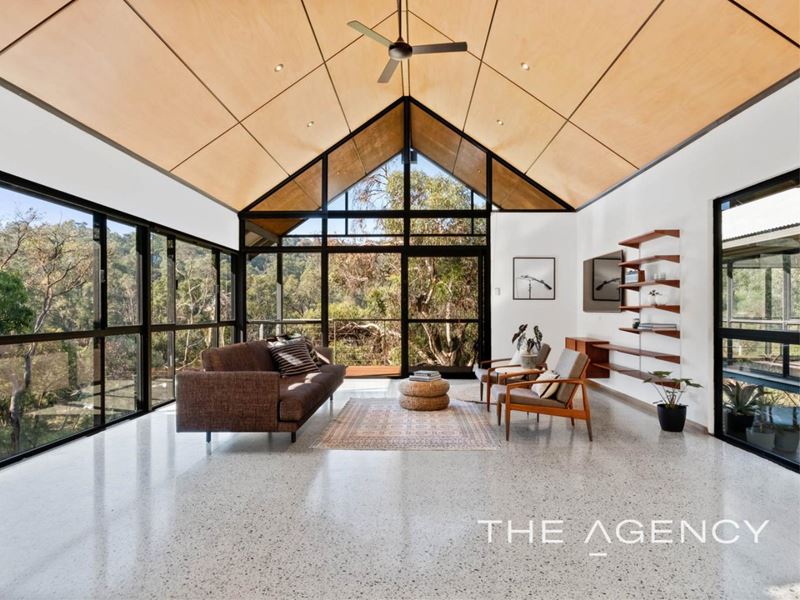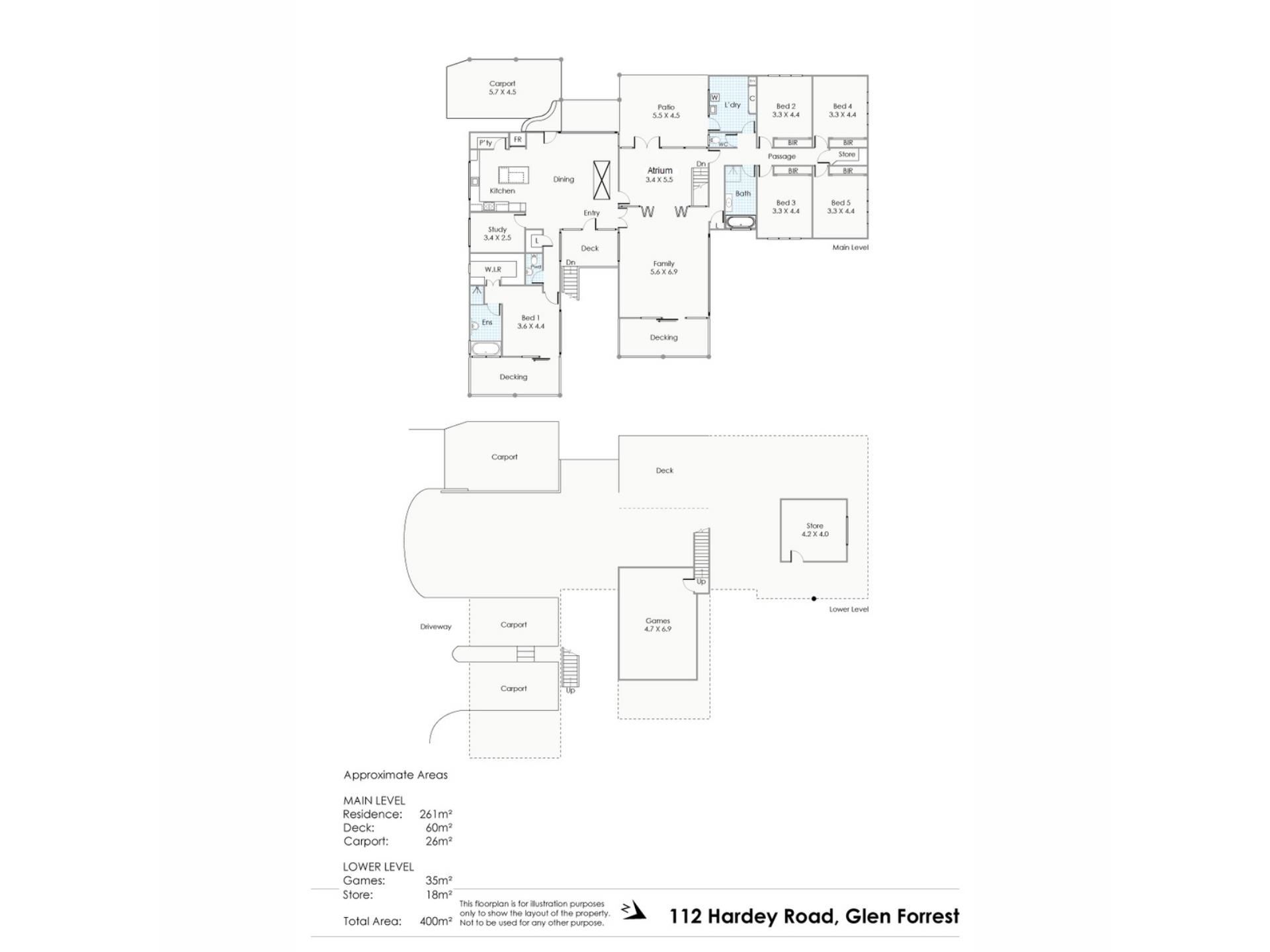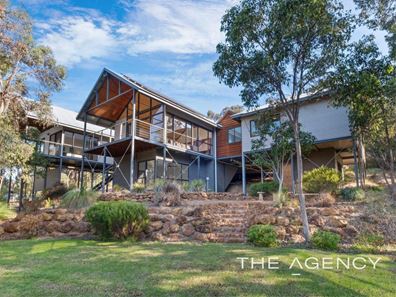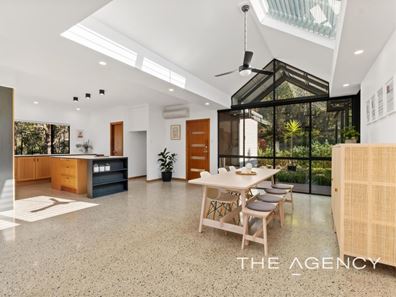HOME OPEN CANCELLED
Reminiscent of a home one would expect to find in Margaret River, this large custom-designed residence is located in one of, if not the best street addresses in Glen Forrest. Built and positioned to embrace the gorgeous north-east facing vistas across the lush tree tops and valley, this beautiful home offers a lifestyle to be envied!
5 Bedroom 2 Bathroom and Office
Solar Passive Design North/E Facing
Separate Kids Bed And Bath Wing
Feature polished Concrete flooring
Big Downstairs Games/Media Room
Floor To Ceiling Windows And Doors
Handyman's Or Large Storage Shed
Alfresco & Atrium Dining/Entertaining
Elevated /Landscaped 2400 Sqm Blk
Enjoying privacy from the street by virtue of its' elevated position, this bespoke steel-framed residence is set amongst easy care gardens and pretty natural bushland. Located in the quiet section of Hardey Road, the home has easy access to all local amenities.
Arrive at the home to a long driveway that leads up to the residence. Three carport bays provide covered parking and there is an extra parking area for guests or ancillary vehicles. Designed to work with the lay of the land and the north-east orientation, the residence has an impressive and commanding presence which is also reflected in the quality of the internal finishes.
A shoppers entry from the carport leads directly into the main family and kitchen zone. Contemporary polished concrete flooring and timber accents are used to great effect throughout the home to create a sleek yet homely atmosphere. High ceilings and masses of glass enhance the feeling of space both in this room and throughout the home and it is flooded with natural light. The kitchen forms the hub of the large family area and has been beautifully renovated. It boasts Porcelain bench tops, Tasmanian Oak cabinetry and quality Bosch appliances including induction cook top and double oven. There is a also a walk in pantry or scullery with plenty of storage and a sink.
The master bedroom is well separated from the minor bedrooms to ensure privacy for all. The vista from this room is simply stunning as the floor to ceiling windows and doors capture amazing views over the treetops. The master suite is complete with a spacious balcony, walk in robe and ensuite with a clawfoot bath tub. The minor bedrooms are located in a separate wing and are all of generous size with built in robes.
The wings of the home are connected by a large lounge or family area with soaring ceilings, masses of glass and another balcony for entertaining. An adjacent atrium-style room connects this space to the impressive outdoor al fresco area, providing a seamless transition from the indoors to the outside and yet another option for intimate entertaining whatever the season. there is also a large separate games or activity room on the lower level which would be perfect for those wanting a pool table or space for the teens to entertain their friends.
Wander outside to the rear al fresco entertaining area with gabled roof and decked flooring. There is plenty of space here to entertain a crowd! The al fresco overlooks a level lawn area with easy-care retained gardens and has a lovely outlook to the natural bushland which sweeps up the hill toward the rear of the property. There is also plenty of room to add a pool if desired.
Uniquely beautiful and cleverly designed to embrace the beauty of nature and the Perth Hills, this one of a kind property will be the envy of all of your friends. With a host of other extras including a separate storage room (which would make an ideal gym or studio) ducted and split system reverse-cycle air conditioning systems and reticulated gardens, just to name a few, be quick to secure your own piece of paradise in Glen Forrest today.
For more information or to arrange a viewing, please call
PATRICK HARPER - 0413 440 107
Disclaimer:
This information is provided for general information purposes only and is based on information provided by the Seller and may be subject to change. No warranty or representation is made as to its accuracy and interested parties should place no reliance on it and should make their own independent enquiries.
Property features
-
Air conditioned
-
Carports 3
-
Study
-
Verandah
Property snapshot by reiwa.com
This property at 112 Hardey Road, Glen Forrest is a five bedroom, two bathroom house sold by Patrick Harper at The Agency on 07 Jun 2020.
Looking to buy a similar property in the area? View other five bedroom properties for sale in Glen Forrest or see other recently sold properties in Glen Forrest.
Nearby schools
Glen Forrest overview
Are you interested in buying, renting or investing in Glen Forrest? Here at REIWA, we recognise that choosing the right suburb is not an easy choice.
To provide an understanding of the kind of lifestyle Glen Forrest offers, we've collated all the relevant market information, key facts, demographics and statistics to help you make a confident and informed decision.
Our interactive map allows you to delve deeper into this suburb and locate points of interest like transport, schools and amenities. You can also see median and current sales prices for houses and units, as well as sales activity and growth rates.





