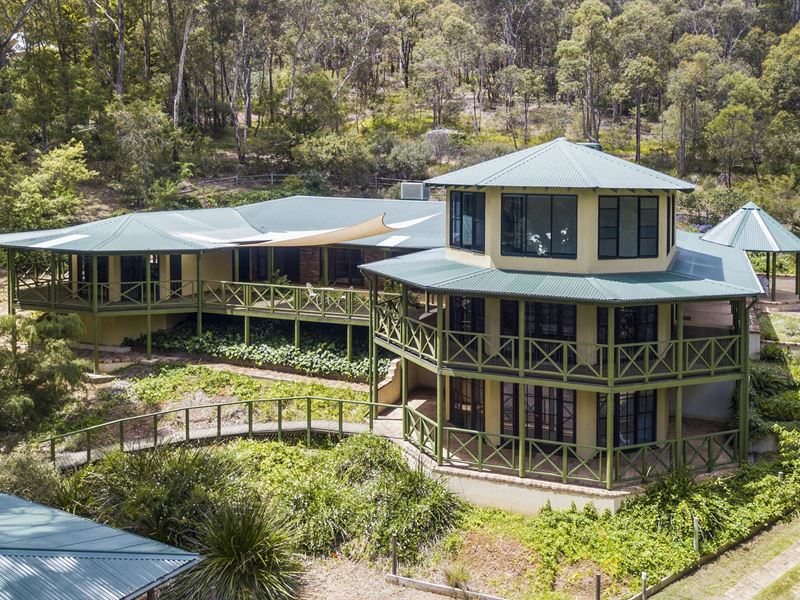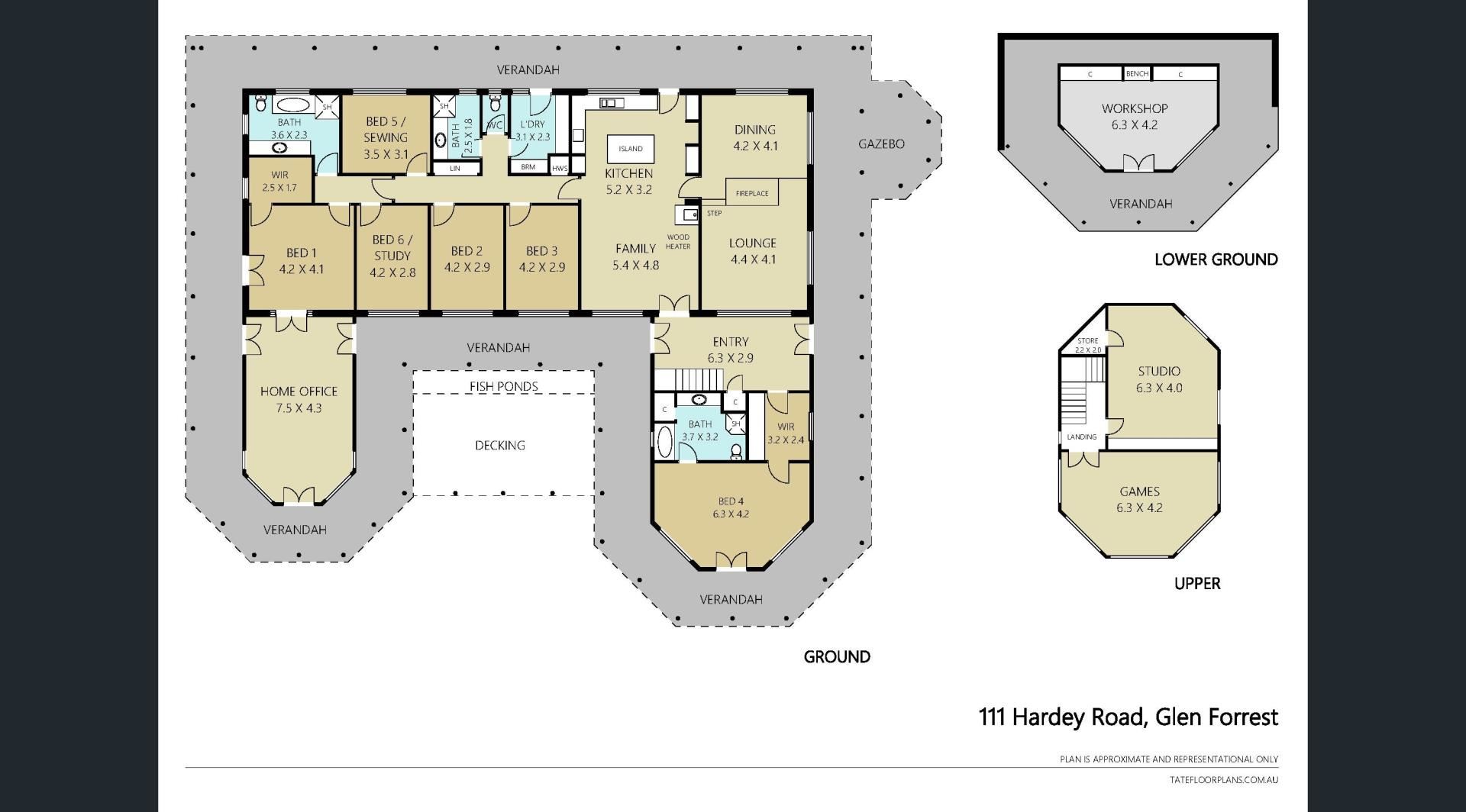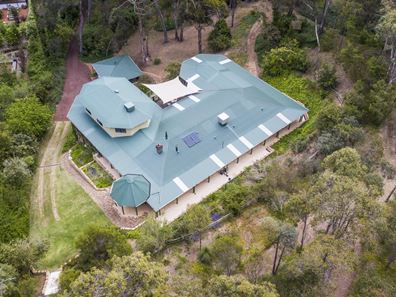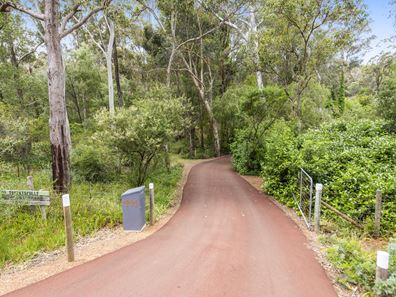Multi-Level Hills Homestead
This unique property offers unparalleled space and functionality for a larger-than-regular family looking for their dream haven. It's a meticulously and considerately designed tri-level abode, originally built in 1980 and extended again in 2006, perfectly catering to a dynamic family's every possible need. A house like this needs an incredibly well laid out hub and this heart of the home doesn't disappoint. It boasts a light-filled open-plan living area under exposed timber ceilings and a solid, sunny kitchen with loads of prep space and enough room for everyone who wants to be involved in cooking, tasting, or just chatting to find a spot. While you're whipping up a feast, the younger kids can unwind in the dedicated games room or teenagers can get some oft-needed quiet time in the studio retreat. In fact, this home offers a place for everyone to claim a serene corner of their own while still including communal spaces to foster togetherness in the smart setup.
If you're planning to bring Grandma home or you're welcoming grandkids to the crew, you'll adore the layout here. With five bedrooms (and the possibility of turning another into a sixth) on the main floor, there's a blissful separation between the main suite and the remaining sleeping quarters. The main bedroom is situated in the separate wing just off the entry with a large walk-in robe and ensuite. The second largest bedroom in the home also has a great walk-in robe just across from the second bathroom. With a third bathroom located right in the middle of the action plus a separate toilet, mornings - even with the busiest of families - won't be quite so stressful! Most of the rooms offer lovely views with exposed timber ceilings and there's even a fantastic home office with the same brilliant ceiling - all making each room feel even more spacious.
Features Include:
• Grand, tri-level family home on over 3 acres of tranquil, secluded land
• Originally built in 1980, extended in 2006
• 5 bedrooms
• 3 bathrooms
• Study or 6th bedroom
• Main suite features ensuite & walk-in robe with lovely views
• Second largest bedroom offers walk-in robe
• Generously sized home office with views
• Lounge & dining rooms
• Open plan informal living
• Well-appointed kitchen with loads of natural light
• Games room
• Studio with storeroom
• Under croft workshop, art room or gym
• High, exposed timber ceilings throughout
• Ducted evaporative air cooling
• Split system wall units
• 2 Cosy wood fires and nostalgic wood stove
• Extensive timber decked balconies & verandahs
• Double carport
• Fish pond
• Winter creek
• Reticulated gardens & lawn areas
• Rear natural bush area & Karri treed front yard
• 3-phase power with generator connection point & changeover at carport
• Near new asphalt driveway
• 13,351sqm block - over 3 acres
Outside, this property is a true Hills paradise. Extensive timber-decked balconies and verandahs serve to blur the lines between indoor and outdoor living, which will suit perfectly for most of the year! Enjoy the golden glow of sunsets as the rays hit the Winter creek, take a breath and feed the splashing fishpond straight off the verandah, or simply choose your favourite tree and drag a book and a rug out to catch some rays under it. Over 3 acres of land provide so many possibilities - kick a footy with the kids, plant a veggie garden (or a whole food forest, you have the space!), or even create your own walking trails through the natural bush area at the rear of the block. There's even a ripper workshop for your resident Project Manager. This property offers a level of privacy and seclusion rarely found so close to the vibrant Glen Forrest community heart, but you'll still be part of all the best bits of the action; great schools, amazing cafes and eateries, sporting clubs, local boutiques, and Morgan John Morgan Reserve (or 'Train Park', now you're a local!)
A true Australian dream homestead.
For more information on 111 Hardey Road Glen Forrest, or for friendly advice on any of your real estate needs, please call Shirley from Team Lindsay on 0414 996 706.
Property features
-
Air conditioned
-
Carports 2
-
Toilets 3
-
Patio
Property snapshot by reiwa.com
This property at 111 Hardey Road, Glen Forrest is a five bedroom, three bathroom house sold by Team Lindsay at Earnshaws Real Estate on 10 Apr 2024.
Looking to buy a similar property in the area? View other five bedroom properties for sale in Glen Forrest or see other recently sold properties in Glen Forrest.
Cost breakdown
-
Council rates: $3,200 / year
-
Water rates: $282 / year
Nearby schools
Glen Forrest overview
Are you interested in buying, renting or investing in Glen Forrest? Here at REIWA, we recognise that choosing the right suburb is not an easy choice.
To provide an understanding of the kind of lifestyle Glen Forrest offers, we've collated all the relevant market information, key facts, demographics and statistics to help you make a confident and informed decision.
Our interactive map allows you to delve deeper into this suburb and locate points of interest like transport, schools and amenities. You can also see median and current sales prices for houses and units, as well as sales activity and growth rates.





