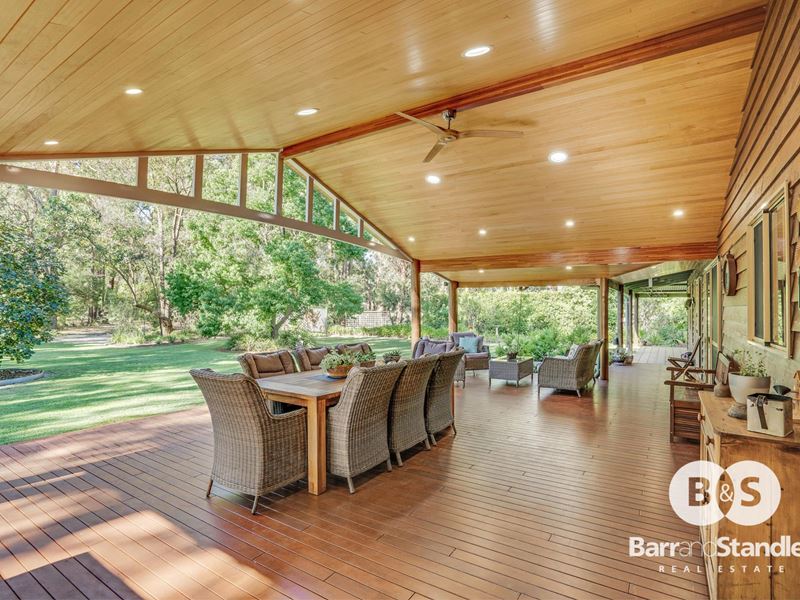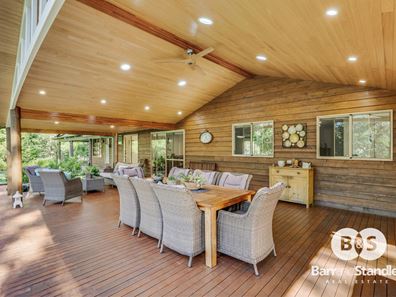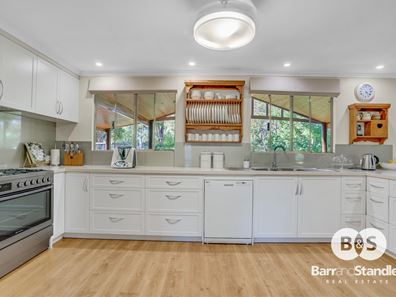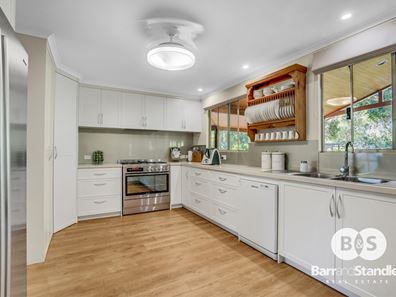Birds, Bees, Trees and Tranquility!
This recently renovated cedar home has all the draw cards of modern living in a serene setting surrounded by well finished landscaping in an equally balanced bush setting. The home is designed with efficiency in mind with full wrap-around verandahs, draft corridors, insulation, ceiling fans throughout and optimal orientation to make the most of the winter sun and summer breezes. All bedrooms are large in size and have BIR’s and ceiling fans with the layout offering separate wings of the home for the children and parents. The master suite has had a walkthrough robe added and the ensuite has been remodelled with modern styling and floor to ceiling tiling. The central hub of the home has 2 living zones which both have access to the spacious and well appointed kitchen. This is the dream of any cook or entertainer with large 900mm oven/cooktops, plenty of additional cupboards and cabinetry and there is ample bench space and storage. It is timeless and modern and offers stone bench tops and a large breakfast bar, soft close cabinetry and a dishwasher. Being such an integral part of the design all this adjoins the significant extension which makes for the perfect alfresco and entertaining area. It is an elevated decked area with cedar lined ceilings, ceiling fans and LED lighting. It is private yet abundantly spacious and the perfect place to unwind after a long day with a beer or glass of wine while the kids play in the garden surrounds. If you are wanting to be self sufficient there is a well established enclosed veggie garden and chicken coup with an additional herb garden which consist of raised garden beds, shale pathways and it is all fully reticulated. Being a large corner block there is dedicated side access with a large 6m x 6m workshop and lean-too for extra parking of the boats/caravans and toys. The home is complete with the entrance offering bitumen driveways and turning circle with additional undercover parking to the carport and presents magnificently from the road with established roses, easy care hedges and natural trees and shrubs. This is absolutely semi-rural living within the suburbs and is a property that will please anybody that views it, so be quick to avoid disappointed an book your private viewing TODAY!
Property Features:
Immaculately presented Home and Block
Bore and reticulation
Expansive Entertaining Area
Renovated Throughout
Fully fenced and Landscaped
Character Home with Modern touches
6m x 6m Workshop
All within 10mins of CBD and 5mins to Dalyellup
Property features
-
Carports 2
Property snapshot by reiwa.com
This property at 11 Zinnia Road, Gelorup is a five bedroom, two bathroom house sold by Craig Hall at Barr & Standley on 29 Mar 2021.
Looking to buy a similar property in the area? View other five bedroom properties for sale in Gelorup or see other recently sold properties in Gelorup.
Nearby schools
Gelorup overview
Are you interested in buying, renting or investing in Gelorup? Here at REIWA, we recognise that choosing the right suburb is not an easy choice.
To provide an understanding of the kind of lifestyle Gelorup offers, we've collated all the relevant market information, key facts, demographics and statistics to help you make a confident and informed decision.
Our interactive map allows you to delve deeper into this suburb and locate points of interest like transport, schools and amenities.





