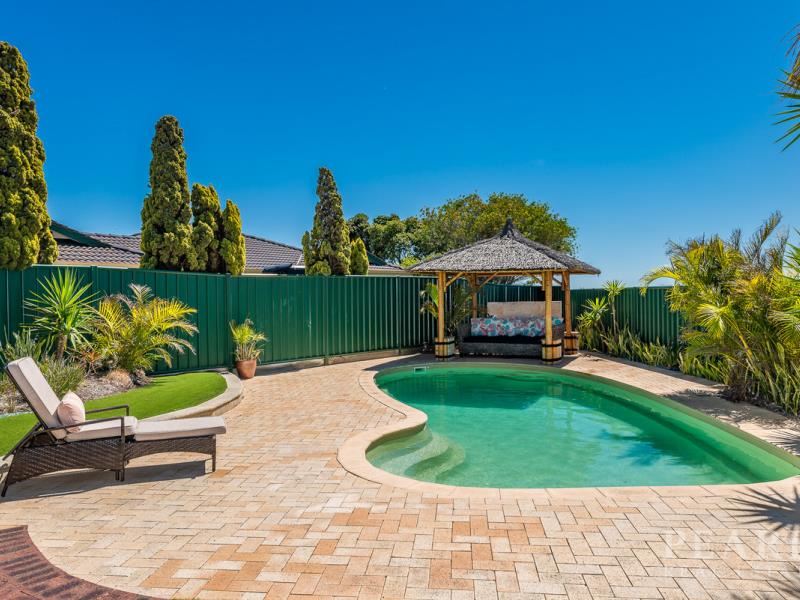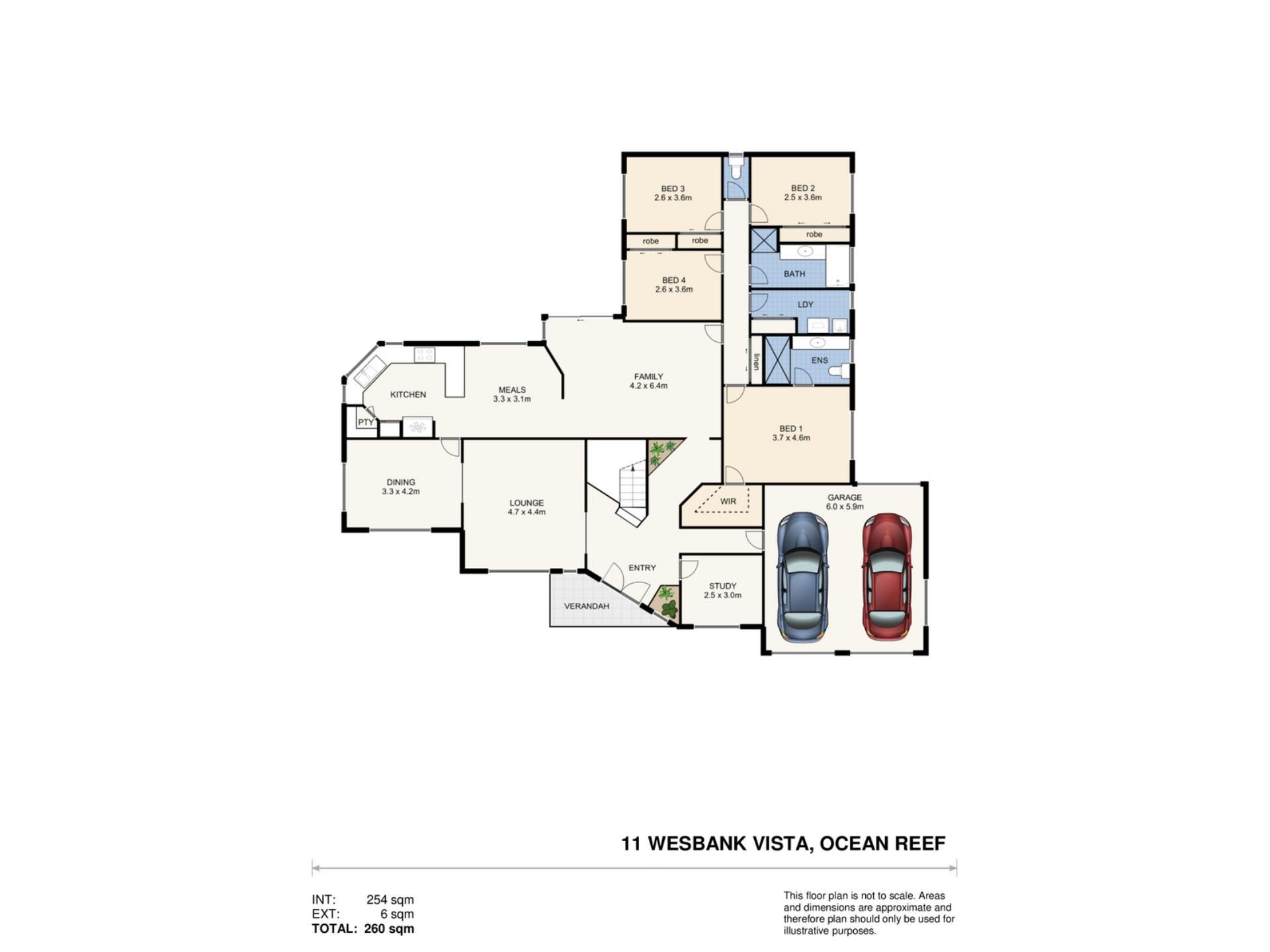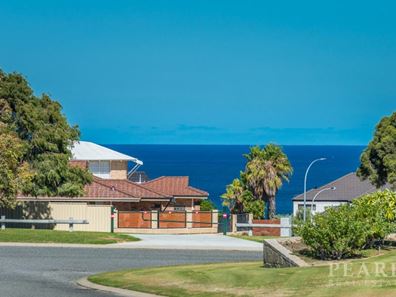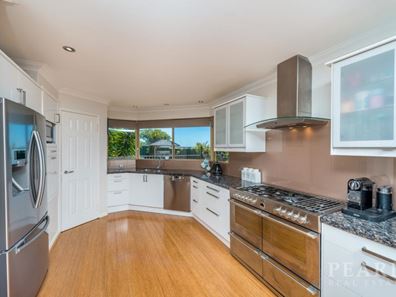UNDER OFFER!!
This spectacular family home is well positioned in the beautiful suburb of Ocean Reef and nestled at the end of a tranquil cul-de-sac. The well thought out design of 11 Westbank Vista means this home enjoys a private facade and offers a fantastic family floor plan with 5 bedrooms, 2 bathrooms, and a living area for the whole family to enjoy for many years to come.
Behind the front door, you are welcomed into the foyer with its soaring ceilings and sweeping bamboo floors that flow throughout the living areas. The staircase conceals a storage room and to the right is a home office that is quietly tucked away from the rest of the home. A shoppers entry leads from the garage which offers and a single roller door that provides access to the back yard.
The main living zone is the heart of the home with an open-plan lounge and dining area, and a free-standing wood fireplace, perfect for those cold winters nights. Featuring sparkling Granite stone benchtops, the well-equipped kitchen enjoys views over the lush backyard through large windows, and if you enjoy spending time preparing meals, the cooking appliances include an impressive double oven with a grill, slow cooker/plate warmer, and, 7 burner gas hobs. Storage is no concern in this kitchen with wrap-around cabinetry, a corner pantry, double fridge recess, and a complementary dishwasher.
Leading off the kitchen, and completely separate from the rest of the home, is a formal lounge and dining area, complete with an integrated gas fireplace, this room provides the perfect hideaway for a quiet family night in.
With 5 bedrooms, the spacious main bedroom features a walk-in robe, TV point, and neutral décor and is complemented by an open ensuite bathroom with modern fixtures & fittings including a shower, vanity with a raised vessel sink, storage, and a toilet. Bedrooms 2, 3 & 4 are located downstairs and offer built-in robes, the 5th bedroom is upstairs with a freestanding robe and ocean views, this room could also double as an activity area or another home office - The options are all yours. Accommodating the downstairs bedrooms is a modern family bathroom with a shower, bath, and single vanity with storage.
When it comes to entertaining, it doesn't really get much better than this! Completing this amazing home is the alfresco area. The patio is well protected from the year-round elements meaning you have the ultimate place for outdoor dining no matter the weather, the current owners have enjoyed this area and there is no doubt you will too. Picture perfect gardens frame the alfresco and pool area.
All this, as well as being within walking distance from shops, parks, schools, and our beautiful coastline …
LOCATION BENEFITS:
- Surrounded by quality homes and perched at the end of a cul de sac with views over the park and ocean views at the end of the street
- Ocean Reef Boat Harbour - approx. 2.7km
- Mullaloo Beach - approx. 5km
- Lakeside Joondalup Shopping Centre - approx. 5.4km
ADDITIONAL FEATURES Include, but are not limited to:
- Main bedroom downstairs large with a walk in robe TV point, modern ensuite bathroom with vessel sink, toilet and large walk in shower
- Bedroom 2 & 3 with ceiling fans and double built in robes
- Bedroom 4 with triple built in robes
- Family toilet at the end of the passage and a modern family bathroom with shower single vanity and vessel sink and bath and heater lamp
- Laundry with an extended worktop bench, overhead cupboards and a double linen cupboard
- Reticulation in gardens at the front and the back
- LED lights in the pool with colour changing settings
- 8 LED Halogen spotlights in the gardens spot light
- Bali hut LED strip lighting
- Double lock up garage with a storage room and a single roller door for access to the back yard
- Large alfresco area with a timber cedar-lined roof, built-in outdoor kitchen and pizza oven and a TV point
- Synthetic lawn around the pool area
- Fibreglass 55000 litre, salt chlorinated pool and cleaning equipment
- Gardens shed and lawned area around the side of the home
- Block size: 899sqm
- Council Rates approx $2,270.47 per annum
Property features
-
Garages 2
-
Study
Property snapshot by reiwa.com
This property at 11 Wesbank Vista, Ocean Reef is a five bedroom, two bathroom house sold by Pauline Lyon at Peard Real Estate on 13 Mar 2022.
Looking to buy a similar property in the area? View other five bedroom properties for sale in Ocean Reef or see other recently sold properties in Ocean Reef.
Nearby schools
Ocean Reef overview
As its namesake would suggest, Ocean Reef is a coastal suburb. Bound to the west by the Indian Ocean, the outer-northern suburbs five square kilometre land area is dominated by homes and parkland. Ocean Reef's history of establishment is relatively recent with its primary development occurring in the 1980s. Growth continued until the 1990s and has remained relatively stable ever since.
Life in Ocean Reef
Walkways, parks and the beach enable Ocean Reef's enviable and relaxed lifestyle with plenty of public open spaces further contributing to this. The Beaumaris City Shopping Centre and Ocean Reef Shopping Centre meet the retail and amenity requirements of locals, and there is also a local boat harbour. There are three local primary schools and two local high schools within Ocean Reef.





