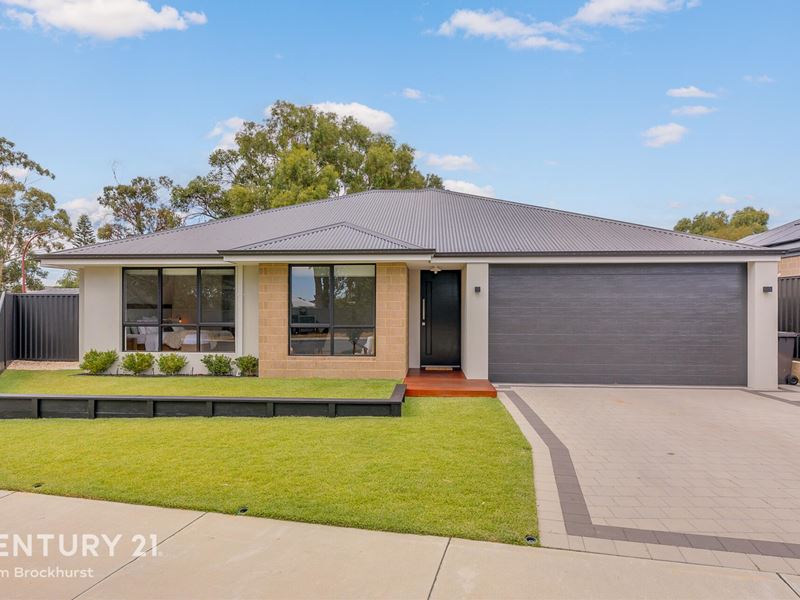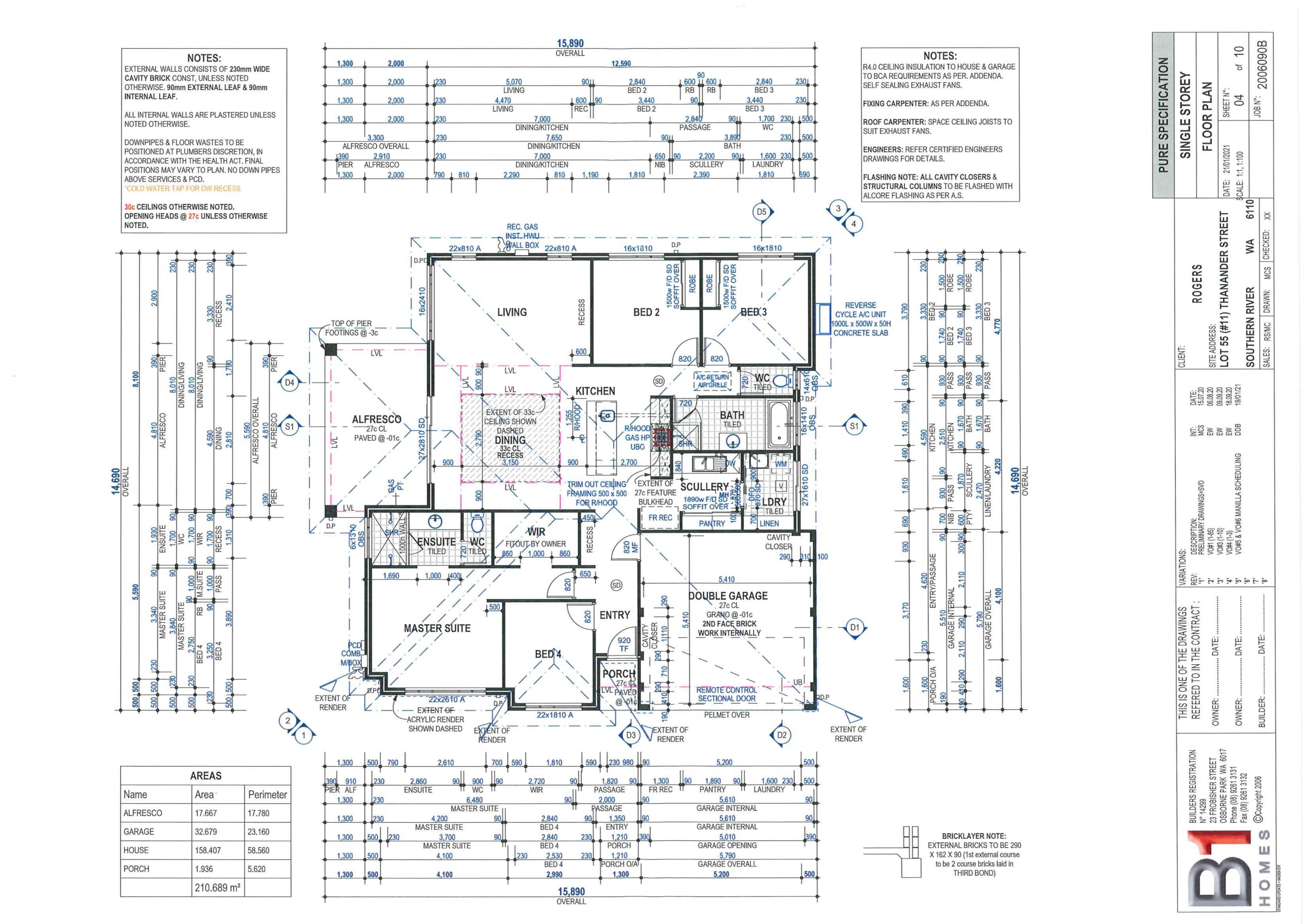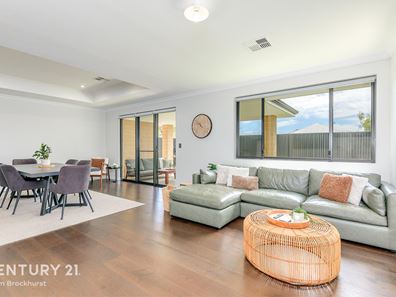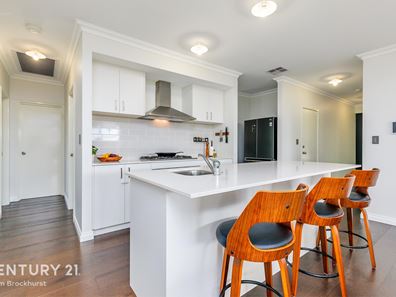DISCOVER YOUR OASIS: MODERN 4-BEDROOM RETREAT
Welcome to modern living at its finest in Southern River! Nestled on a generous 398sqm parcel of land, this exquisite 4-bedroom, 2-bathroom residence is a rare gem waiting to be discovered. Situated just moments from Sutherlands Park and Southern River Square, convenience meets tranquillity in this prime location. Built in 2021, this home offers the allure of a new build without the wait – it's ready for you to move in and start living your best life.
Step inside and be greeted by the grandeur of 30-course ceilings that create an expansive sense of space throughout. Vaulted ceilings in the dining room add an extra touch of elegance, while engineered timber floors exude warmth and charm. Quality carpets adorn the bedrooms, providing comfort and luxury at every turn. With stylish 90mm lambs tongue wall skirts and zone-controlled, ducted reverse cycle air conditioning accessible via Bluetooth, every detail has been meticulously crafted for modern living.
The heart of the home boasts light-filled open plan living, seamlessly combining the living, dining, and kitchen areas. The contemporary stone kitchen is a chef's delight, featuring a large island bench with sink and breakfast bar, 900mm oven, and gas hotplate. A separate scullery adds a touch of sophistication, complete with built-in storage and a second sink.
Retreat to the master bedroom oasis, complete with an ensuite featuring a double head shower and private WC, as well as a custom walk-in robe for all your storage needs. Bedrooms 2 and 3 offer sliding robes, while Bedroom 4 provides versatility as a study, nursery, or mini home gym. The well-appointed bathroom features a separate bath and enclosed shower, catering to every member of the household.
Outside, enjoy the convenience of a double garage with internal entry, landscaped gardens with automatic reticulation, and a relaxing alfresco area perfect for entertaining. With reticulated lawns to both the front and back yards, and raised garden beds, every aspect of this home has been thoughtfully designed for easy living. Don't miss your chance to make this modern masterpiece your own – head along to the home open and experience luxury living in Southern River!
THE EXTRAS:
* 30 course ceilings throughout.
* Vaulted ceilings hover above the dining space.
* Engineered timber floors.
* Quality carpets throughout the bedrooms.
* Stylish 90mm lambs tongue wall skirts add a finishing touch of class.
* Ducted reverse cycle air conditioning with zone control and App connectivity via Bluetooth.
* Quality Merbau decking off the laundry and also at the front entry.
FEATURES:
* Light and spacious open plan living, dining and kitchen.
* Entry nook equipped with built-in seating, hanging hooks and decorative shelving.
* Contemporary, stone kitchen with large island bench, breakfast bar plus 900mm oven and gas hotplate.
* Separate scullery fitted with built-in storage and a second sink.
* Light-filled master bedroom enjoying an ensuite with double head shower and private WC.
* Master walk-in robe outfitted with custom shelving and storage.
* Sliding robes can be utilised in bedrooms 2 and 3.
* Bedrooms 4 ideal for use as a study, nursery or mini home gym.
* Family bathroom featuring a separate bath and enclosed shower.
* Double garage set behind an automatic door and internal entry into the home.
* Landscaped gardens maintained by auto reticulation connected to Bluetooth.
* Relaxing alfresco under the main roof, paved for easy upkeep.
* Modern, freestanding garden shed in the back yard for additional storage.
* Reticulated lawns to both the front and back yards.
* Raised garden beds across the back fence, each connected to reticulation.
For more information and inspection times contact:
Agent: Josh Brockhurst
Mobile: 0410 490 198
Please note: Dishwasher is not included in the sale of this property.
PROPERTY INFORMATION
Council Rates: $522.50 per qtr
Water Rates: $321.15 per qtr
Block Size: 398sqm
Living Area: 158sqm | 210sqm under roof
Zoning: Urban
Build Year: 2021
Dwelling Type: House
Floor Plan: Available
INFORMATION DISCLAIMER: This document has been prepared for advertising and marketing purposes only. It is believed to be reliable and accurate, but clients must make their own independent enquiries and must rely on their own personal judgement about the information included in this document. Century 21 Team Brockhurst provides this information without any express or implied warranty as to its accuracy or currency.
Property features
-
Carports 2
Property snapshot by reiwa.com
This property at 11 Thanander Street, Southern River is a four bedroom, two bathroom house sold by Josh Brockhurst at Century 21 Team Brockhurst on 03 Mar 2024.
Looking to buy a similar property in the area? View other four bedroom properties for sale in Southern River or see other recently sold properties in Southern River.
Cost breakdown
-
Council rates: $522 / year
Nearby schools
Southern River overview
Are you interested in buying, renting or investing in Southern River? Here at REIWA, we recognise that choosing the right suburb is not an easy choice. To provide an understanding of the kind of lifestyle Southern River offers, we've collated all the relevant market data, key facts, demographics, statistics and local agent information to help you make a confident and informed decision.





