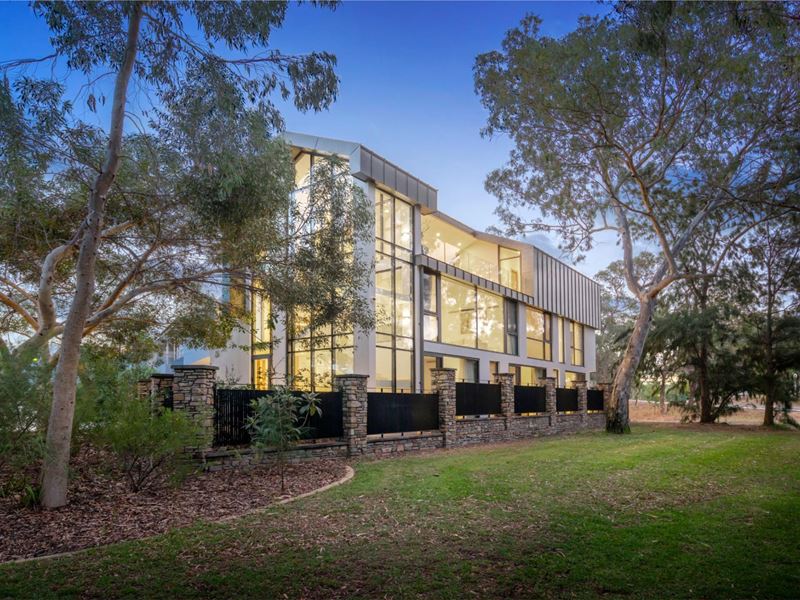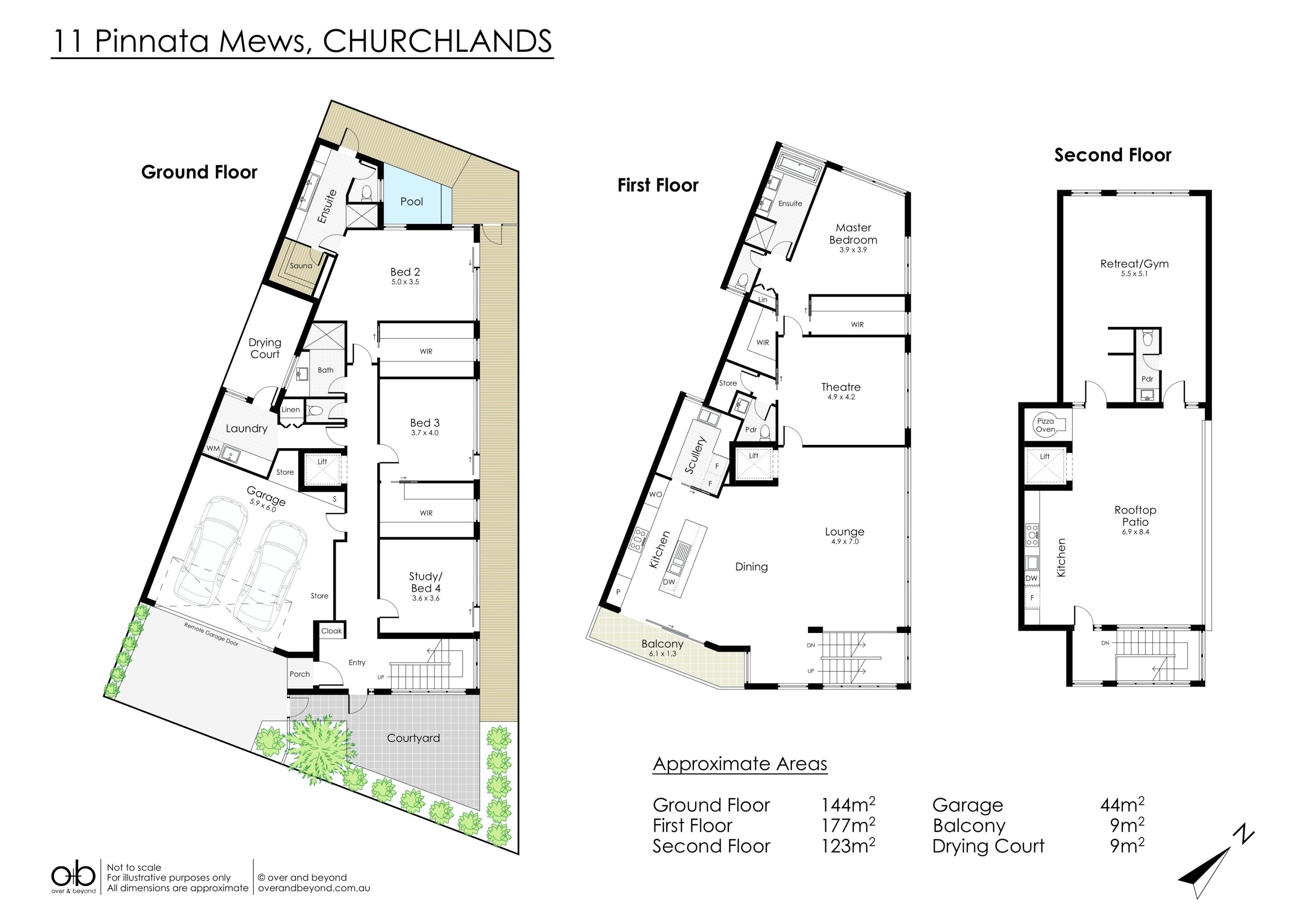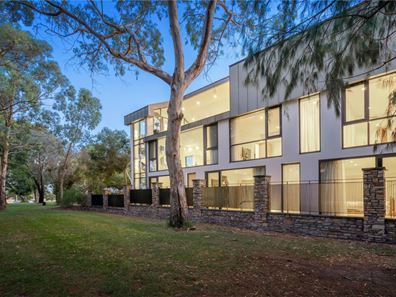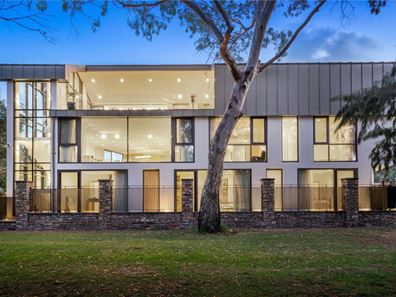Home Open Cancelled - Under Offer!
Step into the pinnacle of a luxurious lifestyle, where sophistication meets sublime living in the heart of the Western Suburbs. This distinguished residence represents the epitome of luxury, meticulously designed for the refined connoisseur with an unwavering commitment to exquisite living.
An exquisite hallmark of this residence is the seamless integration of a Nordic-inspired wellness sanctuary. Immerse yourself in the time-honoured tradition of the Cedar-lined Finnish Sauna, an embodiment of holistic wellness deeply ingrained in European culture. From promoting enhanced circulation and mitigating cardiovascular risks to facilitating weight management, detoxification, and stress alleviation, the sauna stands as a holistic sanctuary for rejuvenation.
In perfect harmony with the rejuvenating plunge pool, this Churchlands residence transcends architectural excellence. Crafted with inspiration drawn from contemporary European aesthetics and characterised by meticulous attention to detail, the expansive 444-square-meter haven is a testament to the highest standards of refined taste.
Set against the backdrop of mature natural trees and parklands, this architectural masterpiece, meticulously crafted by elite luxury builder Ian Collins, signifies an unwavering commitment to an unparalleled lifestyle. Nestled discreetly within the exclusive Churchlands Green estate, the residence unveils itself in a private enclave, featuring a breathtaking void with a glass-wrapped staircase that bathes the space in natural light, highlighting impeccable proportions and contemporary sophistication.
The use of natural materials such as stone, glass, and steel lends a distinctive character to this home. A thoughtfully conceived floor plan ensures fluid transitions, with the natural bushland taking center stage, providing uninterrupted views on every level.
Spanning three levels, the internal living space epitomizes Western Suburbs luxury, boasting top-tier finishes and meticulous detailing.
Indulge in the allure of double-glazed (argon-filled) UV-protected windows with commercial framing, Nanokote-treated glazing and stainless steel, Daikin Reverse Cycle ducted Air-conditioning, imported Italian doors, a wheelchair-friendly lift to all floors, LED lighting throughout, a comprehensive CCTV security system, a saltwater plunge pool (1.8m deep), a Cedar-lined Finnish sauna, an inline water filtration system, Imported Italian Travertine marble, American Oak timber flooring, electrically operated handwoven Thai Silk curtains, a gourmet kitchen with Siemens appliances, a scullery with a San Marco barista-grade coffee machine, a rooftop terrace featuring a Bosch oven, Electrolux gas BBQ, and Zesti Woodfire Pizza oven, Ironwood decking, fully fenced for security, and a meticulously sealed polished concrete driveway.
Indulge in a lifestyle where modern luxury seamlessly merges with natural splendor, offering an extraordinary residence that beckons the sophisticated buyer to embrace the pinnacle of refinement.
Outgoings,
Water rates $2,190 pa
Council rates $3,802.28
For further information or to book a private inspection call Carl on 0403009814
Property features
-
Garages 2
-
Floor area 444m2
Property snapshot by reiwa.com
This property at 11 Pinnata Mews, Churchlands is a four bedroom, three bathroom house sold by Carl Casilli at The Property Project Perth on 19 Jan 2024.
Looking to buy a similar property in the area? View other four bedroom properties for sale in Churchlands or see other recently sold properties in Churchlands.
Cost breakdown
-
Water rates: $2,190 / year
Nearby schools
Churchlands overview
Are you interested in buying, renting or investing in Churchlands? Here at REIWA, we recognise that choosing the right suburb is not an easy choice.
To provide an understanding of the kind of lifestyle Churchlands offers, we've collated all the relevant market information, key facts, demographics and statistics to help you make a confident and informed decision.
Our interactive map allows you to delve deeper into this suburb and locate points of interest like transport, schools and amenities. You can also see median and current sales prices for houses and units, as well as sales activity and growth rates.





