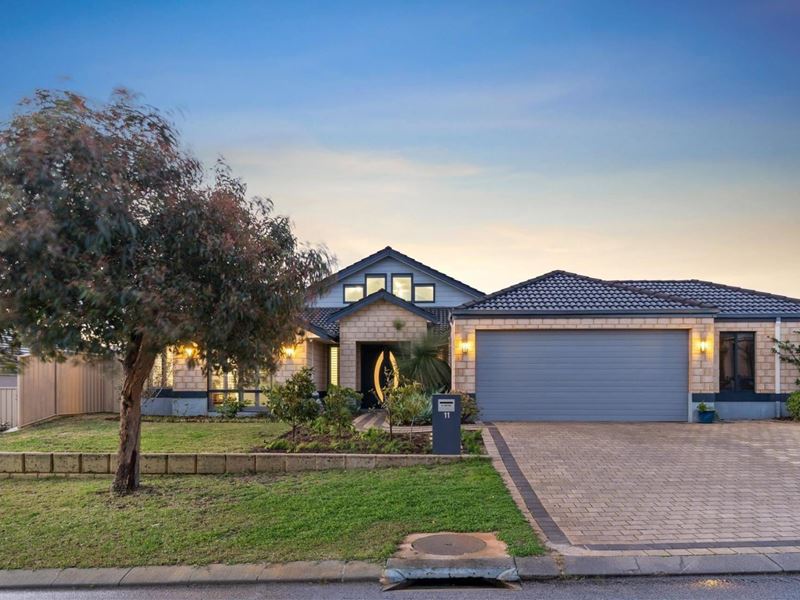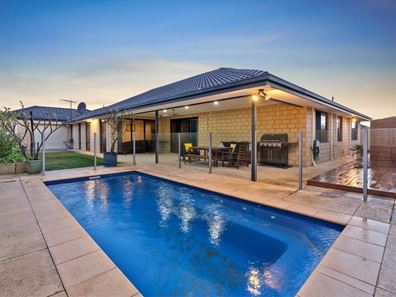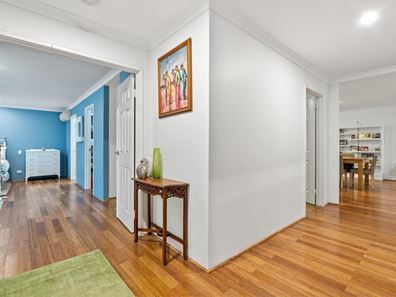SOLD BY GEMMA BOWEN !!
WOW! If you are looking for a large family home that ticks all the boxes - then look no further! This home has it all!! Set high in the sought after Meve Estate, just a stone’s through from Peregrine Park, this loft home is packed full of features and represents outstanding value for money. The total size of this home is a whopping 398.87m2 and set on one of the bigger blocks in the estate of 693m2!
The sizes of the rooms will blow you away – the master bedroom is huge! Two of the minor bedrooms are master sized, perfect for teenagers or young adults. There is an abundance of living space with a study, theatre, games, open plan living and upstairs loft! The garage is huge and triple inside with a workshop area and rear access with a concrete pad – ideal for the toys. The backyard is an entertainers dream with a huge alfresco under the main roof and sparkling below ground pool with spa jets.
This stunning property is immaculately presented and there is nothing to do but move in and enjoy living here. Some of the features include plenty of security, bamboo flooring, ducted zoned reverse cycle air conditioning and solar panels.
The estate has fabulous amenities such as Beeliar Primary School, IGA, medical, day care, café and take out, oval with lake and playground, multiple parks and even the Beeliar Regional Park for relaxing bushwalks. Situated close to the freeway, train station, large shopping centres and supermarkets, pubs and restaurants. Everything you could need is right on your doorstep.
This much-loved home is ready for a new family to make it their own, premium properties such as this in Meve simply do not last. Ensure you are at the first open to not miss your chance to call 11 Peregrine Circle your forever home. Contact Gemma Bowen (ex Fazio), your Beeliar Specialist for further information or to find out inspection times at [email protected] or 0410 721 110.
FEATURES:
• Total home size 398.87m2
• Block size 693m2
• CCTV around exterior of home
• Alarm system
• Security mesh security doors and some windows throughout the home
• Solar system - 14 panels and 4kw inverter
• Ducted zoned reverse cycle air conditioning
• Bamboo flooring throughout most of the home
• Instantaneous gas hot water system (1 year old)
• Impressive street appeal, portico with double door entry
• Double garage with large workshop area and rear access through a roller door
• Concrete pad behind rear access for secure parking
• Huge master suite with plantation shutters, fan, split system air conditioner, large walk-in robe
• Renovated ensuite with floor to ceiling tiling, double vanity, shower with rainhead and wc
• Large study with access from master and hallway (would make an ideal nursery)
• Spacious theatre room with fan
• Vast open plan living area, family room with doors to alfresco and fan, dining and kitchen
• Large kitchen with abundance of storage, 900mm oven, stainless steel appliances, double fridge recess, breakfast bar, tiled splashback
• Big games room with double door entry, doors to the alfresco, fan, under stair storage
• Renovated laundry with textured subway tile splashback, bench and cupboards
• Walk in linen cupboard
• Staircase to upstairs loft
• Huge loft living room – ideal for the kids but suit multiple uses
• Roof storage with light
• Bedrooms 2 and 3 are master sized! Both with double built in robes and fans, one with a split system air conditioner
• Bedroom 4 has a triple built in robe and a fan
• 3-way bathroom – section with a vanity, separate wc, and bath with shower over and another vanity
• Huge alfresco area under the main roof with liquid limestone, fan, tv point, power
• Below ground pool with semi frameless glass fencing, spa seating, jets and lights all controlled with a remote
• Lawn area and gardens
• Decked area ideal watching kids in pool or sunbaking
• Garden shed and pool equipment shed
• Vegie garden
Facebook: Gemma Bowen - Real Estate Sales
Facebook: Beeliar Property Sales
Property features
-
Below ground pool
-
Air conditioned
-
Shed
-
Gas connected
-
Dishwasher
-
Alfresco
-
Garages 3
-
Built in wardrobes
-
Gas HWS
-
Solar panels
-
Sewer connected
-
Laundry
-
RCDs/smoke alarms
-
Study
-
Alarm
-
Reticulated
-
Storage
-
Activity
-
Dining
-
Entrance hall
-
Family
-
Games
-
Kitchen
-
Theatre
Property snapshot by reiwa.com
This property at 11 Peregrine Circle, Beeliar is a four bedroom, two bathroom house sold by Gemma Bowen at Next Vision Real Estate on 09 Oct 2021.
Looking to buy a similar property in the area? View other four bedroom properties for sale in Beeliar or see other recently sold properties in Beeliar.
Nearby schools
Beeliar overview
Are you interested in buying, renting or investing in Beeliar? Here at REIWA, we recognise that choosing the right suburb is not an easy choice.
To provide an understanding of the kind of lifestyle Beeliar offers, we've collated all the relevant market information, key facts, demographics and statistics to help you make a confident and informed decision.
Our interactive map allows you to delve deeper into this suburb and locate points of interest like transport, schools and amenities. You can also see median and current sales prices for houses and units, as well as sales activity and growth rates.





