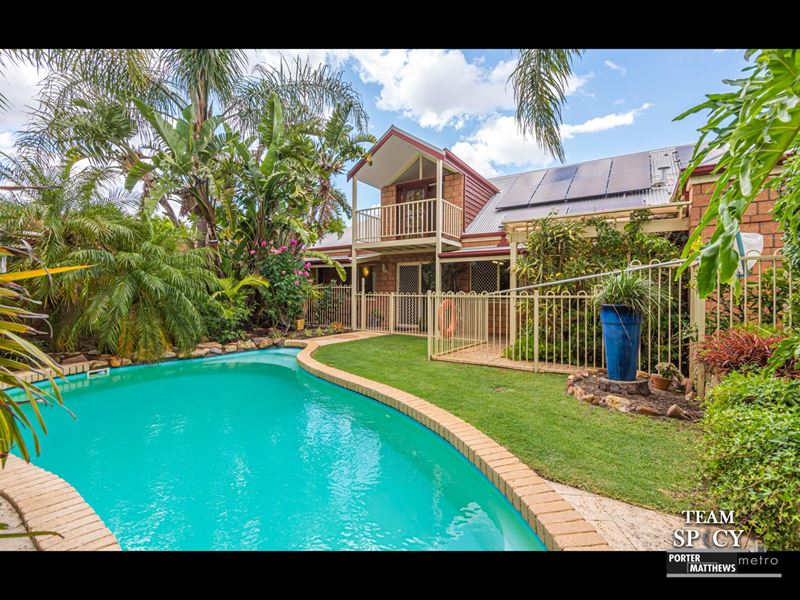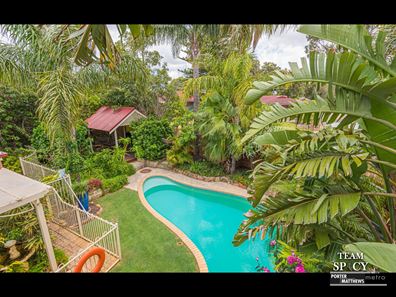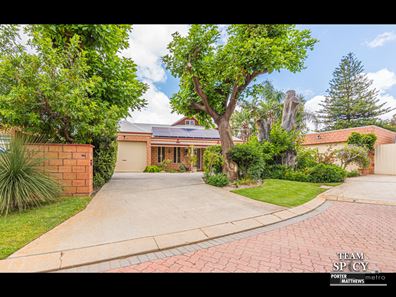UNDER OFFER - Welcome To McBrearty Resort - Two Families Can Live Under One Roof
Entrenched in a whisper-quiet pocket of the suburb, this beautifully-presented 4 bedroom 4 bathroom family home will impress you in more ways than one. The functionality and flexibility of its unique floor plan will leave you in absolute awe.
Beyond a delightful front verandah lies the central hub of an open-plan family, dining and kitchen area, where most of your casual time will be spent. The kitchen overlooks everything else and is neatly tiled, playing host to a gas cooktop, separate Omega ovens, a sleek white dishwasher and a corner storage pantry.
Waking up to a pleasant view out to the shaded atrium garden complements a commodious master-bedroom suite with a walk-in wardrobe and semi-ensuite access through to the bathroom - bubbling corner spa bath, showerhead, vanity and all. Upstairs, gleaming wooden floorboards warm another versatile sitting room or retreat with soaring cathedral-style high ceilings, roof storage access, its own balcony deck overlooking the pool and plenty of natural light. From here, the third bedroom - or an alternative master suite - can also be seamlessly accessed and features a walk-in robe, as well as a private ensuite bathroom - with a shower, toilet and timber vanity - behind a gorgeous French door. There is also a carpeted study for good measure.
Forming part of a self-contained "granny-flat-style" accommodation, the fourth or "guest" bedroom has its own robe and a private ensuite bathroom, comprising of a shower, toilet and vanity. It all neighbours another open-plan living and meals area with a gas bayonet for heating, as well as its own kitchenette (with a ceramic hotplate) and outdoor access to the rear.
Fabulous verandah entertaining, sprawling green lawns and lush and leafy gardens frame a sparkling below-ground swimming pool in the backyard. A pitched gazebo entertaining deck with an external ceiling fan completes this exceptional package.
Indulge in tranquil lifestyle here, just around the corner from splendid local parklands and very handy to bus stops, schools, shopping and more. How wonderful!
Other features include, but are not limited to:
• Low-maintenance timber-look flooring to the main living spaces
• Ceiling fans to the family area and lower-level master suite
• Carpeted bedrooms downstairs, including the 3rd bedroom with a BIR
• Functional laundry with a storage cupboard
• Solar-power panels
• Freshly painted
• Brand new carpets
• Brand new stove in the main house
• Ducted air-conditioning
• Decorative wall trimmings and ceiling roses
• Feature ceiling cornices and skirting boards
• Security doors
• 2 separate garages (Garage 1 - 3.8m x 7m , Garage 2 - 8m x 6m)
• Instantaneous gas hot-water system to the "granny flat"
• Outdoor 4th bathroom with a shower, toilet and vanity - ideal for pool use
• Double and single lock-up garages - safe and secure parking for up to three cars
• Block size - 757sqm (approx.)
Distances to (approx.):
• East Kenwick Primary School - 1.0km
• Maddington Train Station - 2.2km
• Gosnells Central Shopping Centre - 5.2km
• Perth Airport (T1 & T2) - 13.7km
• Perth CBD - 17.0km
Water rates: $1369p/a (approx.)
Council rates: $2160p/a (approx.)
Disclaimer: Whilst every care has been taken in the preparation of this advertisement, accuracy cannot be guaranteed. Prospective purchasers should make their own enquiries to satisfy themselves on all pertinent matters. Details herein do not constitute any representation by the Vendor or the agent and are expressly excluded from any contract.
Property features
-
Garages 4
Property snapshot by reiwa.com
This property at 11 Mirrett Court, Kenwick is a four bedroom, four bathroom house sold by Raveen Liyanage and Darren Khose at Porter Matthews Metro on 16 Dec 2021.
Looking to buy a similar property in the area? View other four bedroom properties for sale in Kenwick or see other recently sold properties in Kenwick.
Cost breakdown
-
Council rates: $2,160 / year
-
Water rates: $1,368 / year
Nearby schools
Kenwick overview
Are you interested in buying, renting or investing in Kenwick? Here at REIWA, we recognise that choosing the right suburb is not an easy choice. To provide an understanding of the kind of lifestyle Kenwick offers, we've collated all the relevant market data, key facts, demographics, statistics and local agent information to help you make a confident and informed decision.






