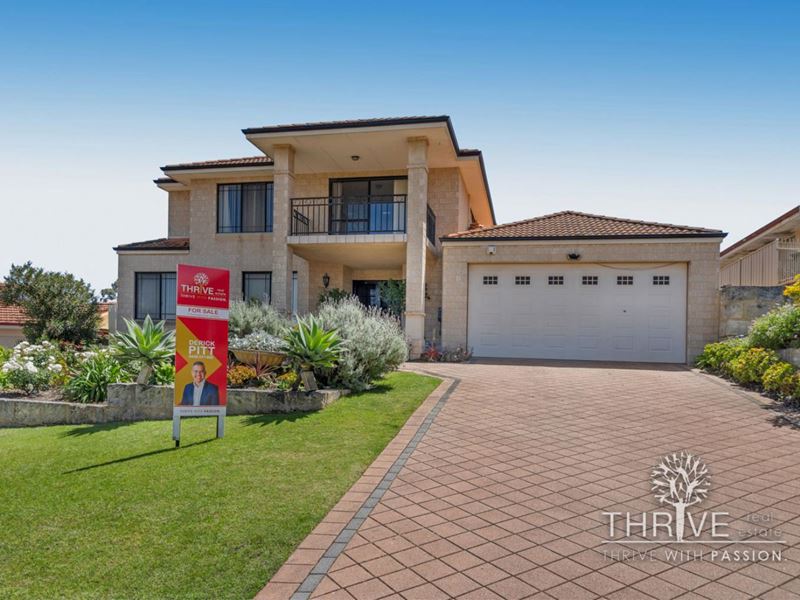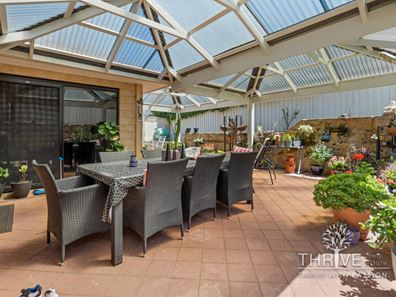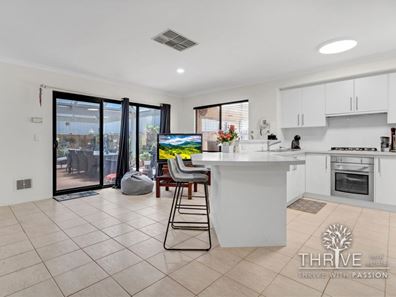SOLD!
Elevated Estate Living in Spacious 5x2 Family Home
Derick Pitt from Thrive Real Estate is proud to Introduce 11 Kooyonga Cross, Jandakot - an impressive 5 bedroom, 2.5 bathroom family home on a generous land size of 640sqm, and nestled within an elevated cul de sac in the prestigious Glen Iris Estate.
Ideally suited to larger families, this property provides seclusion for parents and teens alike with a host of spacious rooms to retreat to for study, recreation and rest.
As you step inside, you'll find an inviting open-plan family, dining and kitchen area, complete with a chef's kitchen featuring a breakfast bar, overhead cupboards, microwave recess, dishwasher, five-burner gas cooktop, electric oven and pantry. The separate games room and formal lounge room/study provide additional spaces for relaxation and entertainment.
Parents can enjoy their own retreat with a spacious upstairs master bedroom featuring ample storage, a private living room and balcony, while the four minor bedrooms downstairs all come with built-in robes. Ducted evaporative air conditioning, high ceilings, and an extra large double garage with remote control access add to the home's comfort and convenience.
Outdoor enthusiasts will love the northwest-facing wrap-around gabled patios for entertaining, as well as the northeast-facing flat patio and large storage shed. Established front gardens and a large driveway provide ample space for guests and add to the home's curb appeal.
Conveniently located just a short stroll from Capricorn Park, and within close proximity to Kwinana Freeway entrances, Cockburn Central Station, Cockburn Gateway Shopping Centre, Cockburn ARC, Murdoch University and Fiona Stanley Hospital.
Don't miss this fantastic opportunity to secure your family's dream home in the heart of Jandakot.
Interior
- Upstairs: Master Bedroom featuring AMPLE storage!
- Downstairs: Four Minor Bedrooms each with Built In Robes
- Two Bathrooms each with their own Bath
- Open Plan Family, Dining and Kitchen with gas bayonet point for heating
- Chef's Kitchen features breakfast bar, overhead cupboards, microwave recess, dishwasher, five burner gas cooktop, electric oven and pantry
- Large, Separate Games Room with Ceiling Fan Light
- Formal Lounge Room / Study
- Parents' Living Room complete with Balcony and Gas Bayonet point
- Ducted, Evaporative Air Conditioning
- Laundry Room with storage cabinets
- Double Garage with Remote Control Access and Rollerdoor to rear of property, storage area & shopper's entry
- High Ceilings throughout with freshly painted walls
- Linen Cupboard
Exterior
- Northwest-facing Wrap-Around Gabled Patio for Entertaining
- Northeast facing Flat Patio
- Large Storage Shed
- 130L Hot Water Gas Storage System
- Established front Gardens
- Large Driveway for accommodating guests
Locally
- A stroll to Capricorn Park
- 2km to Kwinana Freeway Entrances
- 4km to Cockburn Central Station
- 4.8km to Cockburn Gateway Shopping Centre
- 5km to Cockburn ARC
- 7.3km to Murdoch University
- 7.5km to Fiona Stanley Hospital
For more information on this property, please contact:
Derick Pitt
Director & Licensee - Thrive Real Estate
0438 011 690
[email protected]
DISCLAIMER: This document has been prepared for advertising and marketing purposes only. Whilst every care has been taken with the preparation of the particulars contained in the information supplied, believed to be correct, neither the Agent nor the client nor servants of both, guarantee their accuracy and accept no responsibility for the results of any actions taken, or reliance placed upon this document and interested persons are advised to make their own enquiries & satisfy themselves in all respects. The particulars contained are not intended to form part of any contract.
Property features
-
Air conditioned
-
Garages 2
Property snapshot by reiwa.com
This property at 11 Kooyonga Cross, Jandakot is a five bedroom, two bathroom house sold by Derick Pitt at Thrive Real Estate on 14 Dec 2023.
Looking to buy a similar property in the area? View other five bedroom properties for sale in Jandakot or see other recently sold properties in Jandakot.
Cost breakdown
-
Council rates: $2,067 / year
-
Water rates: $1,406 / year
Nearby schools
Jandakot overview
Are you interested in buying, renting or investing in Jandakot? Here at REIWA, we recognise that choosing the right suburb is not an easy choice.
To provide an understanding of the kind of lifestyle Jandakot offers, we've collated all the relevant market information, key facts, demographics and statistics to help you make a confident and informed decision.
Our interactive map allows you to delve deeper into this suburb and locate points of interest like transport, schools and amenities. You can also see median and current sales prices for houses and units, as well as sales activity and growth rates.





