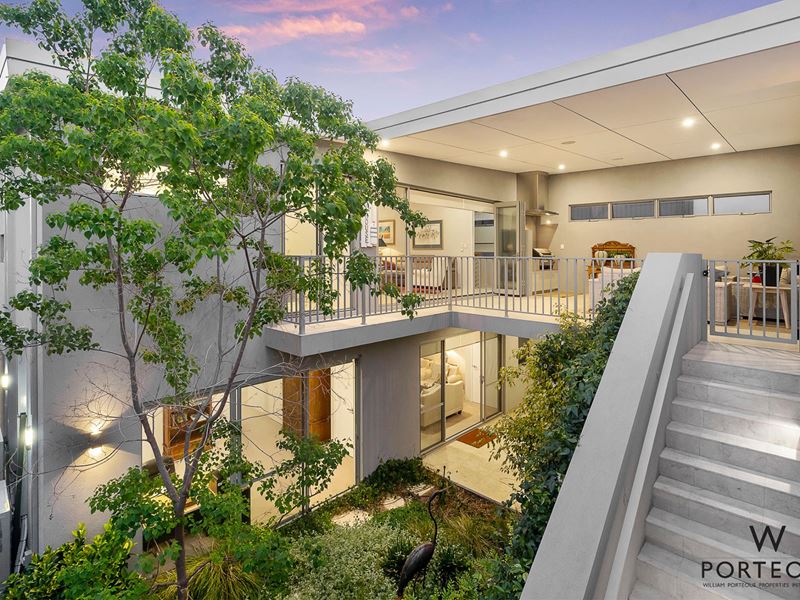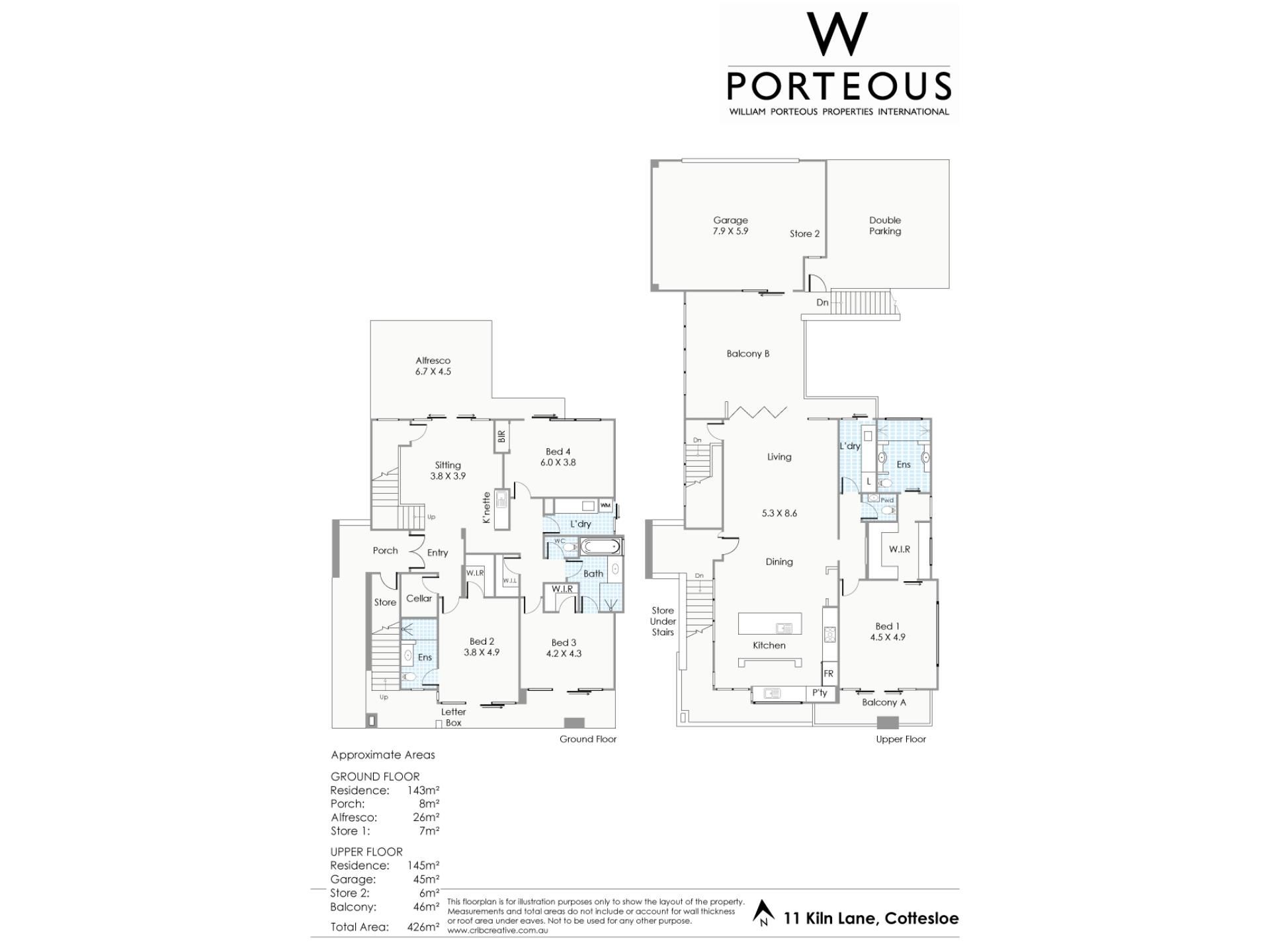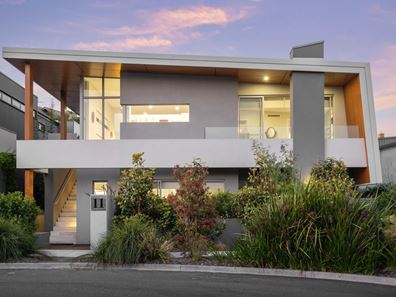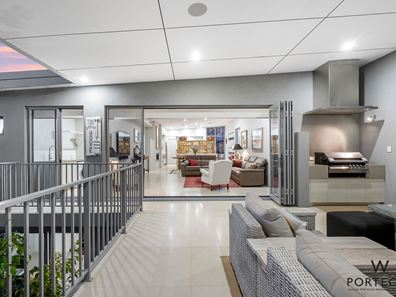Distinctive And Timeless Cottesloe Style
A triumph of contemporary design, this spectacular residence is a masterpiece of effortless style and understated elegance; meticulously planned by the current owners, and flawlessly crafted.
Carefully constructed over two levels to exacting specifications, outstanding design and uncompromising attention to detail is complemented by beautifully considered light filled interiors, remarkable space and timeless finishes to set an exceptional standard in refinement, sophistication and luxury. Generously proportioned, and designed to accommodate the needs of families across all ages, the versatile floorplan is brilliantly flexible, offering superb functionality and excellent separation of space.
Both levels of this 3 year old home offer substantial self-contained accommodation with an internal staircase connecting the upper and lower floors. Upstairs, sundrenched open plan living, dining and superbly appointed gourmet kitchen transition seamlessly to a semi-enclosed alfresco with sitting area and built in BBQ overlooking a glorious interior courtyard garden. Also on this level is a blissful master bedroom with balcony, superb walk through fitted dressing room, workstation area and large, stylish ensuite. A laundry with drying area and powder room complete this floor.
The ground floor features a generous open plan living area and a kitchenette. A wall of sliding doors open to a second partially enclosed alfresco and stunning courtyard gardens. There are three further king size bedrooms, two bathrooms, a wine cellar and laundry.
Luxury finishes are beautifully considered and consistent with Travertine underfoot across both ground and upper level open plan spaces and wet rooms. Caesarstone for counters in bathrooms, laundries, upper floor kitchen, ground floor kitchenette and upper alfresco BBQ.
A serene Cottesloe location, walking distance to Marine Parade, Cott Beach and the café scene at Napoleon St. Grant St and Cottesloe stations are just moments away for an easy trip to the CBD. A flawless modern home tailored to perfection with exceptional family appeal and offering the ultimate in luxury living.
Upper Floor:
Travertine steps up to first floor oversized pivot entry door
Gorgeously sunny, private relaxation/coffee nook at top of stairs
Stunning open plan areas with shadow line, raked ceilings, walls of glass, highlight windows for maximum light and cross ventilation
Light filled living and dining, seamless indoor/outdoor entertaining via wall of bifold doors
Sleek kitchen with Snow Caesarstone to kitchen island worktop and counters, Polytec Bleached Walnut veneer cabinetry, SMEG appliances
Scullery with open storage, Miele d/washer
Jetmaster linear inbuilt fireplace
Upper alfresco/outdoor living overlooking glorious internal courtyard garden
Built in Sonos sound system to main living and alfresco area
Sliding doors to triple garage/workshop area
External staircase to ground floor courtyard garden
Gate access to additional hardstand parking for 2 cars
Master bedroom with balcony accessed via wall of glass sliding doors, fitted dressing room, workstation and ensuite
Powder room
Well-equipped laundry with floor to ceiling storage and hanging space
Lockable door to internal stairwell
Ground Floor:
Separate entrance door accessed via porch from side of residence
Entrance hall
Generous high-ceilinged open plan living and kitchenette with stone counter
Sliding doors out to large undercover entertaining area and internal garden courtyard
Main king size bedroom with glass doors opening to private deck, fitted WIR and ensuite
Two additional king size bedrooms
Well-equipped laundry with door access to drying area
Wine cellar
Understairs store
External storeroom
Ducted, zoned reverse cycle AC - unit for each level
Ducted vacuum system
Property features
-
Garages 2
Property snapshot by reiwa.com
This property at 11 Kiln Lane, Cottesloe is a four bedroom, three bathroom house sold by Olivia Porteous at William Porteous Properties International on 29 Apr 2021.
Looking to buy a similar property in the area? View other four bedroom properties for sale in Cottesloe or see other recently sold properties in Cottesloe.
Cost breakdown
-
Council rates: $4,400 / year
-
Water rates: $1,984 / year
Nearby schools
Cottesloe overview
Cottesloe is a suburb revered for its relaxed beach-side lifestyle. Close to the city, yet still far enough away to not be exposed to its hyper-urban nature, Cottesloe is an ideal location for those who want the best of both worlds. Its land area spans four square kilometres and is characterised by a blend of historical and modern residences.
Life in Cottesloe
With the beach at your door step and the city centres of Perth and Fremantle a short drive away, Cottesloe's enviable lifestyle is what makes it such a desirable location. The world-renowned Cottesloe Beach stretches for 1.5 kilometres and draws a crowd from all over the state, country and world. Also in the suburb is The Cottesloe Beach Hotel, which has been a landmark destination of Cottesloe for more than a hundred years. Cottesloe Railway Station, Cottesloe Shopping Centre and Grove Plaza are other notable fixtures of the area, as are the two local primary schools and local high school.





