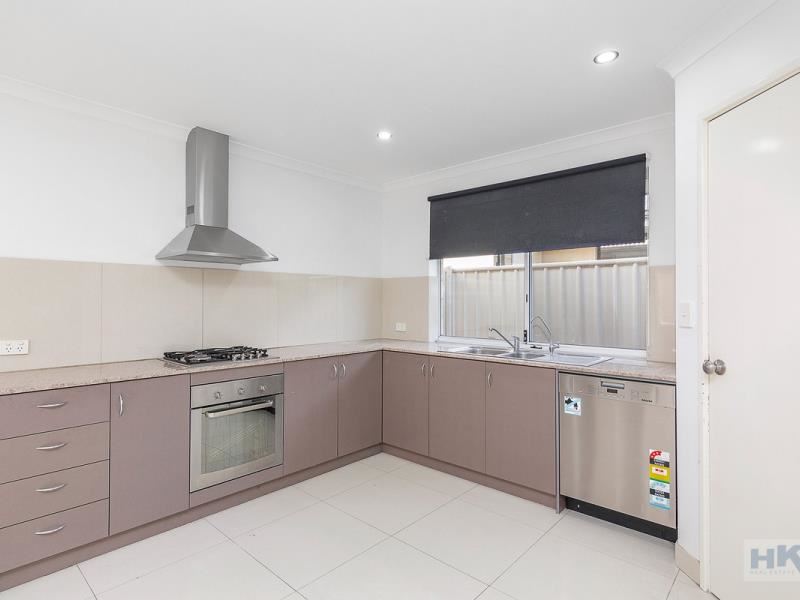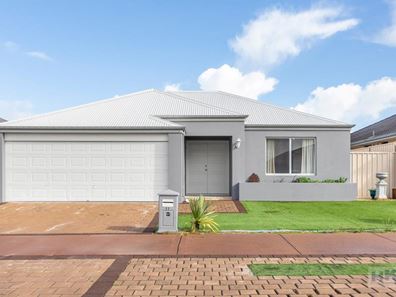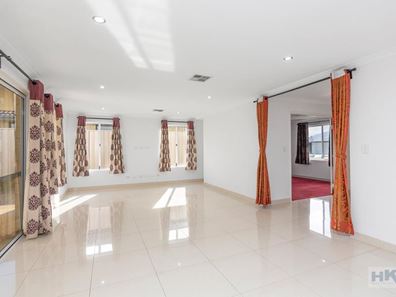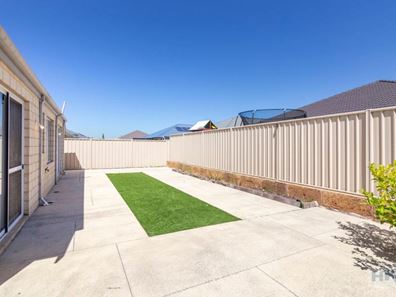FRESHLY REPAINTED Neutral Colour! NEW PHOTOS COMING.
This home is now ready for you to move in! Freshly painted throughout to a modern neutral colour. This generous family 4 x 2 home on a 482m2 block is in a fabulous location. Close to the Caversham Village shopping centre, school, public transport and with a park at the end of the street, you couldn’t get a better spot!
Enter through the double front doors and take a look into the theatre room overlooking the quiet street, the perfect place to relax, follow on through to the bright, extremely spacious open plan family, dining and kitchen area. Your home chef will love this kitchen with spacious bench top, corner pantry, dishwasher and stainless-steel appliances, plus tiled splashback.
There is a huge main bedroom with large walk in robe, sliding door to the outdoors and spacious en-suite featuring shower, bath and separate toilet. There are a further 3 large secondary bedrooms, 2 with sliding doors to the outdoors.
The outside is fantastic, with an alfresco area it's a big beautiful private haven, with space for all the family and friends. Fully paved with artificial lawn and easy-care garden beds, chores are minimal here.
Whether you're searching for a low-maintenance investment property or a comfortable home to enjoy with loved ones, this property is an absolute must-see.
Features Include:
- Neat street appeal in fantastic location
- Spacious master bedroom with large walk in robe and ensuite with shower, bath and separate toilet
- Private theatre room with double doors
- Open plan kitchen, meals and living area with stunning glossy tiling
- Gourmet kitchen with large bench space, dishwasher, gas stove, oven and rangehood, plus corner pantry
- Spacious minor bedrooms with built in robes, 2 with sliding doors to the great outdoors
- Main bathroom with separate bath & shower
- Large laundry with linen cupboard
- Solar panels
- Alfresco entertaining area with extensive paving, artificial lawn and garden beds
- Double garage with shoppers’ entrance
- Perfect location to Millot Park, Caversham Village, Primary school and public transport
- Built approx. 2012, Living Area Approx. 171m2, Land Size Approx. 482m2
The particulars are supplied for information only and shall not be taken as a representation of the seller or its agent as to the accuracy of any details mentioned herein which may be subject to change at any time without notice. No warranty or representation is made as to its accuracy and interested parties should place no reliance on it and should make their own independent enquiries.
Property features
-
Garages 2
-
Floor area 171m2
Property snapshot by reiwa.com
This property at 11 Kerner Avenue, Caversham is a four bedroom, two bathroom house sold by Good Team - Marcus & Elizabeth at HKY Real Estate on 12 Jul 2021.
Looking to buy a similar property in the area? View other four bedroom properties for sale in Caversham or see other recently sold properties in Caversham.
Nearby schools
Caversham overview
Are you interested in buying, renting or investing in Caversham? Here at REIWA, we recognise that choosing the right suburb is not an easy choice.
To provide an understanding of the kind of lifestyle Caversham offers, we've collated all the relevant market information, key facts, demographics and statistics to help you make a confident and informed decision.
Our interactive map allows you to delve deeper into this suburb and locate points of interest like transport, schools and amenities. You can also see median and current sales prices for houses and units, as well as sales activity and growth rates.





