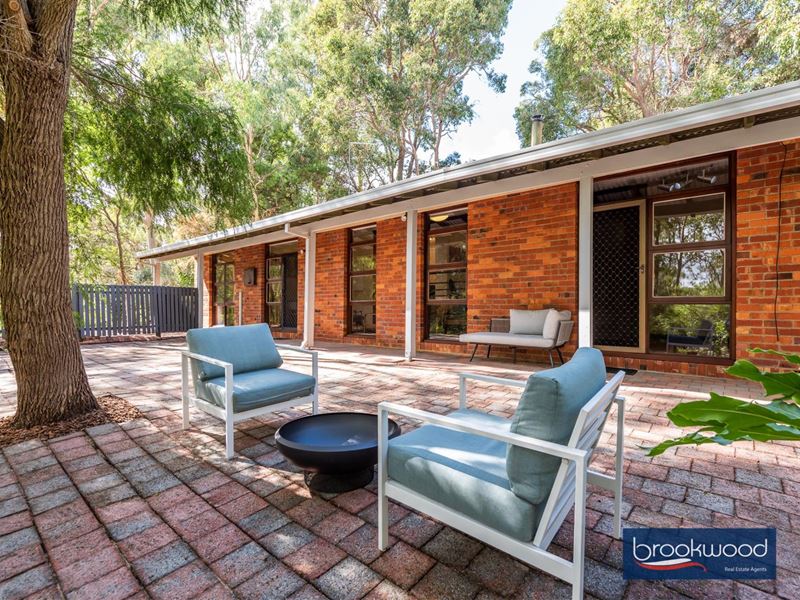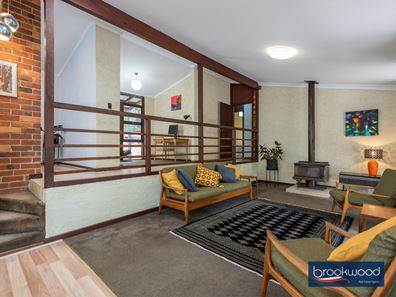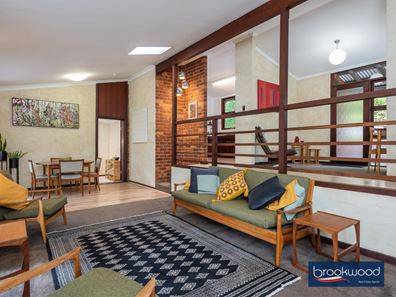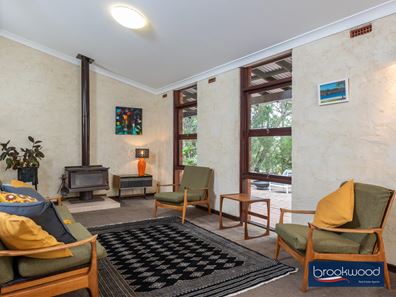A DARLINGTON DREAM
It's time to discover the tranquil beauty of life in the Perth Hills. Escape to a quintessential 1970's home with a split-level design, raked ceiling, dual aspect glazing, and modern interiors that retain the integrity of the architect's original design. Elevated opposite Leschen Park and minutes from John Forrest National Park, this 3-bedroom, 1-bathroom property is hidden in a natural setting with Darlington Village, a choice of schools, and kilometres of walking and riding on the doorstep.
3 bedrooms 1 bathroom
1972-built brick and iron
Efficient split-level design
Open plan family/meals
Separate study/library
North-facing entertaining
Carport & studio/wkshop
Powered shed/garage
Dual access 2021 sqm lot
Live the Darlington dream
An expansive paved terrace draws you into the irresistible embrace of this classic '70s-modern home. The north-facing terrace floats against a verdant backdrop to create a private entertaining zone ringing with birdsong. This natural, relaxed atmosphere continues as you step inside to discover an open, split-level design, high raked ceiling, dual aspect glazing, and interior spaces washed with light filtered by the green of the surrounding landscape.
The lower level of the home comprises an open-plan family room and meals area and two bedrooms, one with a separate entry, both sizeable enough to style as a principal bedroom. The plush carpet and a slow combustion fire in the living room evoke thoughts of cosy winter days spent watching the changing weather through full-height, north-facing windows.
A stripped-back aesthetic uses a palette of natural colours and materials, large windows blur the distinction between interior and exterior spaces, and a split-level design with a walkway arranged as a spine at the centre of the floorplan, marry flawlessly 1970's sensibilities and a contemporary lifestyle.
A light hand has been used to update the home, retaining the integrity of the original design
and highlighting iconic '70s features. Textured render on the walls references the original exposed brick; a modern white finish on the raked ceiling draws the eye to the pendant light above the stairs.
A seamless merging of original and contemporary is beautifully described in the kitchen, where the clean lines and warm tones of 1970's timber-front cabinets look utterly modern against a white tile splashback and 900 mm stainless steel oven.
A central walkway runs through the home's upper level, from the kitchen, past a spacious study, to the family bathroom and secondary bedrooms. The study is an inviting, flexible space with direct access to a south-facing patio. It would make an idyllic library, workspace, or formal dining room with views through the family room and across the front terrace.
This home is a gem, a textbook illustration of the enduring value and appeal of good design with interiors suited to modern living and the timeless beauty of a natural setting. Don't wait to discover this Darlington dream; it is sure to capture your heart at first sight.
To arrange an inspection of this property, call Nigel Williams - 0417 988 680.
Property features
-
Garages 2
Property snapshot by reiwa.com
This property at 11 Hanzell Road, Darlington is a three bedroom, one bathroom house sold by Nigel Williams at Brookwood Realty on 27 Apr 2022.
Looking to buy a similar property in the area? View other three bedroom properties for sale in Darlington or see other recently sold properties in Darlington.
Nearby schools
Darlington overview
The name "Darlington" is derived from adding the English suffix "ton", meaning "town" to the name of the range in the area - Darling Range which was first named "General Darling Range". The name was first used by Dr Alfred Waylen who established the "Darlington Vineyard" here in 1883-4.
Life in Darlington
Darlington remains one of the few locations in the Perth hills with an early 20th century village ambience. It is known for its vibrant community with seemingly as many committees and groups as it has residents. The suburb has a local general store however residents rely on the the facilities at Midland and Mundaring which are close by. There are also various primary and secondary schools in the area.





