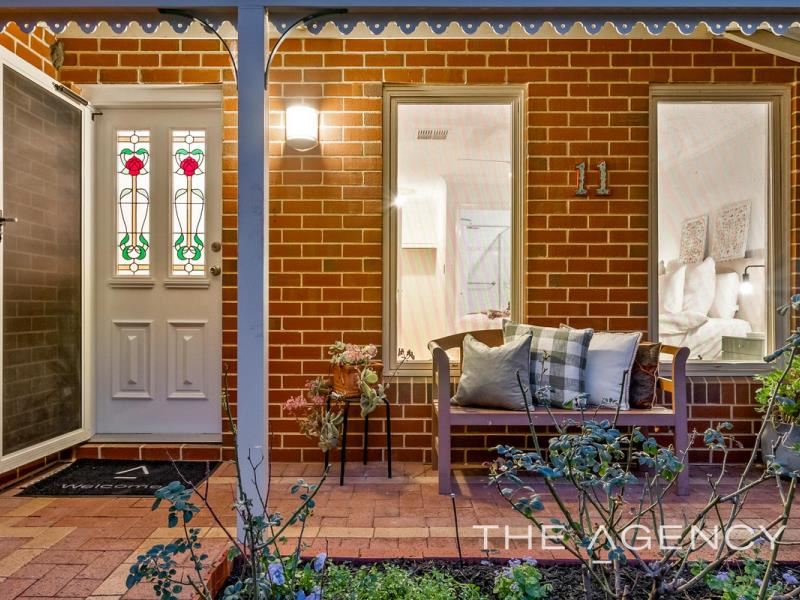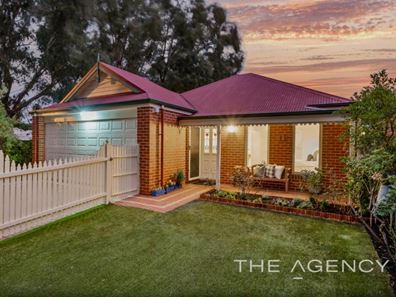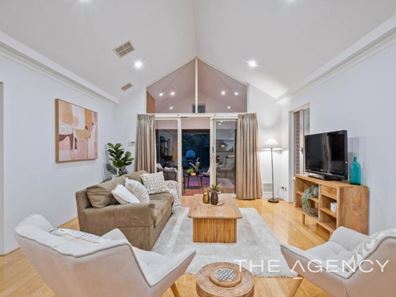Fabulous On Fauntleroy
Welcome to your dream home in the heart of Historic Guildford set on a generous 769sqm block which is rare in this price range. This charming residence with its prime location is just a short stroll away the prestigious Guildford Grammar school, Restaurants, Cafe's, Parks and Train Station.
The home boasts a perfect blend of cottage character charm and modern aesthetics. Step inside and be greeted by soaring cathedral ceilings that create a sense of grandeur and space. With a generous floorplan showcasing three generous bedrooms plus a study that could easily be converted into bed four, two bathrooms, a formal lounge and a sunlit kitchen, meals and family room, this home will suit growing families, empty nesters or investors. As a finishing touch, the stunning bamboo timber flooring adds warmth and elegance to the living spaces.
The property offers a secure lock-up double garage, ensuring ample space for your vehicles and storage needs. Sitting on a supersized 769m2 block, the property presents gorgeous cottage-style gardens and easy care artificial turf. Meander through the picturesque paths and enjoy picking your own spray-free fruit and vegetables, creating a unique connection with nature. At the rear of the block, a generous chicken coup is ready to house your feathered friends. Additionally, a large shed provides extra storage for your belongings.
Outdoor entertaining is a pleasure with the light-filled alfresco area, where you can bask in the afternoon sun and relish in the beauty of the garden. Whether it's hosting gatherings or simply relaxing with loved ones, this space is perfect for creating lasting memories.
Located opposite the iconic Fauntleroy parklands (this is where the annual Agricultural Royal Show was held up until 1904 when it moved to it's current location in Claremont), this offers a truly delightful living experience.
Here are just some of the many features this gorgeous home has to offer:
-Federation style home built in 2006
-White picket fence surrounding the front cottage style garden
- Lots of parking space when you have visitors which is rare find these days
-Double driveway leading up to a double garage with electric roller door
-Artificial turf surrounded by a collection of roses and annuals in the front garden
-Lovely front porch to sit and look over the front garden
-Single front door with stained glass inlay and security screen door
-Long entrance hall with stunning refreshed bamboo flooring
-On the left of the front door is the shoppers entry from the garage
-The master bedroom can be found off to the right of the front door
-This room has a central ceiling fan with a light
-There are sheer curtains on the two windows in this bedroom
-The bedroom features a walk in robe with shelf and rail hanging
-The ensuite has a shower recess, a vanity and a toilet
-A spacious formal lounge can be found further down the entrance hall
-This open plan room has light coloured carpet and blockout curtains
-Extra height recessed ceilings with downlights are in this lounge area
-A French door separates the front of the home from the main living space
-The open plan kitchen, meals and living area all feature soaring cathedral style ceilings
-The kitchen has a 600mm electric oven, a four burner gas cooktop, a stainless steel rangehood, a dishwasher and a double sink
-There is a single fridge recess plus a single door built in pantry in the kitchen
-Green mosiac style tiled splashback creates a splash of colour in this space
-A large green laminate benchtop allows easy meal preparation space plus doubles as a great breakfast bar
-The central meals and living area effortlessly flow on from the kitchen area and offers a flexible floorplan
-There are numerous windows in this space making it feel light and airy
-There are double glass sliding doors at the rear of this open space leading out to the alfresco
-Above these doors is a large glass window to allow the afternoon sun to filter in
-Adjacent to the kitchen is a great study which can easily be transformed into bedroom four
-This room has double French doors, a central ceiling light and a window overlooking the side of the property
-Another central hall leads to two more generous bedrooms, a family bathroom and the laundry
-Bedroom two has a central ceiling fan with a light and a built in robe with shelf an rail
-The laundry features a double linen cupboard plus a single bench top with a trough and under-bench cupboards
-There is a glass sliding door to access the side of the property with a dog door
-The main bathroom has a shower, a large vanity with a single basin plus a toilet
-The shower in this room plus the ensuite shower have both been recently regrouted
-Bedroom three is a double sized room
-The bedroom has a built in wardrobe plus blue low pile carpet on the floor
-The room features two small picture windows plus a larger window
-The home has been freshly painted in a light neutral colour throughout (Dulux Lexicon half)
-Stunning bamboo flooring can be found in all living areas of the home and has just been sanded and refinished
-There is an alarm system for the property (it will need to be recoded once Settlement takes place)
-The home has reverse cycle air conditioning throughout
-The alfresco area at the rear of the home has the cathedral style ceiling as well
-This area has downlights plus a pull down blind for temperature control
-The backyard has been transformed into a green thumbs haven with lovely cottage style gardens and meandering paths
-The first section of the backyard has a large gravel area surrounded by gardens with fresh black mulch
-A small fence with a gate separates the back area of the garden
-This back area has three raised planters for a vegetable garden plus a collection of fruit trees.
-No sprays have been used in this area so all fruit and vegetables are organic
-There is a generous sized, fully fenced chicken coup behind the vegetable gardens and has fruit trees inside as well
-A 3 x 5m shed with a concrete floor sits adjacent to the chicken coup and is great for added storage
-There is still ample space behind the shed (the current owner has this area as a composting area
-There is a side gate with access through to the front
-There is also access to the backyard through a door in the garage
-The property is located across the road from Fauntleroy park
-Only 150m to East Guildford train station so a perfect spot to live if you don't have transport
-Only a two minute drive to the exclusive Guildford Grammar pre K to 12 school
-Walking distance to a myriad of cafes, restaurants and shops
-Beautiful walking trails close by
-Only 5.6km to the Perth Domestic and International airports
-Less than a 20 minute drive to the centre of the Perth CBD
-Please note- the decorative pendant light in the front entrance hall will be removed at Settlement by the owner
Don't miss the opportunity to make this enchanting Guildford property your forever home. Experience the seamless blend of historical allure and modern comfort in this idyllic setting. Come and make this charming residence yours today!
Disclaimer:
This information is provided for general information purposes only and is based on information provided by the Seller and may be subject to change. No warranty or representation is made as to its accuracy and interested parties should place no reliance on it and should make their own independent enquiries.
Property features
-
Air conditioned
-
Garages 2
-
Solar HWS
Property snapshot by reiwa.com
This property at 11 Fauntleroy Street, Guildford is a four bedroom, two bathroom house sold by Shane Schofield at The Agency on 15 Sep 2023.
Looking to buy a similar property in the area? View other four bedroom properties for sale in Guildford or see other recently sold properties in Guildford.
Nearby schools
Guildford overview
Guildford is a suburb of Perth, 13 kilometres northeast of the Perth CBD located within the City of Swan. Its history dates back to 1827 when Captain James Stirling was despatched by Governor Darling of New South Wales to explore part of the West Coast of Australia.
Life in Guildford
Now known as "the gateway to the Swan Valley" Guildford is picturesque and brimming with historical stories and colonial buildings. Classified as a historic town by the National Trust of Australia (WA), there are plenty of things to do for residents and visitors including walk trails, wineries, restaurants, pubs, shopping and more.





