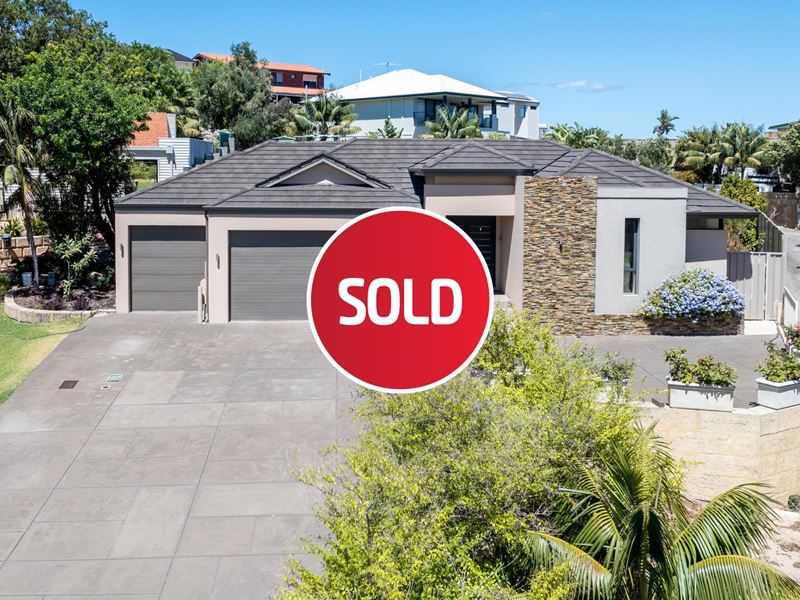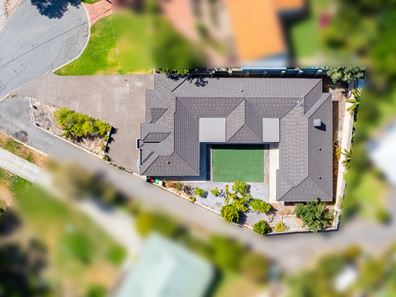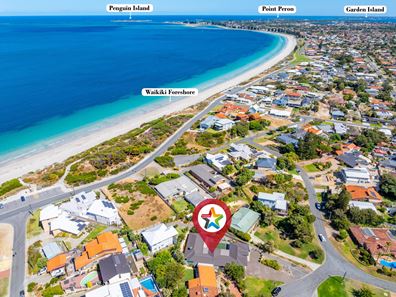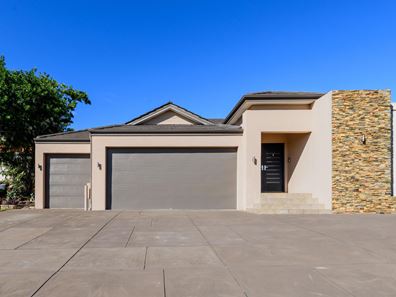SOLD BY SALLY ACKERLEY
Sally Ackerley is proud to present this Balinese Style resort home nestled in Waikiki's sand hills and just 150m to the pristine beaches that make this area such a special place to call home. Positioned on a whopping 973sqm parcel of land, this home has been carefully created to offer luxe living that will feel like a holiday each and every day, with the floor plan designed around the central alfresco and spread over a vast 311sqm internally. You enter the home via an impressive foyer, with the master wing sitting to the front for absolute privacy, continuing on you find a separate study and open plan living, dining and sensational kitchen, followed by a dedicated theatre room, activity space and three further bedrooms including a fully equipped guest suite with private ensuite and a third and final bathroom.
Sitting in an elevated spot in a peaceful cul-de-sac, the Waikiki Foreshore Reserve and beach is seconds away, offering endless recreation facilities for you and the family to enjoy right from your doorstep. And for all day-to-day necessities you have schooling, parkland, shopping and dining facilities all within easy reach, along with road and transport links taking to you the CBD or beyond in no time.
Features of the home include:
- Oversized master suite with sliding door access to the alfresco, a split system air conditioning unit for comfort, plenty of room for your own retreat area, dual walk-in robes and an
epic ensuite with double door entry, floor to ceiling tiling, two vanities and a walk-in shower with integrated seat
- Guest suite at the opposite end of the home, again overlooking and directly accessing the gardens, with walk- through robe space and another luxurious ensuite with full height tiling,
walk-in shower and vanity
- Two further bedrooms, both generously spaced with built-in robes and garden access
- Family bathroom with full height tiling, a bath, shower and vanity, with a private WC
- Large laundry with direct access to the side garden and a walk-in storage closet
- Stunning central kitchen, with an extensive freestanding island bench for gathering around, in-built stainless-steel
oven, gas cooktop and rangehood, plentiful cabinetry both under
bench and wall mounted, and directly facing the alfresco for a seamless transition between indoor to outdoor
living
- Living and dining areas bordering the kitchen, with plenty of natural light and feature wall niches
- Separate theatre room with dual entry points and soft carpet to the floor for comfort
- Sizeable home office or study
- Activity space within the bedroom wing, again with access to the gardens and perfect for use as a teenage retreat,
games area or additional lounge
- Grand entry foyer with feature trayed ceiling and stone clad niches
- Imported Indonesian porcelain, stone and marble tiles throughout
- Ducted air conditioning and downlighting
- Under roof alfresco set within the center of the property to ensure protection from those south-westerly winds
and absolute comfort all year round, with limestone paving that
extends around the home
- Central garden with artificial lawn for minimal upkeep and a variety of tropical plantings
- Separate storeroom with roller door to the rear of the property
- Extensive driveway to the front of the home offering multiple parking options for a variety of vehicles and leading
to the covered porch
- Triple remote garage with extra height
Built in 2009, this unique property was designed for resort like living, with its coastal positioning, quality fixtures and fittings and extensive living space both inside and out you are guaranteed absolute comfort and tranquility, with only the sound of the nearby waves to break the serenity.
A must view, contact Sally Ackerley on 0401 346 644 today to book an inspection.
Disclaimer:
This information is provided for general information purposes only and is based on information provided by the Seller and may be subject to change. No warranty or representation is made as to its accuracy and interested parties should place no reliance on it and should make their own independent enquiries.
Property features
-
Garages 3
Property snapshot by reiwa.com
This property at 11 David Road, Waikiki is a four bedroom, three bathroom house sold by Sally Ackerley at Professionals Real Estate Rockingham on 10 Mar 2024.
Looking to buy a similar property in the area? View other four bedroom properties for sale in Waikiki or see other recently sold properties in Waikiki.
Nearby schools
Waikiki overview
Are you interested in buying, renting or investing in Waikiki? Here at REIWA, we recognise that choosing the right suburb is not an easy choice.
To provide an understanding of the kind of lifestyle Waikiki offers, we've collated all the relevant market information, key facts, demographics and statistics to help you make a confident and informed decision.
Our interactive map allows you to delve deeper into this suburb and locate points of interest like transport, schools and amenities. You can also see median and current sales prices for houses and units, as well as sales activity and growth rates.





