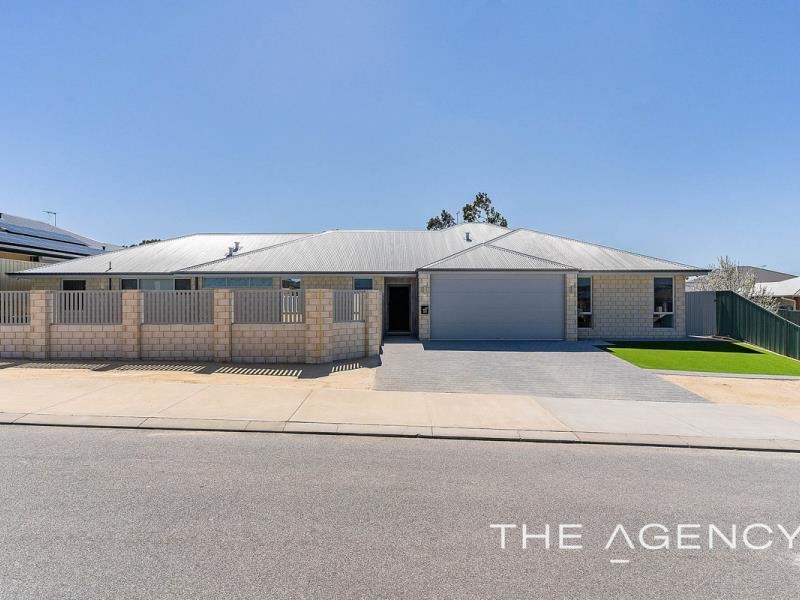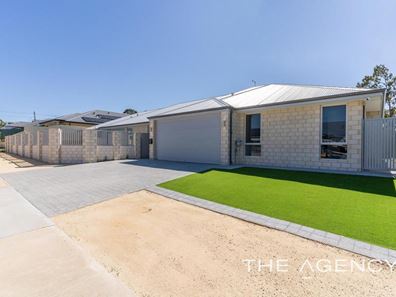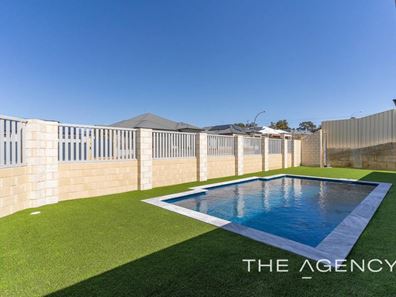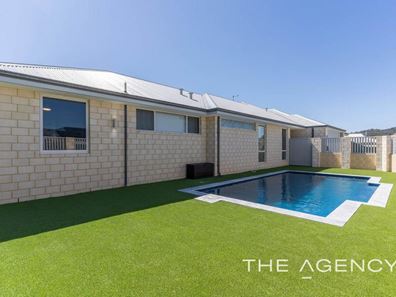Open by Appointment over the holidays
This one is BIG!
Nestled just footsteps away from the banks of the beautiful Helena River, this spectacular 5 bedroom 3 bathroom family haven is near-new and barely nine months young, offering quality modern living for all involved – including a self-contained 2x1 “granny flat” under the same roof.
The extra accommodation is perfect for teenagers, older generations or a second family living in virtually the same household and boasts its own separate side access, as well as internal shopper’s entry via the remote-controlled double lock-up garage. It also plays host to a study (or sixth bedroom), a fifth/guest bedroom suite with a ceiling fan, walk-in wardrobe and a fully-tiled ensuite bathroom (with a large rain shower, stone vanity and a toilet), a full-height mirrored double linen press and an open-plan living, meals and kitchen area, comprising of double Della Vita sinks, stylish light fittings, mirrored splashbacks and Westinghouse gas cooktop/oven appliances.
The open-plan family, dining and kitchen space doubles as the central hub of the main house and is absolutely massive, complemented by two ceiling fans, a gas bayonet for heating, a breakfast bar for quick bites and outdoor access to a magnificent alfresco-entertaining area, as well as lush reticulated backyard lawns. The exemplary kitchen itself oozes class in the form of sparkling stone bench tops, mirrored splashbacks, a double storage pantry, a microwave nook, double sinks, high-end tap fittings, a Haier dishwasher, a five-burner Westinghouse has cooktop/oven and an integrated range hood. The scullery around the corner has matching splashbacks and bench tops, along with another Della Vita sink and loads of over-head and under-bench storage options.
Double doors reveal a fully-equipped home theatre room with a projector, screen and integrated audio speakers for the ultimate cinema-style experience. Separate from the minor sleeping quarters lies a huge king-size master-bedroom suite with a ceiling fan, walk-in robe and the luxury of an open and airy ensuite, featuring a walk-in double rain shower, a separate toilet and more.
A wildcard in the floor plan is a mud/store room with hot and cold-water plumbing provisions, making it perfect for use as a home salon between the garage and scullery. Before you even step foot inside though, you are greeted by a shimmering below-ground swimming pool within the securely-gated front yard, adjacent to low-maintenance artificial turf and a hot and cold-water outdoor shower.
Only minutes separate your front doorstep from the Helena Valley Primary School, public transport, shopping, majestic National Parks and major arterial roads, with our vibrant Perth CBD just 30 minutes away in its own right. For something quiet and comfortable, yet convenient and ready to move into immediately, look no further. This is most definitely it!
Other features include, but are not limited to:
• Quality floor tiling and skirting throughout
• Separate keys to the main house (4x2) and the 1x1 granny flat
• Large 2nd/3rd/4th bedrooms with ceiling fans and full-height mirrored BIR’s
• Fully-tiled main family bathroom with a stone vanity and black rain shower, matching the other wet areas
• Separate toilet
• Outdoor gas bayonet for barbecues, under the alfresco
• Ducted reverse-cycle air-conditioning
• Quality modern blind fittings throughout
• LED down lights, Bluetooth app-controlled
• Hallway sensor lights on power points
• USB points in the master and 5th/guest bedrooms
• NBN internet connectivity
• Security doors
• Shopper’s entry into the main house, via the garage
• Semi-carpeted garage area, perfect for use as a home gym
• Cleverly-concealed European-style laundry within the garage, complete with a stone bench top, feature subway-tile splashbacks, over-head and under-bench storage, a sliding double linen press and access through to the mud/store room
• Separate keypad access into the garage
• Garage sensor lights
• 5kW solar system with 18 rooftop panels (controlled by the FusionSolar app)
• Four (4) CCTV security cameras and a Ring A/V intercom doorbell installed by Intelligent Homes
• Two instantaneous gas hot-water systems
• Provisions in place for future pool solar heating
• Gated side access
• 630sqm (approx.) block with a generous 30-metre frontage
• Completed in 2021
Disclaimer:
This information is provided for general information purposes only and is based on information provided by the Seller and may be subject to change. No warranty or representation is made as to its accuracy and interested parties should place no reliance on it and should make their own independent enquiries.
Property features
-
Garages 2
Property snapshot by reiwa.com
This property at 11 Darwinia Crescent, Helena Valley is a six bedroom, three bathroom house sold by Jessica Morrow at The Agency on 08 Jan 2022.
Looking to buy a similar property in the area? View other six bedroom properties for sale in Helena Valley or see other recently sold properties in Helena Valley.
Nearby schools
Helena Valley overview
Helena Valley is a mixed-use suburb within the Shire of Mundaring. Bound by the Helena River and the Railway Reserves Heritage Trail, Helena Valley's most significant development period began in the 1980s and continued during the 1990s. Helena Valley has been identified as a growth area due to its location, infrastructure and biodiversity.
Life in Helena Valley
A relaxed and peaceful lifestyle is on offer in Helena Valley. Characterised by the numerous parks and reserves that pepper its landscape, Helena Valley has ample public open space for residents to explore and bask in. Most notable is the Railway Reserves Heritage Trail. Helena Valley Shopping Centre services the immediate grocery and retail needs of locals and there is one primary school in the suburb.





