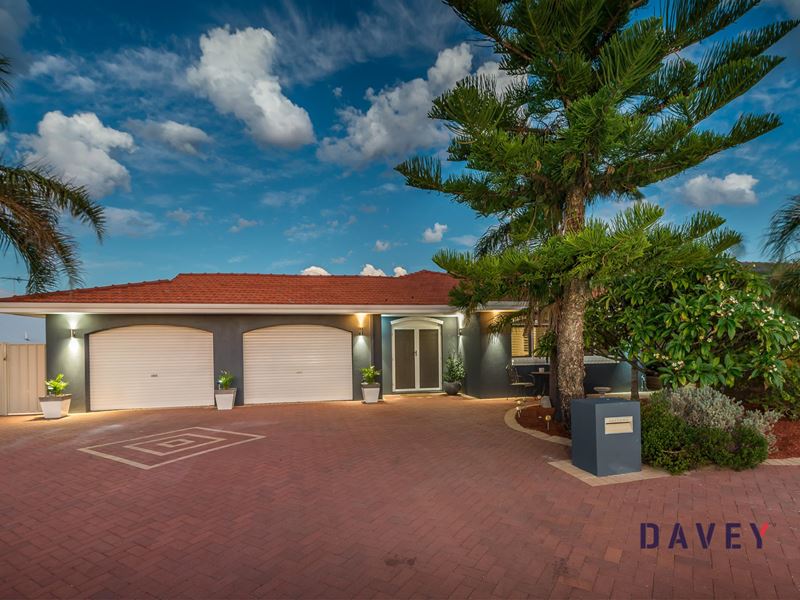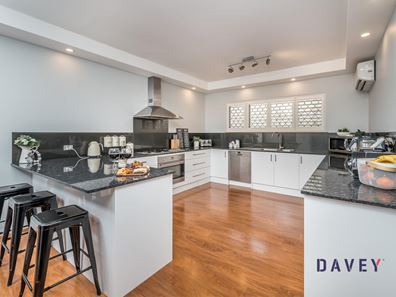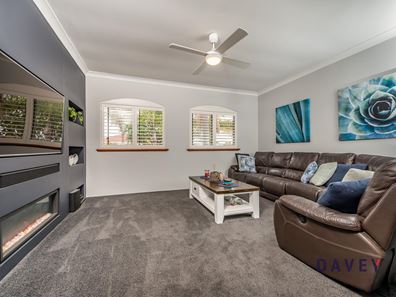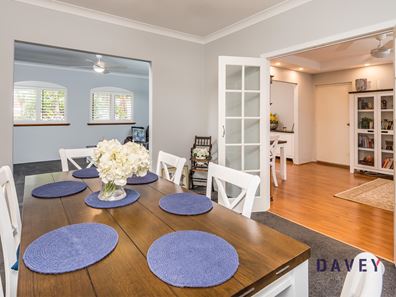UNDER OFFER Home open cancelled
Comfortably nestled on a large 728sqm (approx.) block just footsteps away from Halidon Primary School at the top of the street and perched within the sought-after Woodvale College catchment zone, this fully-renovated 4 bedroom 2 bathroom home will impress your loved ones in more ways than one.
At the front of the house, a welcoming lounge-come-sitting area is the perfect place to relax and unwind from, whilst gorgeous double French doors reveal the carpeted formal dining room next to it - leading through to a magnificent home theatre where a feature electric-fan fireplace, a ceiling fan and recessed shelving meet an integrated media nook, complete with flat-screen television and soundbar for the ultimate cinema-style experience. The spacious kitchen has been immaculately revamped to include a large feature bulkhead ceiling, stylish modern light fittings, sparkling granite bench tops, sleek white cabinetry, ample storage options, a separate fridge recess, double sinks, glass splashbacks, stainless-steel gas-cooktop and range-hood appliances, a stainless-steel Blanco oven and a breakfast bar for casual meals.
Servicing the entire sleeping quarters is a separate family room with a striking feature wall, its own fan and access out to a lovely pitched side alcove for quiet contemplation. The obvious pick of the bedrooms, a commodious rear master suite will leave mum and dad salivating at the prospect of mirrored built-in wardrobes and light, bright and generous ensuite bathroom - impeccably refurbished and boasting a bubbling corner spa bath, a showerhead, heat lamps, a stone vanity and a toilet.
From the master ensemble, you can also seamlessly access a fabulous wraparound patio overlooking a shimmering below-ground swimming pool and connecting with a stunning paved alfresco area - your own private dream outdoor-entertainment setting with two ceiling fans, feature down lighting and an excellent Alfresco Factory pizza oven for those special occasions. Out front, there is ample verge and driveway parking space for your boat, caravan or trailer, preceding an extra-large remote-controlled double lock-up garage with internal shopper's entry and a powered work-bench area for the budding tradesman of the family.
Your family will love the short stroll to the majestic Shepherds Bush Reserve bushland, a fantastic children's playground and the new Kingsley "Pump and Jump" Trail that is great for bikes and fun activities, while the property also falls enviably within the intake area for Greenwood College. Also only walking distance away from Gollelal Primary School and within minutes of sprawling lakeside parklands, sporting facilities, The Kingsley Tavern and delightful cafes and restaurants at the local shopping village, the freeway, Whitfords Train Station, bushland walking tracks, more shopping at Woodvale Boulevard, Kingsway City and the new-look Westfield Whitford City complex, Craigie Leisure Centre, beautiful beaches, Hillarys Marina and more, this absolute gem of an abode has "living convenience" written all over it. Just bring your belongings and move straight on in - all of the hard work has already been done for you here!
Features include, but are not limited to;
• 4 bedrooms, 2 bathrooms
• Easy-care timber-look flooring, including to the front lounge/sitting room that also features a ceiling fan, down lighting and gas-bayonet heating
• Gas bayonet to the formal dining room along with two additonal bayonet's
• Full carpeted theatre room
• Ceiling fans in all four bedrooms
• Carpeted 2nd bedroom with pool views
• 3rd/4th bedrooms with carpet and built-in robes
• Renovated main bathroom - bathtub, showerhead, twin stone vanities, heat lamps, toilet and all
• Revamped functional laundry with tiled flooring, a stone bench top, glass splashbacks, a huge walk-in linen press, heaps of extra storage space and outdoor access to the side alcove and drying courtyard
• Outdoor alfresco entertaining by the swimming pool
• Ample built-in storage options off the entry
• New split-system air-conditioning units throughout - including to the formal dining room, the kitchen, the separate family room and the master-bedroom suite
• Feature bulkhead ceilings
• Feature white plantation shutters
• Feature down lighting
• Security doors and screens throughout - including a double security-door entrance
• Foxtel connectivity
• Instantaneous gas hot-water system
• Huge rainwater tank
• Low-maintenance established gardens
• Mains reticulation
• Glass pool fencing
• Poolside bench/storage area
• Two side-access gates
Disclaimer - Whilst every care has been taken in the preparation of this advertisement, all information supplied by the seller and the seller's agent is provided in good faith. Prospective purchasers are encouraged to make their own enquiries to satisfy themselves on all pertinent matters
Property features
-
Garages 2
-
Toilets 2
-
Floor area 237m2
Property snapshot by reiwa.com
This property at 11 Dalton Crescent, Kingsley is a four bedroom, two bathroom house sold by Lee Parkinson at Davey Real Estate-North Beach/Padbury/Scarborough on 30 May 2020.
Looking to buy a similar property in the area? View other four bedroom properties for sale in Kingsley or see other recently sold properties in Kingsley.
Nearby schools
Kingsley overview
Are you interested in buying, renting or investing in Kingsley? Here at REIWA, we recognise that choosing the right suburb is not an easy choice.
To provide an understanding of the kind of lifestyle Kingsley offers, we've collated all the relevant market information, key facts, demographics and statistics to help you make a confident and informed decision.
Our interactive map allows you to delve deeper into this suburb and locate points of interest like transport, schools and amenities. You can also see median and current sales prices for houses and units, as well as sales activity and growth rates.





