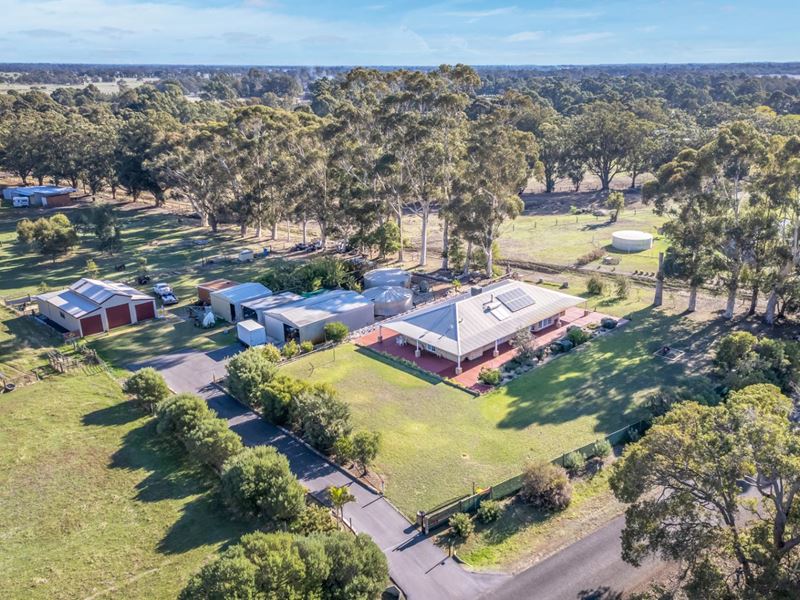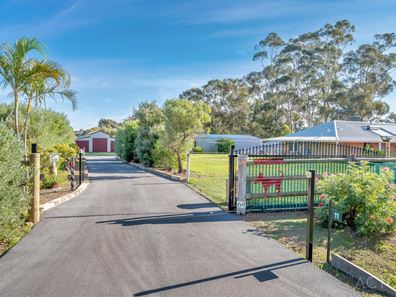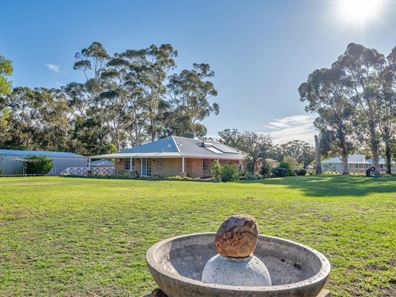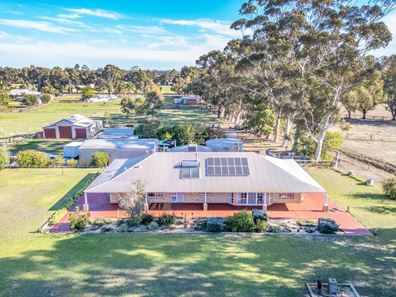SOLD BY MILES WALTON - ACTON MANDURAH
RURAL LIVING TRIFECTA - 4.05 ACRES of flat and fertile land fenced into pastured paddocks, a stunning country-character homestead, and LOADS OF SHEDS!! We've got every base covered for the entire family…
Located on a whisper quiet cul-de-sac, in the highly sought-after and tightly held Coral Park Estate, this quality property offering is guaranteed to have potential owners lining up to buy. And you'll soon see why!
Meticulously maintained inside and out, this exquisitely presented acreage property has been a passion project for its current owners, and now the fruits of the orchard and the improvements to the entire landholding are yours to snap up. With a distinct focus on continually improving the property with due care and precision, the result has seen no stone unturned. There's something to celebrate everywhere you turn your eye - and so much space for running stock or having some horses.
THE HOMESTEAD:
At the heart of the property is the beautifully crafted 4 bed, 2 bath homestead that's feature-packed from front to back. Built by Summit Homes in 2002, the home boasts a fully customized and extended floorplan. Inside boasts spacious open planned kitchen, dining, and family areas with feature open fireplace and ducted air conditioning.
The gorgeous country Kitchen comes complete with an all-time classic and fully operational wood-burning Metters oven/stove, customised island bench with 2 x stainless bowl sinks, double rangehood and a huge walk-in pantry. Other key internal living features include the separate Study and further formal dining room which has the potential for an excellent home theatre.
All 4 Bedrooms are King sized and come with WALK-IN-ROBES, including the spacious Master suite which comes suitably complete with private Ensuite boasting spa bath, plus bay windows and sliding glass door out onto verandah.
Seamlessly blending indoor/outdoor living, sliding glass doors from multiple rooms open out onto the complete wrap-round steel verandahs which are concrete paved and sealed and offer up elevated, sweeping views out over the acreage. Take a stroll out through the established and extensive fruit orchard or sit back a relax by the fire pit area and cook up a feast on the swing around BBQ plate & grill.
SHEDDING GALORE:
Do you even shed? Do you WANT TO SHED LIKE THE BEST OF THEM?
Here you're absolutely spoilt for choice - with:
10m x 10m Barn-Style Workshop with 3 roller doors, concrete floor and powered with 4m lean-to to the rear end.
Then there's a 12m x 8m Shed with 2 sliders, powered and an enclosed room at the end.
The third Shed being 6m x 6m with 2 sliders and a let's throw in another 7m x 4m Tractor shelter just for good measure.
For the ultimate mixed-use property, in an increasingly popular and simply beautiful rural lifestyle location you're guaranteed to love, this is seriously the one for you AND the other fussy customers you have to please in finding the perfect acreage property.
But - with SO MUCH to offer, it won't be available for long, so get in quick to avoid missing out!
SUMMARY OF KEY FEATURES:
- 4.05 acres / 1.64 hectares of flat and fertile land zoned Special Rural
- Lush reticulated gardens
- 3 well fenced paddocks (option of a fourth around the machinery shed)
- Shelter belt of towering gum trees
THE HOME:
- Beautifully crafted 4 Bedroom, 2 Bathroom Homestead built in 2002 by Summit Homes
- Fully customised and extended floorplan with multiple living areas and space galore
- Open plan living, dining with heaps of windows/natural light
- Classic Country Kitchen complete with fully operational wood burning Metters stove, custom island bench with 2 x stainless bowl sinks, double rangehood and huge walk-in pantry
- Feature open fireplace in Family Living
- Ducted air conditioning
- Separate study
- Separate formal dining
- Luxurious Master Suite with massive WIR, private ensuite with spa, plus bay windows and sliding glass door out onto verandah
- King size secondary bedrooms all with WIR's!
- Beautiful main bathroom
- Separate laundry
- Multiple storage options
- Complete wrap-round steel verandahs with sealed concrete surrounds
- Sealed bitumen driveway
- Electric gate entrance
- An established and extensive fruit orchard growing up above the chicken coop.
- Fire pit area with swing around BBQ plate & grill
THE GREAT OUTDOORS:
- Quality bore with extensive reticulation points, fire equipment and 2 x approx. 90,000L rainwater tanks.
- 10m x 10m Barn Workshop with 3 roller doors, concrete floor and powered with 4m lean-to to the rear end
- 12m x 8m Shed with 2 sliders, powered and enclosed room at the end
- 6m x 6m Shed with 2 sliders
- 7m x 4m Tractor shelter
THE LOCATION:
- Highly sought-after Rural Lifestyle precinct
- Whisper quiet cul-de-sac
- 20 mins from Mandurah
- Close to South Western Highway
- Bus services to Mandurah or Pinjarra schools
When YOU'RE ready to start living the rural life, outside of the box - we will be right here with you. Contact Team Miles by hitting the ENQUIRE NOW option on this page to arrange a suitable viewing time, before it's too late.
Property features
-
Air conditioned
-
Garages 2
-
Carports 2
-
Toilets 2
-
Floor area 214m2
Property snapshot by reiwa.com
This property at 11 Coral Park Drive, North Dandalup is a four bedroom, two bathroom house sold by Miles Walton at Acton | Belle Property Mandurah on 30 May 2022.
Looking to buy a similar property in the area? View other four bedroom properties for sale in North Dandalup or see other recently sold properties in North Dandalup.
Cost breakdown
-
Council rates: $2,190 / year
Nearby schools
North Dandalup overview
The townsite of North Dandalup is located in the south west, 71 km south of Perth and 16 km north east of Pinjarra. It is located adjacent to the North Dandalup River, from which it derives its name. Dandalup is an Aboriginal name, having been shown on maps of the area since 1835. The meaning of the name is not known.
The townsite is situated on the South Western Railway, and North Dandalup was included as a stopping place in timetables of 1894. Land around the siding was privately owned and subdivided, but a schoolsite was set aside in 1899, and a hall and recreation ground in 1915. In 1932 the North Dandalup Prescribed Area was declared, and then in 1972 the area was gazetted a townsite.





