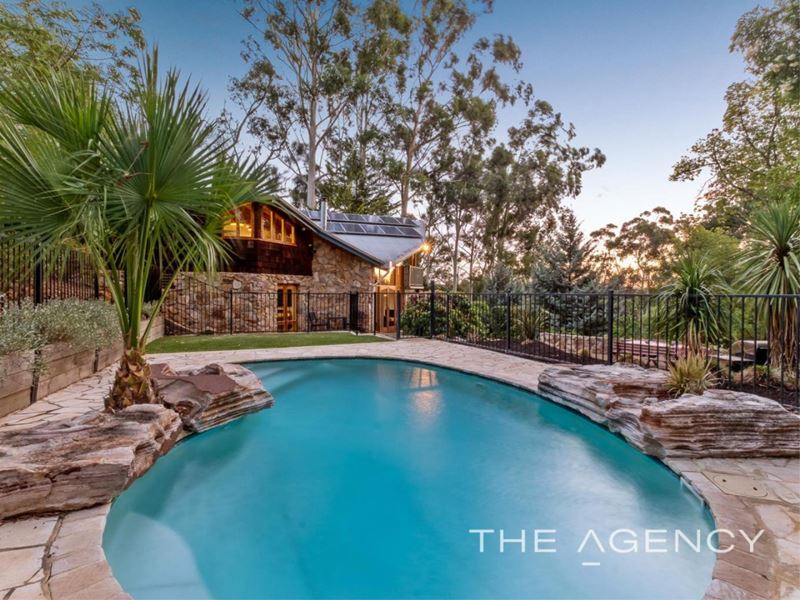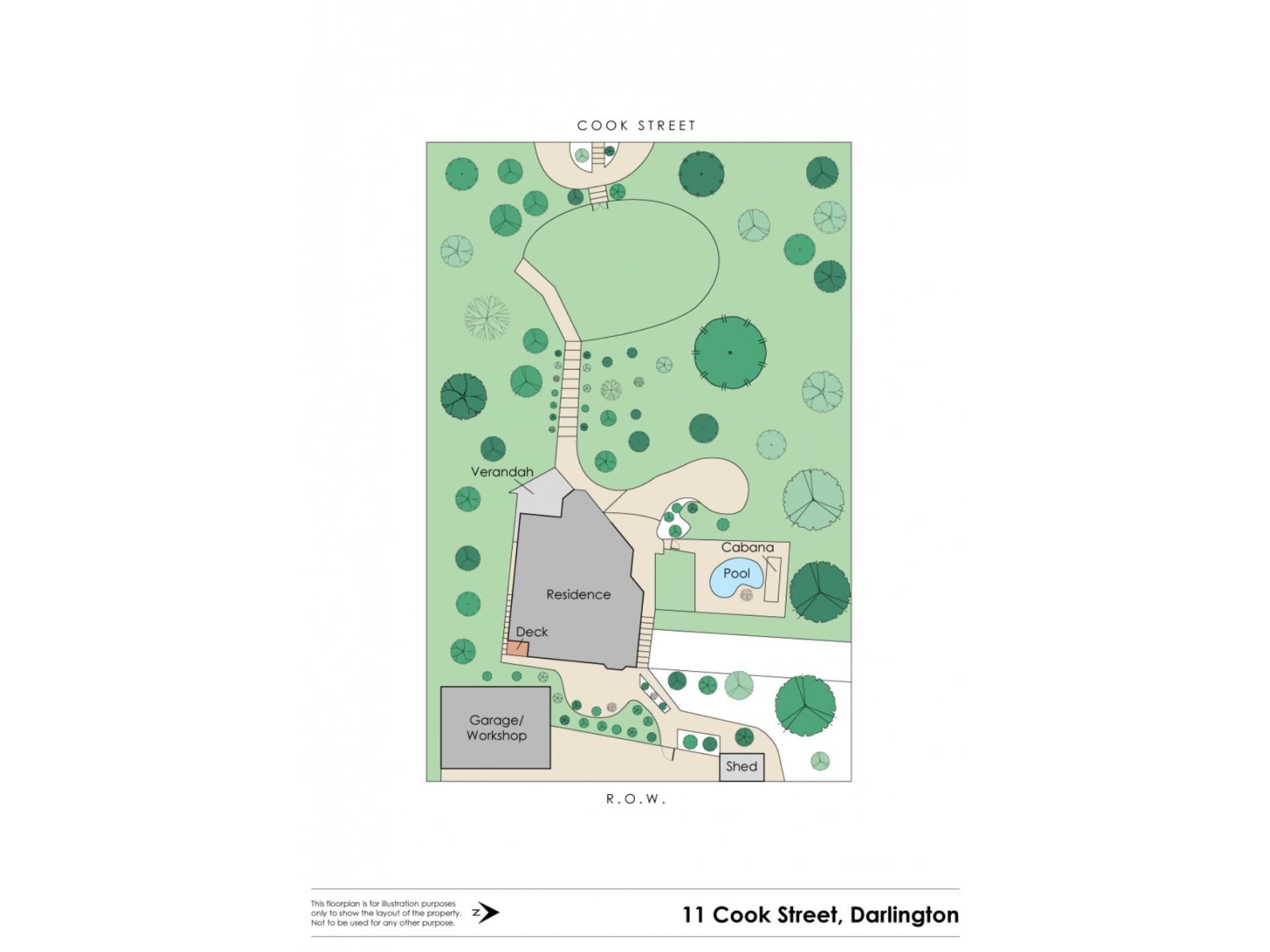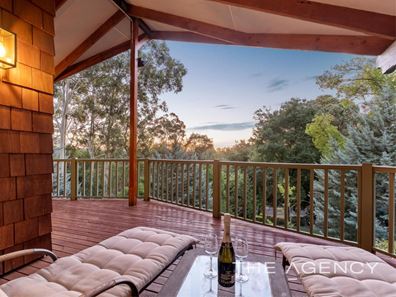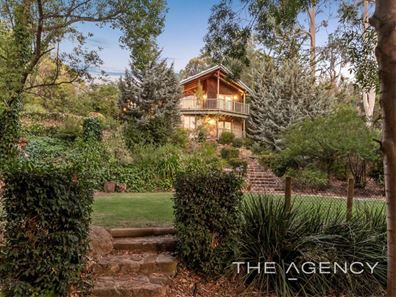"Alpine Lodge Retreat" - Home Open Cancelled
Ever dreamed of having your very own "Alpine Lodge" style home in the Hills?...All that is missing is the snow! Boasting nautically inspired angles, this unique, architecturally-designed home occupies an elevated position amongst serene and private gardens. Crafted of granite stone and timber, inspired design and quality renovations have created a home which is as practical and creatively liveable as it is beautiful. Spread over 2 levels (including a fully self-contained lower level which is complete with a kitchenette), this unique and stunning home offers the idyllic Darlington lifestyle.
4 bedrooms and 2 bathrooms
Cosy study and formal lounge
Open plan kitchen and family
Beautifully appointed kitchen
Combined laundry/kitchenette
Sparkling solar heated b/g pool
Balcony entertaining al fresco
Dble gge from Lukin Ave access
5 kW solar/private treetop vistas
Fenced 2241 sqm lawns/gardens
Located in a sought after Darlington location within easy access to schools and the Village, this delightful residence enjoys perfect tranquillity and beautiful vistas over the treetops. Exuding a distinctly lodge-like air, the granite and timber construction nestles harmoniously amongst the mature gardens and lovely lush lawns.
The property enjoys dual access with the main entrance from Cook St and a secondary laneway access via Lukin Ave to the double garage at the rear of the property. Ample off-street parking from Cook Street is available to accommodate vehicles.
Enter the home and prepare to be impressed! Stunning granite and soaring timber-lined ceilings are complemented by Jarrah flooring, gorgeous natural light and a delightful sense of space. The lower level of the home comprises a formal lounge area with slow combustion wood fire, a study and a generous bedroom with ensuite access to a modernised bathroom. Adjacent to the bathroom is a cleverly renovated combined laundry and kitchenette which is complete with integrated dishwasher. With a separate entrance, this level is the perfect set up for those seeking a self-contained space for guests, extended family or as an air BnB.
The upper level of the home comprises the main living areas and a delightful decked al fresco balcony. Three generous bedrooms share the use of a large family bathroom and are fitted with split system air conditioning units for year round comfort. The large modern country kitchen forms the hub of the living space and the gorgeous outlook over the solar heated salt water pool is certain to inspire the chef within. The kitchen is complete with double oven, soft-close drawers, integrated dishwasher and microwave and induction cook top with down-draught exhaust.
The same meticulous attention to detail evident within the home is also apparent in the design of the gardens surrounding the residence. Towering trees provide both perfect privacy from all aspects of the home and a delightful sense of being at one with nature. A large and fully fenced expanse of lawn at the front of the property is ideal for kids and pets to explore and roam free in safety. There is also a small fruit orchard, garden shed and a chicken pen for those wanting to accommodate feathered friends.
Simply inspiring, this unique offering is bound to capture your heart! With a host of other extras and design features which must be seen to be fully appreciated, this special home will be in huge demand.
For more information or to view this property, please call
PATRICK HARPER - 0413 440 107
Disclaimer:
This information is provided for general information purposes only and is based on information provided by the Seller and may be subject to change. No warranty or representation is made as to its accuracy and interested parties should place no reliance on it and should make their own independent enquiries.
Property features
-
Below ground pool
-
Air conditioned
-
Garages 2
-
Study
-
Verandah
Property snapshot by reiwa.com
This property at 11 Cook Street, Darlington is a four bedroom, two bathroom house sold by Patrick Harper at The Agency on 01 Jan 2021.
Looking to buy a similar property in the area? View other four bedroom properties for sale in Darlington or see other recently sold properties in Darlington.
Nearby schools
Darlington overview
The name "Darlington" is derived from adding the English suffix "ton", meaning "town" to the name of the range in the area - Darling Range which was first named "General Darling Range". The name was first used by Dr Alfred Waylen who established the "Darlington Vineyard" here in 1883-4.
Life in Darlington
Darlington remains one of the few locations in the Perth hills with an early 20th century village ambience. It is known for its vibrant community with seemingly as many committees and groups as it has residents. The suburb has a local general store however residents rely on the the facilities at Midland and Mundaring which are close by. There are also various primary and secondary schools in the area.





