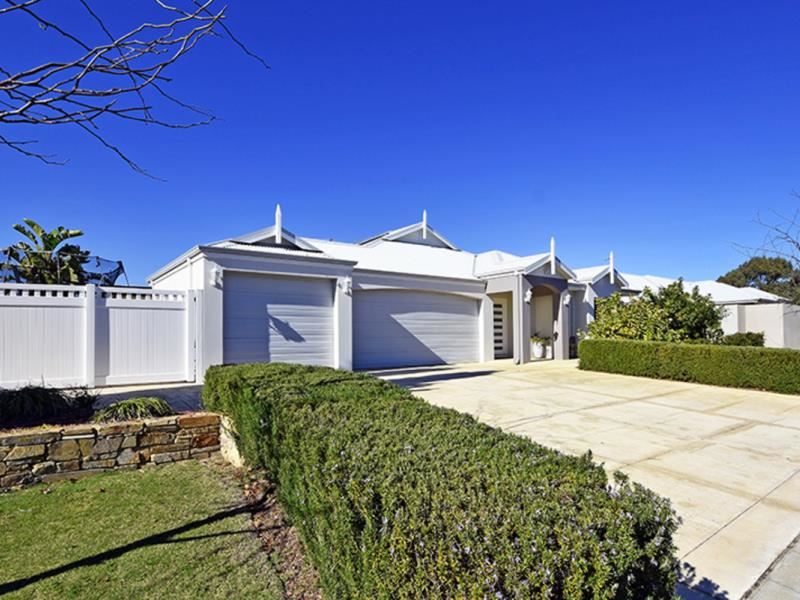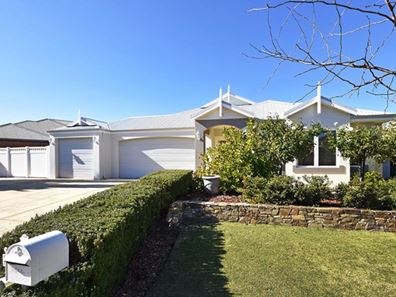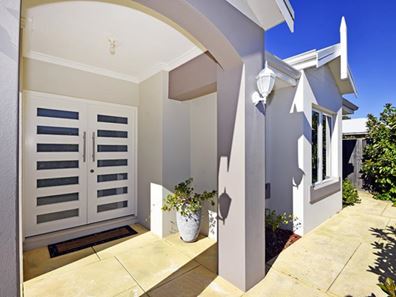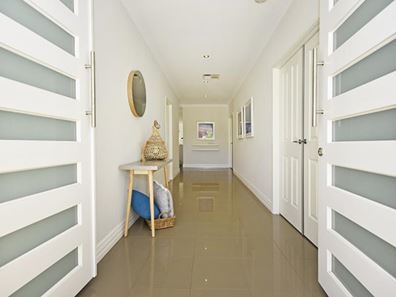PRETTY AS A PICTURE
This picturesque Ross North family home is both stunning inside and out. It is rare to find a property on a large block with such beautiful gardens, crystal clear pool, separate side entrance for the boat or trailer, triple garage and in a quiet location!
Enter the home through a pretty portico and open the double doors to be greeted by porcelain tiles. Classic neutral hues have been chosen as the colour palette giving this home a timeless and fresh appeal.
To the right is the master suite with three windows overlooking the landscaped front gardens with Gleditsia sunburst trees and pencil pines. This bright and expansive room is separated from the other bedrooms to ensure tranquillity and boasts a large walk in wardrobe, ensuite with Caroma semi recessed basins, oversized shower, separate toilet and built in dressing table with make-up mirror and light above.
French doors open to the theatre room which enjoys a recessed ceiling and creates a peaceful setting to entertain, escape or just keep as your private retreat.
The practical study is large enough to be a fifth bedroom if needed.
Continue through to the light filled living areas where high ceilings, full length windows and sliding glass doors make the most of the views to the pool and the mature gardens.
This meticulously planned area combines kitchen, living and dining and generously forms the heart of the home. The fully appointed kitchen, with feature ceiling, has oodles of cupboard space, stunning 40mm Essa stone bench tops with waterfall edge and glass splash back. The quality theme is maintained with Miele appliances including induction cooktop, oven and dishwasher.
The other bedrooms occupy their own wing, are all of good size, feature built in wardrobes and share a large activity area, the family bathroom and separate toilet.
The laundry has external sliding doors and plenty of storage space.
Stepping outside, the under main roof alfresco is a particular feature of this lovely home. Ideal for hosting the largest of gatherings, the recessed ceiling provides downlights and a large ceiling fan for comfort in every season. Glass screening allows this area to blend seamlessly with the solar heated pool where feature walls and built in seating (cleverly concealing the pool cover and toys) complete the picture.
Five sail shades protect the established low maintenance gardens with artificial turf and an abundance of established plants and trees including magnolia, gardenia, viburnum and rosemary.
Let’s just recap some of the many features:
• Immaculate presentation
• Panasonic ducted reverse cycle air conditioning
• 4.18Kw solar power
• Reticulated front lawn and all garden beds
• Beautiful low maintenance rear garden with cedar day bed
• Solar heated pool with glass screening to entertainment
• Triple garage with drive through access
• Wide side entrance providing secure parking for trailer or boat
• PVC secure side gates
• Large theatre room
• Large activity area
• Large study
• R30 insulation to house, garage and alfresco
• 3 phase power to house
• Enviable location
Just move in and enjoy!
Property features
-
Garages 3
Property snapshot by reiwa.com
This property at 11 Banchory Way, The Vines is a four bedroom, two bathroom house sold by Penny Schouten at HKY Real Estate on 26 Sep 2019.
Looking to buy a similar property in the area? View other four bedroom properties for sale in The Vines or see other recently sold properties in The Vines.
Nearby schools
The Vines overview
Are you interested in buying, renting or investing in The Vines? Here at REIWA, we recognise that choosing the right suburb is not an easy choice.
To provide an understanding of the kind of lifestyle The Vines offers, we've collated all the relevant market information, key facts, demographics and statistics to help you make a confident and informed decision.
Our interactive map allows you to delve deeper into this suburb and locate points of interest like transport, schools and amenities. You can also see median and current sales prices for houses and units, as well as sales activity and growth rates.





