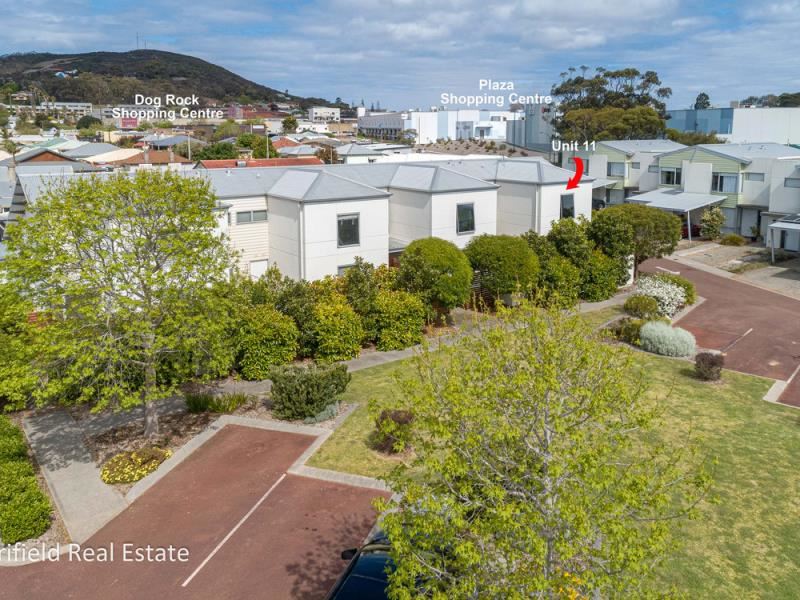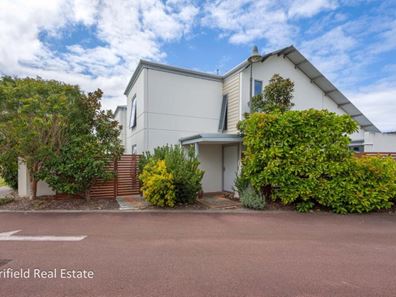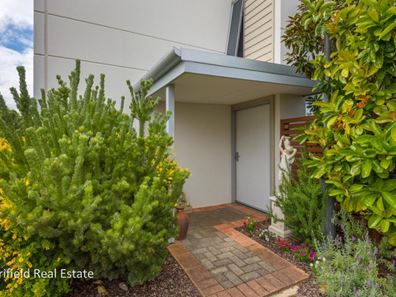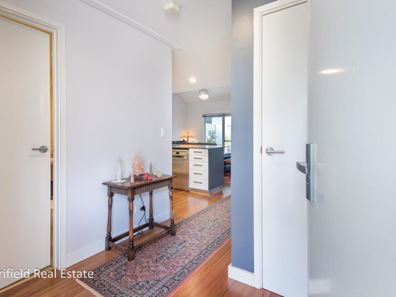TOP-NOTCH TOWNHOUSE
An inspired design, superior appointments and classy finishing characterise this impressive residence just five minutes’ walk from town.
In a private, gated complex, the two-storey town house is at the end of a row, where it occupies an easy-care strata site with enclosed, paved courtyards and seating nooks sheltered by native trees and shrubs.
Inside, it has undergone a stylish renovation incorporating high-quality materials, flooring, window treatments and appliances, and presents as an inviting, supremely comfortable, modern home to delight discerning buyers.
The main focus is a generous open living room fitted with beautiful timber flooring and comprising an air-conditioned lounge and dining space. This sunny area has glass doors on two walls and a towering ceiling up to the roofline enhancing the feeling of airiness and adding a contemporary aspect.
On one side is the outstanding new kitchen. Charcoal granite benchtops, sleek ivory cabinetry, an induction cooktop and dishwasher are all there, while the adjoining butler’s pantry with similar storage cabinetry and space for laundry appliances is a clever and practical adaptation of the former laundry.
At the front is the second bedroom with access to the lower floor semi-en suite, while the king-sized master suite upstairs has its own shower room and toilet, and an outlook to Mt Melville.
Also on the upper storey is a mezzanine area overlooking the living space. This could be used as an office, study or library, and the installation of a sofa-bed could transform it into an occasional guest bedroom.
Both bedrooms, the stairs and the office are fitted with plush new carpet, complemented by tasteful décor in neutral tones with contrasting feature walls from a modern palette, and almost all windows are tinted.
There’s also a linen press and storeroom upstairs, under-stairs storage and outside, a powered workshop area and toolshed.
Presentation of this lovely home is exemplary inside and out, and it’s packed with well-considered extras for comfort, security and luxury – including light dimmer switches and lots of power points.
There’s a double garage at the rear and guest parking near the front door.
When you’re not relaxing or entertaining in style at home, shops and cafés are within easy walking distance.
What you need to know:
- Two-storey townhouse
- High-quality renovation – superior appointments and finishing
- In private, gated complex
- Generous, air-conditioned open lounge and dining area
- Classy new kitchen – granite benches, dishwasher, induction cooktop, butler’s pantry
- Master bedroom with en suite
- Second bedroom with semi-en suite
- Mezzanine office, study or guest bedroom
- Timber floors, plush carpets, classy décor, excellent presentation
- Good storage
- Private courtyards
- Double garage, guest parking
- Toolshed, powered workshop
- Packed with extras
- Council rates $2,307.64
- Water rates $1,463.15
- Strata fees $1,652.00
Property features
-
Air conditioned
-
Garages 2
-
Patio
Property snapshot by reiwa.com
This property at 11/69 Stead Road, Centennial Park is a two bedroom, two bathroom townhouse sold by Jeremy Stewart at Merrifield Real Estate on 28 Oct 2020.
Looking to buy a similar property in the area? View other two bedroom properties for sale in Centennial Park or see other recently sold properties in Centennial Park.
Cost breakdown
-
Council rates: $2,307 / year
-
Water rates: $1,463 / year
-
Strata fees: $1,652 / quarter
Nearby schools
Centennial Park overview
Are you interested in buying, renting or investing in Centennial Park? Here at REIWA, we recognise that choosing the right suburb is not an easy choice.
To provide an understanding of the kind of lifestyle Centennial Park offers, we've collated all the relevant market information, key facts, demographics and statistics to help you make a confident and informed decision.
Our interactive map allows you to delve deeper into this suburb and locate points of interest like transport, schools and amenities.
Centennial Park quick stats
Contact the agent
Mortgage calculator
Your approximate repayments would be





