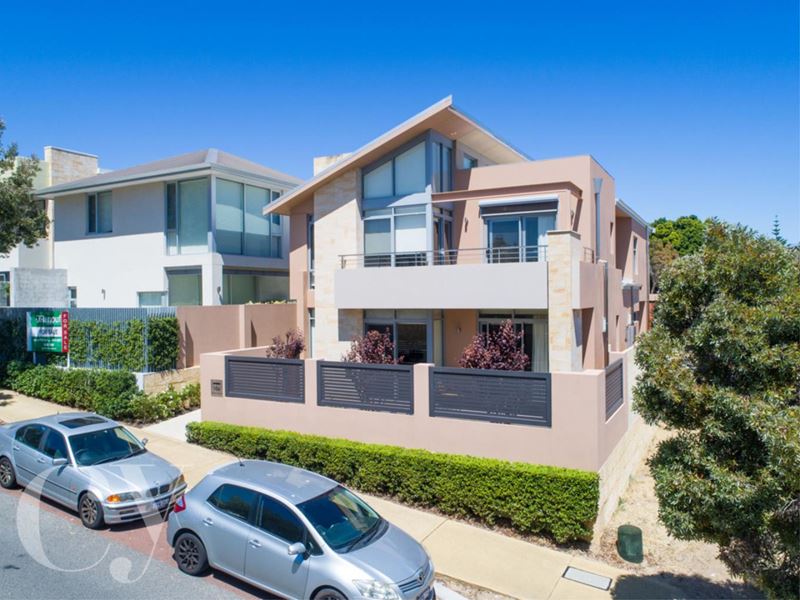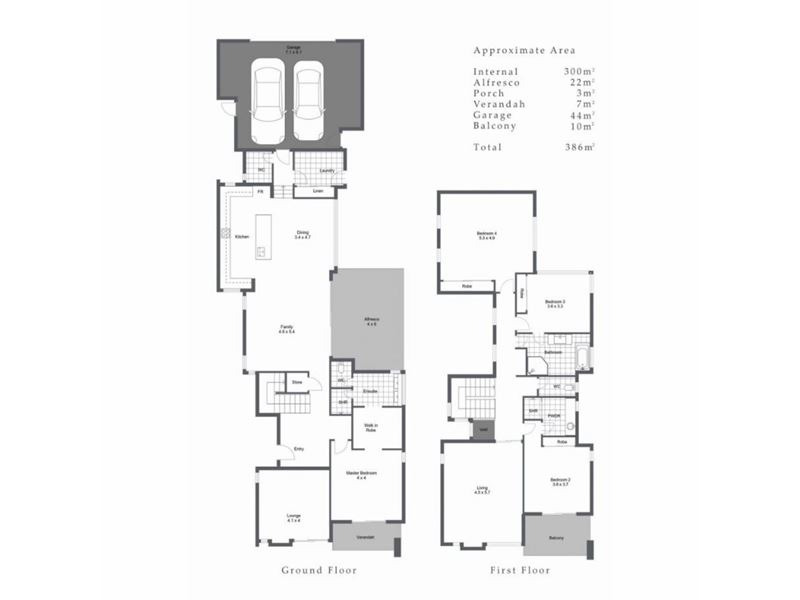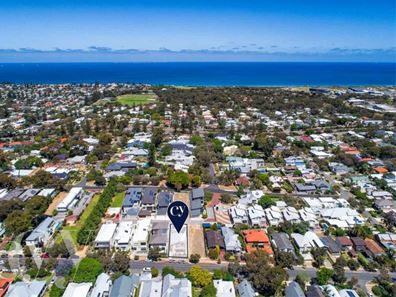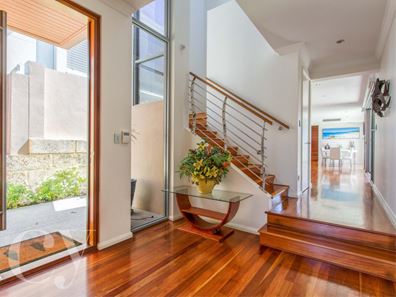SWANBOURNE SENSATION
Located in the desirable Scotch College precinct of Swanbourne this immaculately presented 4 bedroom, 3 bathroom, 2 storey home has been designed to suit any family looking for a combination of great space and an awesome location.
From high on the hill everything is at your fingertips.
Once the car is in the garage it is a short walk to Swanbourne Primary School, Scotch College, Choux Cafe, Swanbourne village, Claremont quarter, lake Claremont, Swanbourne station, or jump on a bike and be at the beach in no time.
But taking all of this into account, some could ask “why would you want to leave home”?
The floorplan is one of the best I have seen for a home of this type.
Distinct zones blended with a gleaming white open plan family hub and covered alfresco offer relaxed and enjoyable living from Summer to Winter.
During the week there is plenty of room for home work and then on weekends, let the kids enjoy a movie on the big screen in the theatre whilst the built in BBQ goes to work.
And while all of this is going on, the downstairs master bedroom and study offer and ideal parent retreat. With direct access to the private and landscaped garden you can enjoy an espresso to the sweet scent of blooming gardenias.
For the rest of the family, all of the bedrooms are generous and the toughest part for them will be choosing!
With so many features it really is a must see.
I welcome you to view or call me direct with any queries.
Features
- 4 Bedrooms - master up or downstairs ( 2 with ensuites)
- 3 Bathrooms
- 2 extra powder rooms
- Study / office
- Theatre room / lounge
- Open plan Kitchen, dining, living
- Outdoor kitchen and alfresco
- Double Lock up Garage off ROW
- Ducted reverse cycle air-conditioning
- Ducted vacuum
- Landscaped and reticulated gardens
- Hardstand for a boat or 3rd car
- Solid timber floors throughout
- Essa stone bench tops
- Solar panels
- Solid Sydney Blue Gum timber flooring
- Donnybrook Stone Facade and features
- Miele and Smeg Appliances
Water Rates: Approx $1,906.99per annum
Council Rates: Approx $3,426 per annum
Disclaimer:
The particulars of this listing has been prepared for advertising and marketing purposes only. We have made every effort to ensure the information is reliable and accurate, however, clients must carry out their own independent due diligence to ensure the information provided is correct and meets their expectations.
Property features
-
Carports 3
Property snapshot by reiwa.com
This property at 10B Devon Road, Swanbourne is a four bedroom, three bathroom house sold by Tim Caporn at Caporn Young Estate Agents Pty Ltd on 11 Feb 2021.
Looking to buy a similar property in the area? View other four bedroom properties for sale in Swanbourne or see other recently sold properties in Swanbourne.
Cost breakdown
-
Water rates: $1,906 / year
Nearby schools
Swanbourne overview
Swanbourne is an upper-middle class suburb characterised by renovated Federation-style homes. Bound by Stirling Road to the east, the Fremantle railway line to the south and the Indian Ocean to the west, it is 10 kilometres from Perth City and spans 3.6 square kilometres.
Life in Swanbourne
Residents of Swanbourne can enjoy all the attributes of city living while being removed from excessive urbanisation. Features unique to the suburb include Cottesloe Golf Course, Swanbourne Beach, which offers beautiful views to a number of homes in the area, and the Swanbourne Railway Station. Swanbourne Primary School, Swanbourne Senior High School and Scotch College are the local schools.





