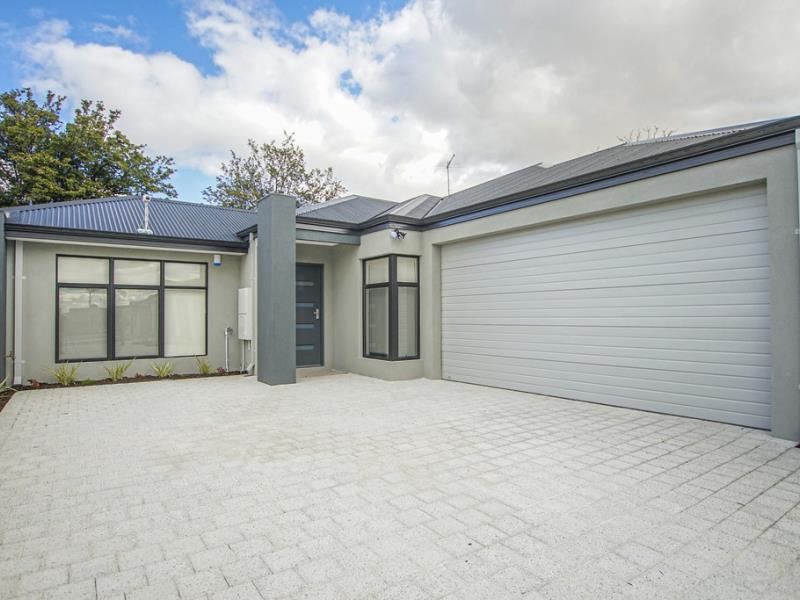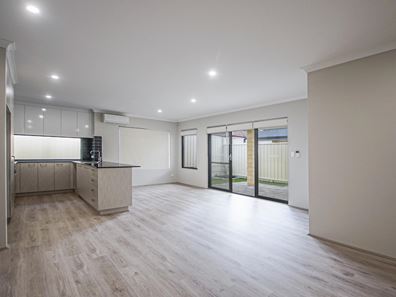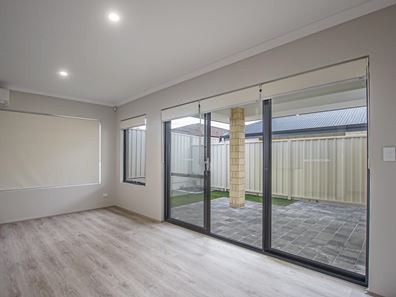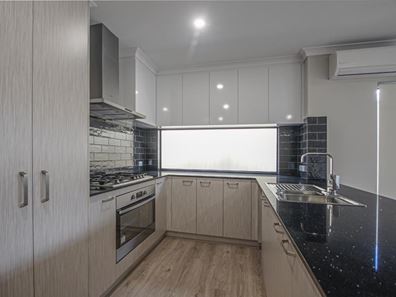Luxurious, Brand New and Ready for YOU!
Make your move quickly to secure this BRAND NEW REAR 3 bedroom home. Built by Westyle Homes, upon your inspection you will be impressed with the design, floor plan, finishes and attention to detail right throughout this immaculate home. With an open plan kitchen, dining and living room as well as a separate theatre room / 4th bedroom, there is plenty of room for all of the family to live and grow here.
Located only a short walk or drive to Cannington LeisurePlex, Queens Park train station, Westfield Carousel and so much more!
This property qualifies for the $10,000 First Home Owners Grant and will also suit any buyers requiring FIRB Approval!
All property features include;
- Double lock up garage with additional height for large car/SUV clearance as well as shoppers entry access, and storage recess
- 30 course ceilings throughout
- LED downlighting throughout
- Blockout roller blinds throughout
- Security alarm with mobile app capabilities
- Engineered timber flooring throughout the living areas
- King sized master bedroom with large walk in robe and en-suite
- En-suite bathroom featuring stone vanity top, stylish wood look vanity cupboards, semi-frameless shower and heat lamp lighting
- Large theatre room / 4th Bedroom almost as large as the master bedroom with block out roller blind
- Open plan kitchen, dining and living room including split system reverse cycle air conditioning
- Kitchen with marble look stone bench-top, modern cabinetry including soft close drawers, plethora of overhead cabinetry, built in fridge recess with tap, built in pantry, 900mm Westinghouse electric oven, 900mm Westinghouse 5 burner gas cooktop, dishwasher recess
- 2nd and 3rd bedrooms both Queen sized with sliding door built in robes
- Main bathroom featuring stone vanity top, semi-frameless shower and large bath
- Paved alfresco with easy care gardens
Property Information
- Block Size 300m2 approx.
- Building Size: 192.36m2 approx.
- Insurance: $528.73 annually
What's Nearby (approximate distances):
- Queens Park Train Station: 800m
- Hambleys Supa IGA and Post Office: 900m
- Saint Josephs School: 800m
- Saint Norberts College: 1km
- Cannington Leisureplex: 1.5km
- Cannington Community College: 1.7km
- Westfield Carousel: 2.3km
- Perth Airport: 9.3km
- Perth CBD: 9.3km
To view this property or to receive further information please give Cameron Smart a call on 0411 598 969 or send through your enquiry today!
**Disclaimer: Ray White Cannington have in preparing this advert, used our best endeavours to ensure the information contained is true and accurate but accept no responsibility and disclaim all liability in respect to any errors, omissions, inaccuracies or misstatements contained. Prospective purchasers should make their own enquiries with the relevant authorities to verify the information contained in this advert.**
Property features
-
Air conditioned
-
Garages 2
-
Toilets 2
-
Floor area 192m2
Property snapshot by reiwa.com
This property at 109C Sevenoaks Street, Bentley is a three bedroom, two bathroom house sold by Cameron Smart and Kirsty Baker at Ray White Cannington on 04 Nov 2019.
Looking to buy a similar property in the area? View other three bedroom properties for sale in Bentley or see other recently sold properties in Bentley.
Nearby schools
Bentley overview
Bentley is a southern suburb of Perth eight kilometres southeast of the Perth CBD. Its local government areas are the City of Canning and the Town of Victoria Park. Bentley is bounded by Kent street to the west, Manning road, Burton/Mills streets to the south and the Armadale railway line to the northeast. The section east of Albany Highway is largely commercial and industrial, while the area to the west is dominated by environmental and cow grazing facilities. The rest is entirely residential.
Life in Bentley
Bentley is an established suburb with schools, restaurants, a shopping centre and a large retirement housing complex. Bentley is also the home of Curtin University.





