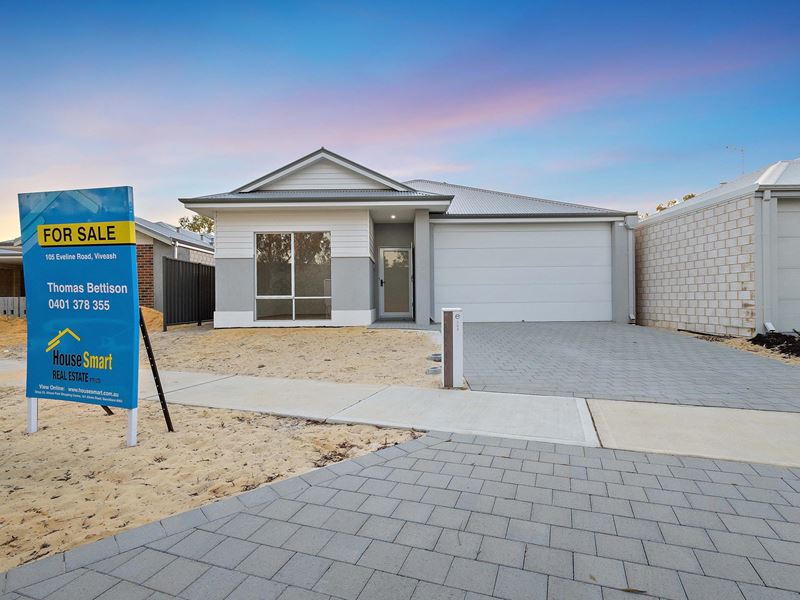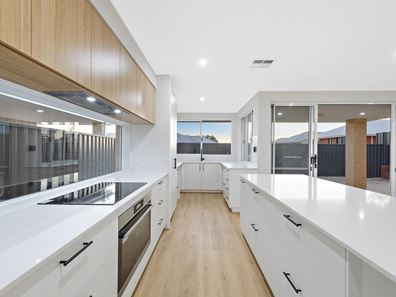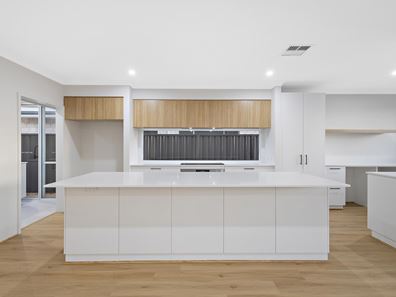Sweeping and Stylish Brand New Entertainer Build with all the Extras - Huge Rental Return - Ready to Move In - 10min walk to the Swan River!
Welcome to this perfectly brand-new build in the fresh Rivermark Estate, a residence meticulously designed with family living and entertaining in mind. Introduce your family and guests to premium living, as this home enjoys plenty of off-the-plan extras including an oversized scullery kitchen with serving doors straight to your outdoor entertaining area, a massive kitchen stone-benchtop, a spacious garage and interconnected wiring throughout the home all ready for you to connect your smart-home, entertainment and security systems straight in. Don’t settle for anything less than brand new, with a builders warranty still in place.
Due for the final finishing flourishes of landscaping by April – you have a perfect opportunity to secure a new build from day 1, without having to wait. This three-bedroom, two-bathroom home enjoys 174 square metres of internal floorspace, with a front theatre room that could easily be a fourth bedroom, and a supreme primary bedroom suite with private bathroom and a walk-in-robe room that feels like something plucked straight from luxury.
Property Highlights:
- Three-bedroom, two-bathroom, double garage home that completed building in Jan 2024.
- Total block size of 417 square metres
- Total built area of 231 square metres
- Internal floorspace of 174 square metres
- Open plan kitchen, dining, and living areas with huge amounts of natural light
- Master bedroom with large walk-in-robe and ensuite
- Incredible entertainers kitchen with huge stone benchtops and serving window
- Double-width driveway and garage (two utes can fit)
- Ducted reverse cycle air conditioning throughout
- Solar panels and underground power connection
- Front theatre room that could be used as a fourth bedroom
- CCTV, ethernet and audio wiring pre-installed throughout the home ready for you to connect your systems
- Excellent location nearby to shops (Midland Gate Shopping Centre), schools (La Salle College) and transport via Great Eastern Highway, Reid Highway, Great Northern Highway and bus routes along Harford Avenue.
- Brand-new build in the new Rivermark Estate
- Market rent of approximately $750 per week
Found at the heart of the home is a brilliant open plan kitchen, dining, and living area that will make you never want to leave! This meticulously crafted space is bathed in natural light, thanks to full-height white-framed glass windows, sliding doors and panels flanking the space. This contemporary space is equipped with a 900mm wide electric oven and hotplates, with a hidden integrated rangehood. The kitchen also features an extra wide fridge nook with plumbing ready to connect, a super-long stone island benchtop with powerpoints, and a mixture of overhead cupboards and deep drawers provide easy storage of all kinds of pots, pans and appliances.
The scullery style kitchen has space for a dishwasher, as well as two other spaces perfect for small wine/food fridges below the benchtops, a complete U-shaped stone benchtop, west-facing windows and a dedicated serving window that can open completely up to the rear entertaining space. Control your entire home from the wall-mounted tablet after connecting your smart home, security and entertaining systems here. The whole space is kept comfortable with LED downlights and ducted-reverse cycle air conditioning too.
As you walk into the crown jewel of the home – the master bedroom - you'll find an impressive space with a massive walk in ensuite bathroom with sliding door, and a totally private walk-in-robe, as large as some bedrooms! This private retreat of a bathroom is fitted with a free-standing bath tub, separate dual shower, extra-wide vanity benchtop and full width mirror, toilet and sleek black handles and fittings throughout. The walk-in-robe is an entire connected room, ready to be decked out as the ultimate ‘get ready room’ a home office, or storage space.
Secondary bedrooms are all good sizes, with hybrid timber flooring as found through the rest of the home, as well as LED downlights and reverse-cycle ducted air-conditioning and large windows. The front theatre room could be enjoyed as a great activity space, or as a fourth bedroom. The second bathroom in the house features a tiled recessed shower shelf with an overhead window. There is also a separate toilet with sink and a walk-in laundry next to the kitchen with bench space, a deep sink, shelving, and overhead cupboards.
The rear entertaining area is ready to enjoy from day one. Front and rear landscaping is coming shortly (before settlement). Consideration was made in the backyard for underground pipes and cables, it should be possible to install a pool in the backyard. LED downlights keep the rear entertainment space well lit, and there’s a connection ready to be used for an outdoor fan. A double-width driveway leads to a double-width garage with an automatic door. Outside the property, there is a slab and pipeworks already in place ready for a rainwater tank to be installed. The garage extends to the boundary wall, providing plenty of space for vehicles and storage. The property has solar panels and an underground power connection also, numerous outdoor taps, and a storage space at the rear of the garage with a separate entrance/exit to the side of the house.
Don't miss out on this property - contact our team today!
This advertisement is generated as a description of the agents best understanding of the features of the property. No warranty or representation is made by the agent or the seller and all buyers are encouraged to conduct their own due diligence.
Property features
-
Garages 2
Property snapshot by reiwa.com
This property at 105 Eveline Road, Viveash is a three bedroom, two bathroom house sold by Thomas Bettison at HouseSmart Real Estate Pty Ltd on 12 Mar 2024.
Looking to buy a similar property in the area? View other three bedroom properties for sale in Viveash or see other recently sold properties in Viveash.
Nearby schools
Viveash overview
Are you interested in buying, renting or investing in Viveash? Here at REIWA, we recognise that choosing the right suburb is not an easy choice.
To provide an understanding of the kind of lifestyle Viveash offers, we've collated all the relevant market information, key facts, demographics and statistics to help you make a confident and informed decision.
Our interactive map allows you to delve deeper into this suburb and locate points of interest like transport, schools and amenities. You can also see median and current sales prices for houses and units, as well as sales activity and growth rates.





