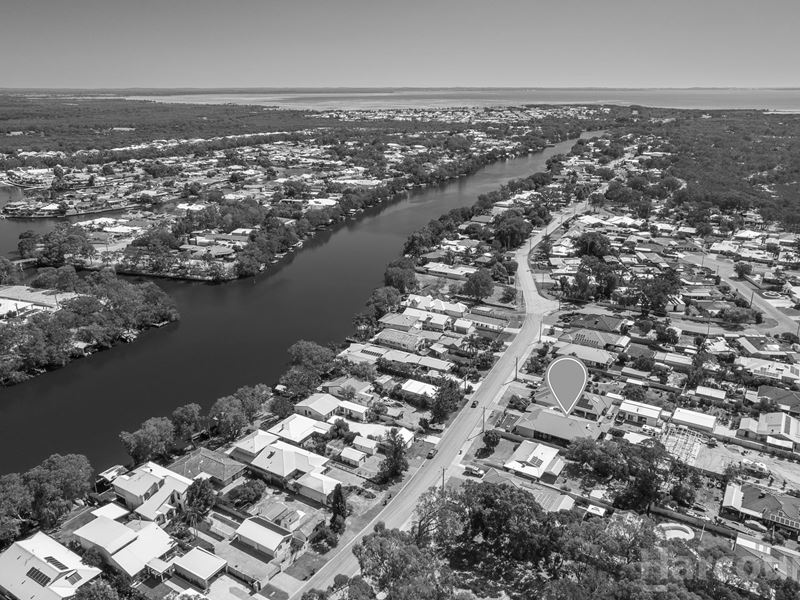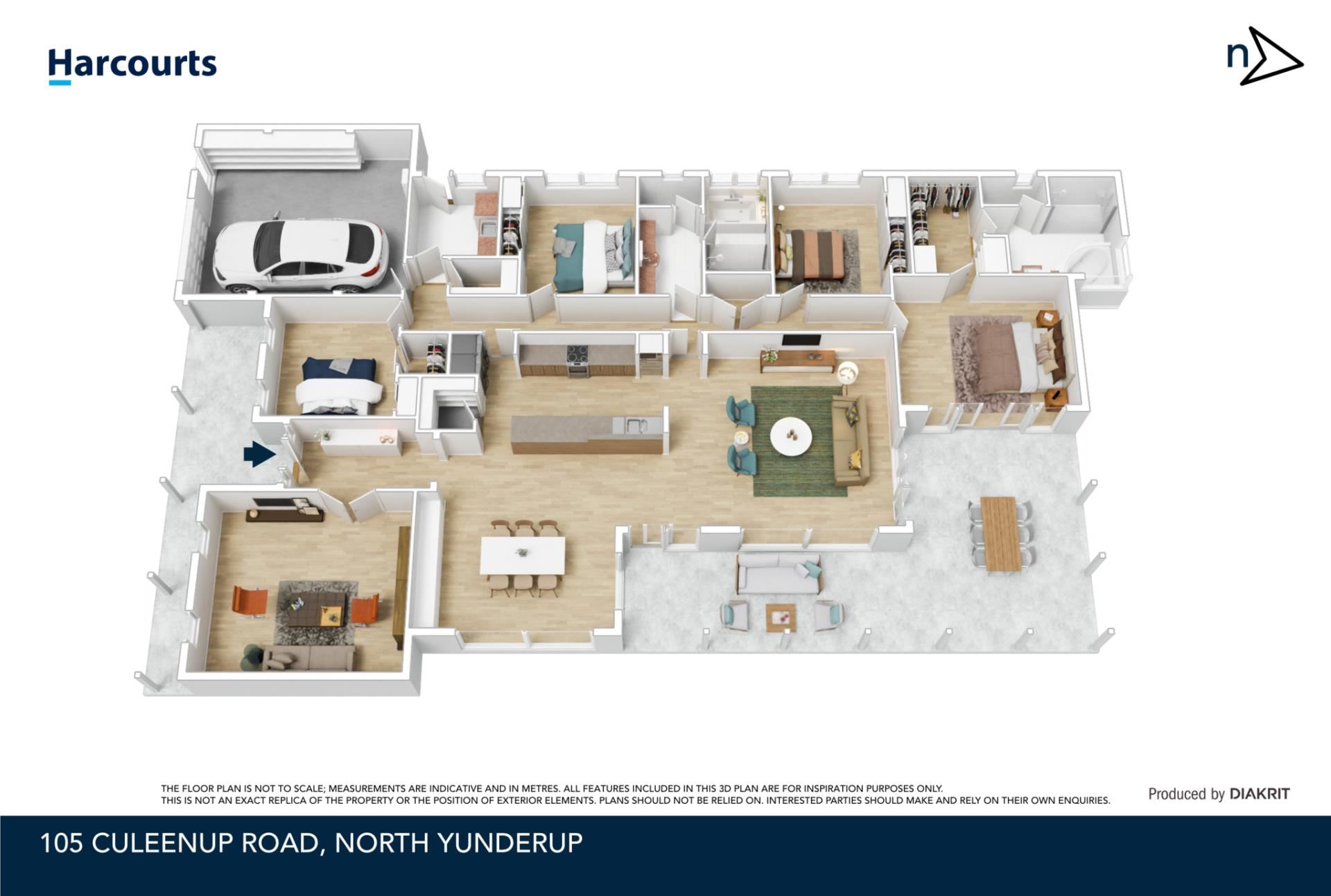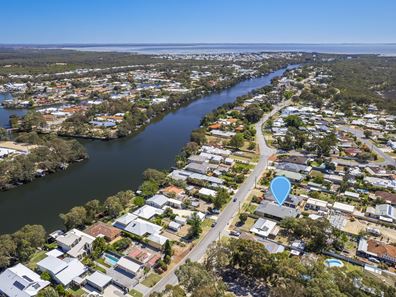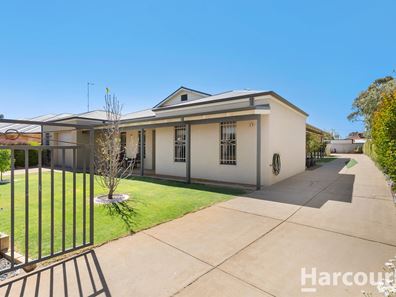Sold by HARCOURTS Mandurah - Chris Parsons
Chris Parsons proudly presents 105 Culeenup Road, North Yunderup to the market. This beautifully finished home has been built with a huge list of premium inclusions - every room is very generously proportioned with high ceilings and the entire property is extremely well presented.
Impressive and attractive from the street front with a rendered facade, verandah and neat gardens and lawn, the front yard is gated with two driveways and two gates. One of the driveways provides wide side access to the huge powered workshop measuring approximately 10 by 7.5 metres. There are two extra height electric doors as well as a personal access door. The second driveway leads to the garage with an extra height entrance, storage space beside the parking area and a shopper's entrance directly into the home.
There are two separate interior living areas. The main living area has an open plan layout, with the kitchen looking across the living and dining areas out to a wide verandah and the alfresco area which sit on two sides of the living room. In the living room, a recessed ceiling with downlights adds interest, and quality drapes as well as some blinds have been fitted to the wide windows and sliding doors alongside the living and dining spaces. A combination of soft carpets and light coloured floor tiles have been used for practicality and comfort.
The kitchen is stunning! Quality cabinets have been fitted both overhead and under the benchtops including multiple banks of drawers in a galley-style formation, with a wide fridge / freezer recess and walk-in pantry at one end. Appliances including a dishwasher, wall oven, range hood, and gas cooktop are installed, and a feature bulkhead over the benchtop with pendant lighting are stylish inclusions.
Whether you are just relaxing at home or entertaining friends, the beautiful alfresco area is an enviable outdoor living room, with a lined pitched ceiling and patio blinds installed for year-round protection.
When it's time to retreat and enjoy a movie, favourite show or a good book, the dedicated theatre room has double entrance doors, drapes and carpets and can be completely closed off from the rest of the world as you unwind.
The master bedroom is very spacious and welcoming. A ceiling fan has been installed to complement the ducted air conditioning and double sliding doors with security screens opening out to the alfresco area for air flow and easy access to the outdoors. The luxurious ensuite bathroom includes a spa bath, extra large shower with twin shower heads and feature lighting and the dream walk-in robe is fitted with two sets of shelving as well as abundant hanging space.
All three family / guest bedrooms are queen sized, and all have extra large robes including both shelving and hanging space, one even providing a walk-in robe. The second bathroom has a three-way layout, with a bath and extra large shower in one area, separate toilet and separate vanity unit, mirror and basin.
All the desirable features are here - premium inclusions including zoned ducted reverse cycle air conditioning and even three-phase power to the residence. As well as the very substantial home and workshop, there is abundant outdoor space remaining on this very large 1013 square metre block (approx.), just over a quarter acre.
This delightful home has been held by the same owners since being built, and boasts a desirable Culeenup Road address. Culeenup Road follows the beautiful Murray River for approximately 2.7 kilometres with a cul-de-sac at each end, providing near-river living. There is just one property separating this home from the river.
If this sounds like your dream home, others will be feeling the same way. Please call me today, Chris Parsons on 0402 345 602 and take the first step towards securing this incredible property as your new residence.
Featuring:
• Executive home with so many premium inclusions!
• Open plan main living area overlooking alfresco and verandah
• Separate theatre room
• Stunning kitchen with abundant storage and bench space
• Wide fridge / freezer recess
• Walk-in pantry
• Electric wall oven and gas cooktop
• Stainless steel range hood
• Dishwasher
• High ceilings throughout
• Zoned ducted reverse cycle air-conditioning
• Dedicated entrance hall
• Huge master suite with luxurious ensuite bathroom including spa bath
• Dream walk-in robe including two sets of shelving and abundant hanging space
• Three queen sized family / guest bedrooms, all with robes (one has a walk-in robe)
• Three-way family / guest bathroom with bath and large shower
• Large laundry
• Walk-in linen closet
• Security screen doors
• Gated front yard with two driveways and two gates
• Side access to a huge powered workshop (10 x 7.5 m approx.)
• Garage with extra height entrance and storage space
• Shopper's entrance
• Three phase power to house
• Reticulation
• Neat gardens and lawns
• Huge 1013 square metre block (approx.)
This information has been prepared to assist in the marketing of this property. While all care has been taken to ensure the information provided herein is correct, Harcourts Mandurah do not warrant or guarantee the accuracy of the information, or take responsibility for any inaccuracies. Accordingly, all interested parties should make their own enquiries to verify the information.
Property features
-
Air conditioned
-
Garages 3
Property snapshot by reiwa.com
This property at 105 Culeenup Road, North Yunderup is a four bedroom, two bathroom house sold by Chris Parsons at Harcourts Mandurah on 05 Dec 2022.
Looking to buy a similar property in the area? View other four bedroom properties for sale in North Yunderup or see other recently sold properties in North Yunderup.
Cost breakdown
-
Council rates: $2,080 / year
-
Water rates: $1,382 / year
Nearby schools
North Yunderup overview
Are you interested in buying, renting or investing in North Yunderup? Here at REIWA, we recognise that choosing the right suburb is not an easy choice.
To provide an understanding of the kind of lifestyle North Yunderup offers, we've collated all the relevant market information, key facts, demographics and statistics to help you make a confident and informed decision.
Our interactive map allows you to delve deeper into this suburb and locate points of interest like transport, schools and amenities.





