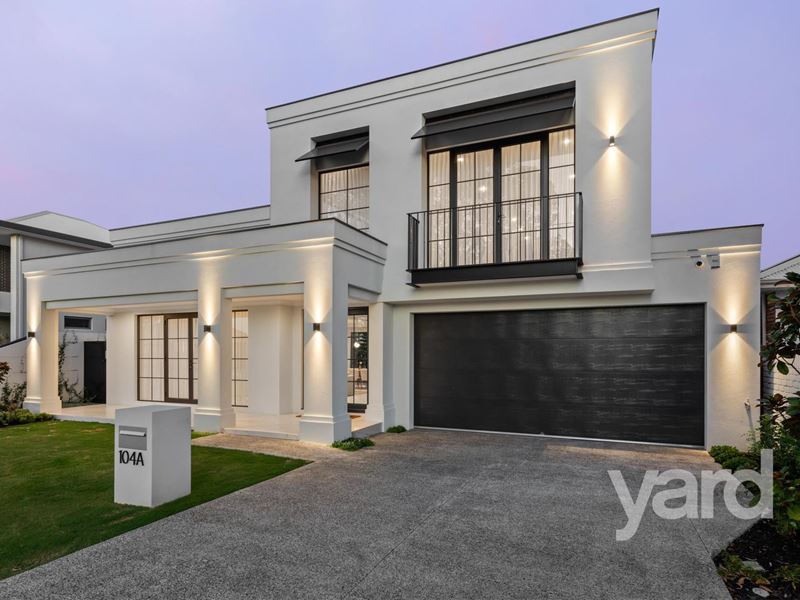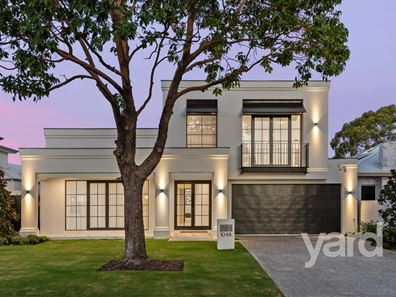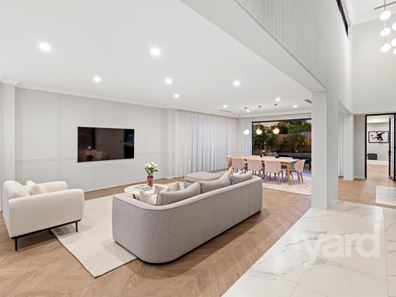UNDER OFFER
A Celebration of French Sopistication
- Recently completed luxury Webb & Brown-Neaves residence
- Perfect for downsizers and those looking to build
- The ultimate easy-care home
Radiating a cool Parisian aesthetic with an indulgent, modern twist, this "as new" Webb & Brown-Neaves constructed residence offers a rare level opulence that is sure to leave a lasting impression.
The home stands as a testament to impeccable design, boasting fluidity with its thoughtful layout and an ambiance of refined calm fashioned by its minimalist yet striking detail. Consideration is evident in every space with a style and colour palette that will soothe the soul.
Upon entering through the grand double doors time stands still as you're greeted by an expansive haven of light and space, enhanced by the artisan-crafted marble and oak floors, a defining feature throughout the home. The open living space leads to the heart of the home where a chef's paradise awaits. The striking kitchen is equipped with bespoke cabinetry, top-tier integrated appliances and a scullery kitchen centred around an exquisite , oversized caeserstone work surface and breakfast bench.
The journey upwards reveals a master suite that goes beyond expectations, offering a secluded adult haven with a freestanding bath, open air skylight, and a decadent marble shower.
As you move back downstairs a family lifestyle has also been catered for with an activity room and bedroom wing tucked away at the rear of the home providing a further sanctuary for children and guests.
Outdoor living is redefined here with sculptured and textured designed spaces that flow seamlessly from inside out, including a resort style pool with custom mosaic tiles and heating for year-round enjoyment.
Whether you're looking to build or just want a maison to set down your roots for the long term, this well credentialed and innately elegant architectural masterpiece offers a timeless statement of style and sophistication.
- As new Webb and Brown-Neaves residence (less than 12 month old)
- Luxury upper level parents retreat - private Juliet balcony, feature freestanding bath, generous robe storage and built-in makeup beauty area, open air retractable skylight
- World class kitchen - oversized ceaserstone work surface and breakfast space, separate scullery, integrated fridge and dishwasher, stunning 900mm oven plus undermount convection oven
- Complete home filtration system (filtered water from all taps and showers)
- Large bay window day bed in activity room
- 2 x 16k reverse cycle a/c units
- Integrated house management system with apps and central control in kitchen (My Place)
- Top tier security system with five cameras and five sensors (app controlled)
- Communications rack with 4 data outlets throughout the house
- Luxaflex automated awning
- Customised concrete pool - "Naked" freshwater" pool system (automated and with app control), custom mosaic tiles and pool cleaning robot
- Reticulated, professionally landscaped gardens
- Feature garden lights (app controlled)
Property features
-
Garages 2
Property snapshot by reiwa.com
This property at 104 Waddell Road, Bicton is a four bedroom, two bathroom house sold by Todd Grierson at Yard Property on 08 May 2024.
Looking to buy a similar property in the area? View other four bedroom properties for sale in Bicton or see other recently sold properties in Bicton.
Nearby schools
Bicton overview
Are you interested in buying, renting or investing in Bicton? Here at REIWA, we recognise that choosing the right suburb is not an easy choice.
To provide an understanding of the kind of lifestyle Bicton offers, we've collated all the relevant market information, key facts, demographics and statistics to help you make a confident and informed decision.
Our interactive map allows you to delve deeper into this suburb and locate points of interest like transport, schools and amenities. You can also see median and current sales prices for houses and units, as well as sales activity and growth rates.





