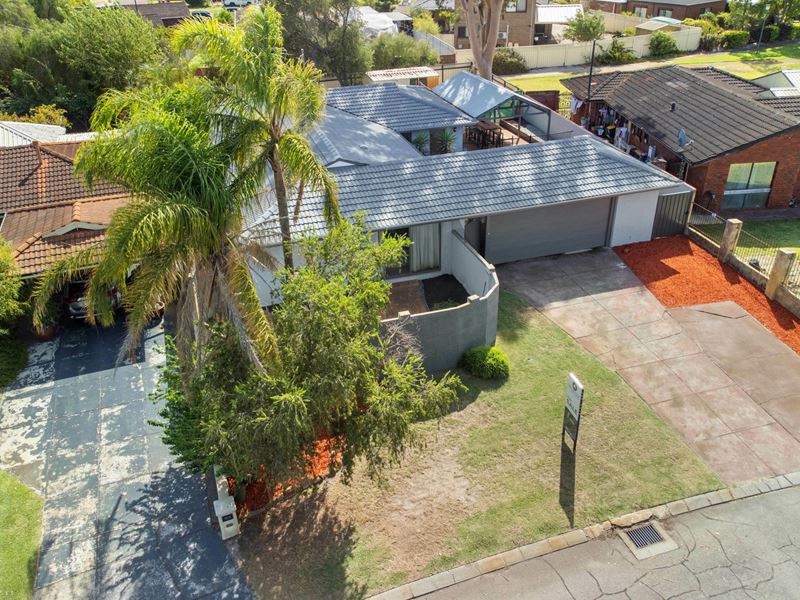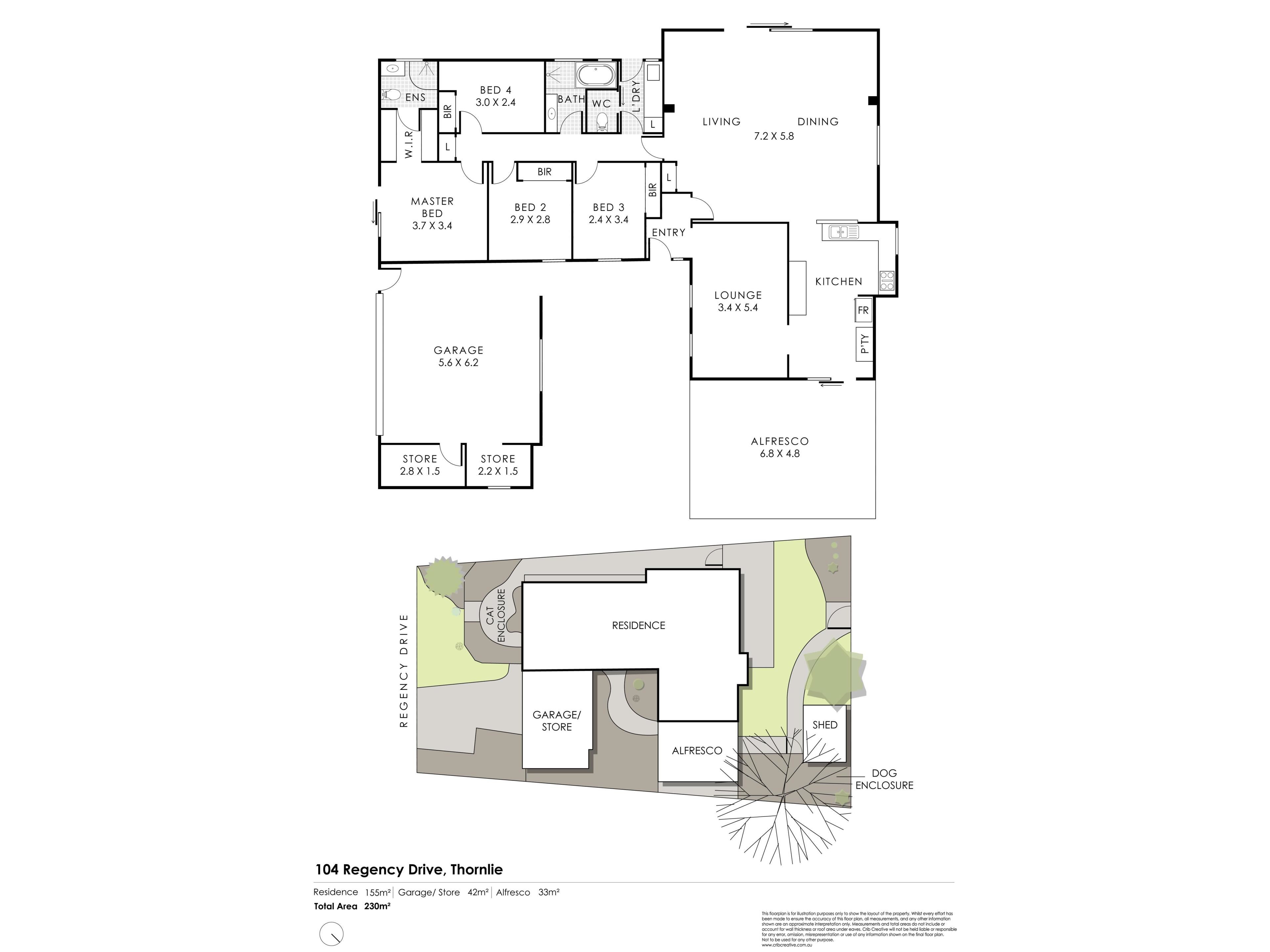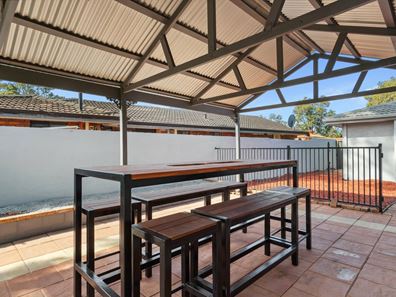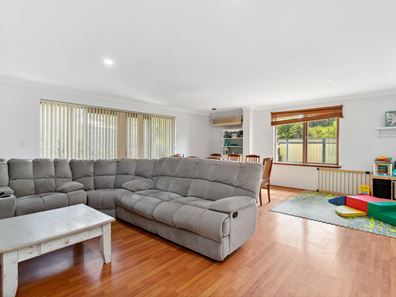104 Regency Drive, Thornlie WA 6108
-
4 Bedrooms
-
2 Bathrooms
-
2 Cars
-
Landsize 758m2
Family Delight - Location Plus ++
Superbly located in the desirable Crestwood Estate, sits this delightful, modernised family residence, a short walk to the community centre hall and pool.
This is a kid’s haven, with pet friendly enclosures built and ready to go. A purpose-built dog run as well as a cat enclosure, with plenty of lawn space, an ideal family friendly lifestyle is waiting for you.
With 2 generous sized separate living spaces, as well as an ample sized, well-equipped kitchen, the home provides many modern upgrades, including electrical wiring, fresh paint, new laundry, roof restoration, new gas instant hot water system, split air-conditioning units and new tiles. New carpets have been fitted.
A huge outdoor alfresco area is offered, ready to crank up the weekend BBQ and host the mates over to watch the footy. The double remote lock up garage has storage, and gardens are bore reticulated.
Keen sellers have priced to sell quickly, do not delay. Circle to view this weekend and make your offer.
Will sell fast.
All enquiries to Exclusive Selling Agent Ian Barnes 0423 123 533.
COUNCI RATES: $1,900 pa
WATER RATES: $1,093.14 pa
Property Code: 1018
Property features
-
Garages 2
-
Floor area 155m2
Property snapshot by reiwa.com
This property at 104 Regency Drive, Thornlie is a four bedroom, two bathroom house listed for sale by Ian Barnes and Joseph Mansour at Majestic Central Estate Agents.
For more information about Thornlie, including sales data, facts, growth rates, nearby transport and nearby shops, please view our Thornlie profile page.
If you would like to get in touch with Ian Barnes or Joseph Mansour regarding 104 Regency Drive, Thornlie, please call Ian on 0423 123 533 or call Joseph on 0412 672 234, or contact the agent via email.
Ready to progress?
Organise your gas connection
Switch or stay with Kleenheat![]()
Track this property
Track propertyNearby schools
Thornlie overview
With a 12 square kilometre land area, Thornlie is the largest suburb within the City of Gosnells. Established during the post-war years, significant growth didn't occur until the late 1950s and lasted through to the 1980s. A slight population increase was experienced during the 1990s, but since has remained relatively stable.
Life in Thornlie
Thornlie presents an appealing suburban lifestyle away from the hectic nature of inner-city living. An array of reserves and parks add to the suburban charm of Thornlie, while strong transport links keep the suburb well connected to the Perth metropolitan region.
Locally major features include a number of shopping centres such as the Forest Lakes Shopping Centre, Spencer Village Shopping Centre and the Thornlie Square Shopping Centre.
Recreational facilities are another appealing facet with Leisure World and the Tom Bateman Sporting Complex (home to the Perth Heat Baseball Club) all close by. There are several local schools in the area, such as Thornlie Primary School and Thornlie Senior High School.






