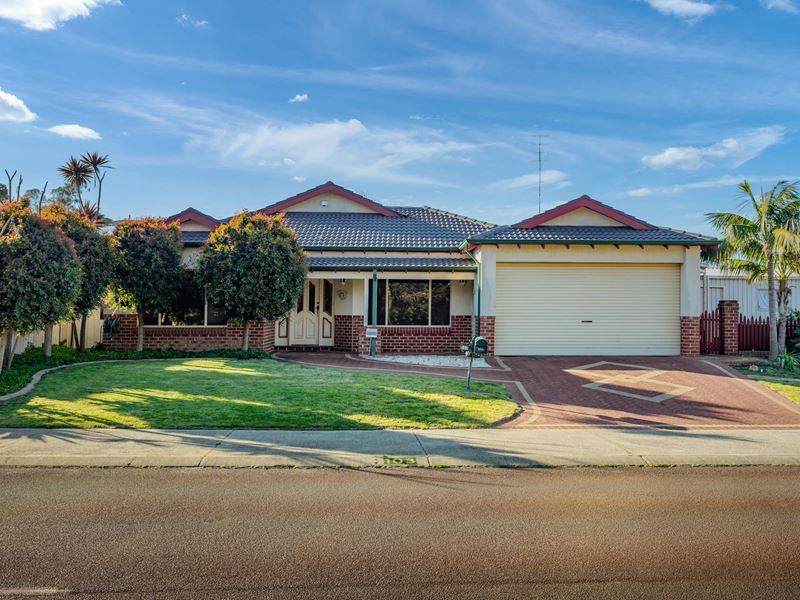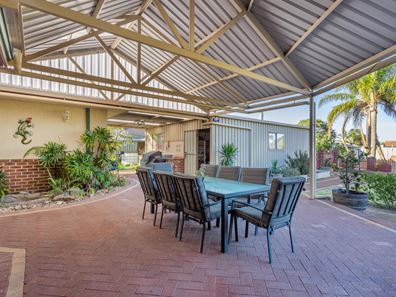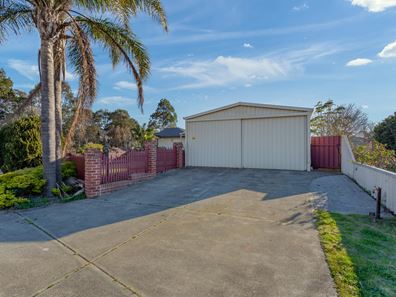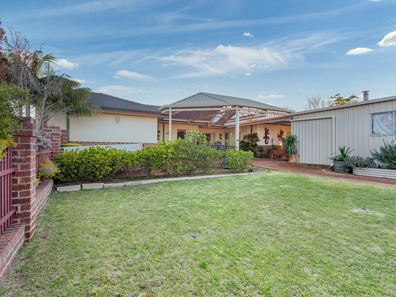This one ticks all the boxes + Huge shed +++!!
SOLD by Roslyn- The Leading Lady in Real Estate
This Home has something for everyone!
For those that love to entertain, a huge patio area, that looks out over the kid and pet friendly yard.
The big corner block that offers not only a double garage under the main roof but side street direct access to the huge 7x9* metre powered workshop.
Walking through the front door, instantly you can see the quality in this home, skirting boards, feature glass bricks and high ceilings!
The master bedroom off to the left, a big room looking over the front garden, with walk in robe and the a massive ensuite, with corner spa bath, separate shower and w/c, all tiled from floor to ceiling.
The formal living areas of the home can be closed off by french doors, formal lounge and dining have elaborate ceiling roses, curtains and carpet.
The Tasmanian Oak kitchen is a delight to see and has everything a cook could want with ample cupboard and bench space, a big window looking out over the outdoor entertaining area. The double fridge recess is a bonus, and a must in any family home.
With easy care timber look floating floors flowing through the kitchen and meals areas.
The high ceilings are a feature of all living areas, but even more so in the sunken family room which also has an electric blind which when down creates the dark mood of a theatre room.
At the rear of the home the childrens wing where 3 genorous bedrooms all with double robes await. Easy access to the main bathroom and at the end of the hall, one of the biggest laundry's I have seen! so much stoargae, and even a dryer shelf...
The outside areas of this home will make you stand up and take real notice. From the amazing patio with the built in BBQ on mains gas to the sheds out the back, you will be pleasantly surprised. The 7 x 9m* workshop is powered and the garden shed is 2.4 x 2.4m* so there is plenty of room for all the bit and pieces the man of the home could want. The beautiful gardens are reticulated and there is heaps of paving.
This home has an alarm system, which covers not only the house but shed as well, and can be indiviually armed!
For more information you can contact Roslyn on 0407 529 398
- 4 Bedrooms - 2 bathrooms
- Formal lounge and dining
- Sunken family room
- High ceilings
- Easy care timber look flooring
- Tasmanian Oak kitchen
- Ducted reverse cycle air conditioning throughout
- Gas bayonets
- Alarm System to the house and shed
- 7 x 9m* powered workshop with side street access
- Reticulated Gardens
- Large 823m2* Corner block
- Nature Reserve over the road
- Walking distance to the Local schools, Parks, Eaton Fair Shopping centre, Eaton Rec centre and Library
Shire Rates: $2086.32*
Water Rates: $1463.15*
*Approximate only
Property features
-
Air conditioned
-
Garages 4
-
Toilets 2
-
Floor area 207m2
-
Lounge
Property snapshot by reiwa.com
This property at 103 Hale Street, Eaton is a four bedroom, two bathroom house sold by Roslyn Ierace at Elders Real Estate South West on 12 Jan 2021.
Looking to buy a similar property in the area? View other four bedroom properties for sale in Eaton or see other recently sold properties in Eaton.





