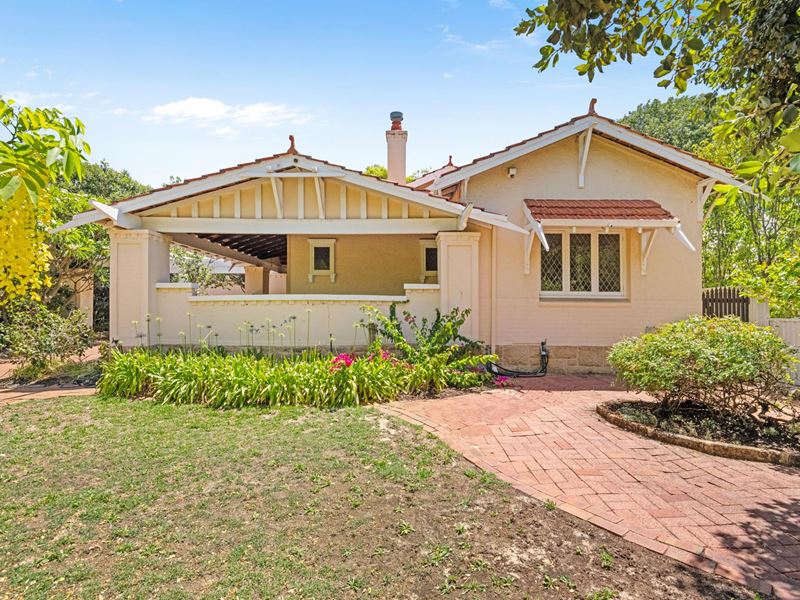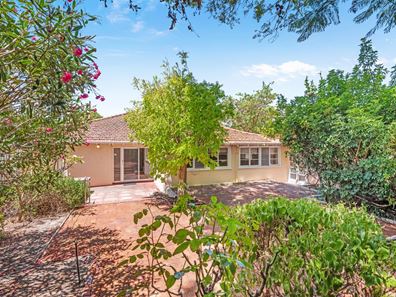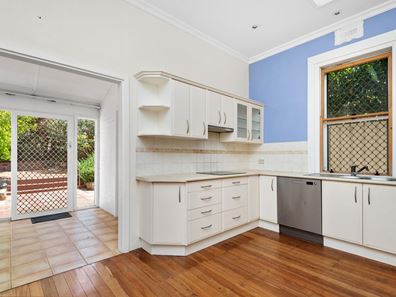Step Into the Past to Shape Your Future!
It's very much a case of "old-world charm" and "new-world dreams" here, as far as this expansive 814sqm (approx.) family-sized Nedlands block is concerned - currently playing host to a largely-original 3 bedroom 2 bathroom residence with massive renovation potential, if it doesn't make way for your dream modern home in the not-too-distant future.
Whether you wish to add your own personal touches throughout or indeed start afresh and build brand-new, you will certainly be prospering from one of Perth's most sought-after positions, just a few doors up from the sprawling Melvista Park - adjacent to the prestigious Nedlands Golf Club and home to the Nedlands Tennis, Bridge and Croquet Clubs, as well as the Nedlands Park Early Learning Centre.
The Nedlands Primary School is also nearby, with public transport, world-class shopping at Claremont Quarter, trendy neighbourhood cafes and restaurants, the picturesque Masons Gardens parklands, our stunning Swan River, the popular Dalkeith Village Shopping and Medical Centre, other exclusive sporting clubs, the Nedlands Yacht Club, Christ Church Grammar School, Scotch College, Methodist Ladies' College, hospitals, the University of Western Australia, Fremantle and the city all only minutes away in their own right.
Amazing location aside, the existing dwelling immediately commands attention through its expansive wraparound entry verandah. Inside, high ceilings, decorative cornices and ceiling roses, tall feature skirting boards, solid wooden floors and attractive picture rails help preserve the property's original nostalgia of yesteryear, along with classic light switches.
A spacious and carpeted formal lounge room has its own verandah access, as well as a fireplace with shelves to either side. The large formal-dining room off the entry opens, via a sliding door, into the generous family room, with split-system air-conditioning. The latter wraps around to an integrated study or activity area that can be whatever you want it to be.
A central kitchen and casual-meals area plays host to a range hood, a DeLonghi electric/ceramic cooktop, a separate Ariston oven, a stainless-steel Asko dishwasher, an appliance nook and tiled splashbacks. At the back of the house, the master-bedroom suite is massive and opens out to a paved rear courtyard, as well as the back garden and a paved drying courtyard. Its fresh, contemporary ensuite bathroom features a generous shower, a toilet, powder vanity and its own electric storage hot-water system.
The front of the floor plan features a carpeted second bedroom with built-in wardrobes, a practical main family bathroom with a shower, toilet, charming timber vanity and heat lamps and an enormous third bedroom that is carpeted under foot also - and comprises of split-system air-conditioning and French-door access to the verandah. The laundry is separate and has ample storage options attached to it, as well as a high angled ceiling.
An entertaining courtyard next to the laundry is overlooked by a spacious and elevated paved backyard area with so many possibilities. This "blank canvas" of an outdoor setup under the trees and shade is leafy, quiet and even has its own garden shed in the corner. Just imagine what could be!
As the sun sets behind the silhouette of this circa-1930-built abode, one can't help but feel a profound sense of connection to the past and anticipation for the future. The charm and character embedded in every nook and cranny of this timeless residence are only surpassed by the vast potential that unfolds across its generous grounds. Whether you envision restoring its original grandeur or reimagining it into a contemporary masterpiece, this property is more than just a house - it's an opportunity to write the next chapter in its storied history!
FEATURES:
• Large wraparound entry verandah
• High ceilings, timber floors and other original character features inside
• Spacious front lounge room with a fireplace
• Formal dining room
• Huge family room with split-system air-conditioning
• Study/activity area, within the family room
• Central kitchen/meals area with a dishwasher
• Massive rear master-bedroom suite
• Separate main bathroom
• Separate laundry
• Multiple entertaining courtyards
• Security doors and screens
• Rheem hot-water system to the main part of the house
• "Blank canvas" of a backyard, under the trees and shade
• Corner garden shed
• Double lock-up garage with mezzanine storage space and shopper's entry
• Street-parking options, in front of the home
• Huge 814sqm (approx.) block with side access
• Built circa-1930
Rates & Local Information:
Water Rates: $1,619.74 (2022/23)
City of Nedlands Council Rates: $2,342.44 (2023/24)
Zoning: R12.5
Primary School Catchment: Nedlands Primary School
Secondary School Catchments: Shenton College
DISCLAIMER: This information is provided for general information purposes only and is based on information provided by third parties including the Seller and relevant local authorities and may be subject to change. No warranty or representation is made as to its accuracy and interested parties should place no reliance on it and should make their own independent enquiries.
Property features
-
Garages 2
Property snapshot by reiwa.com
This property at 101 Bruce Street, Nedlands is a three bedroom, two bathroom house sold by Emma Milner at Ray White Dalkeith | Claremont on 07 Feb 2024.
Looking to buy a similar property in the area? View other three bedroom properties for sale in Nedlands or see other recently sold properties in Nedlands.
Nearby schools
Nedlands overview
Nedlands is an inner-western suburb of Perth. It has a diverse mixture of housing with low-cost dwellings provided for students of the neighbouring University of Western Australia and wealthy homes in the southern sector of the suburb. There is also a significant commercial sector along both sides of Stirling Highway.
Life in Nedlands
Home to some of the finest medical facilities in the state, such as one of Perth's major public hospitals Sir Charles Gairdner Hospital, Nedlands has plenty to offer its residents. Recreation facilities are in abundance with tennis courts, sports clubs, parks, ovals, a yacht club and a golf club all available. Other major features of the suburb include the Lions Eye Institute and Hollywood Private Hospital.





