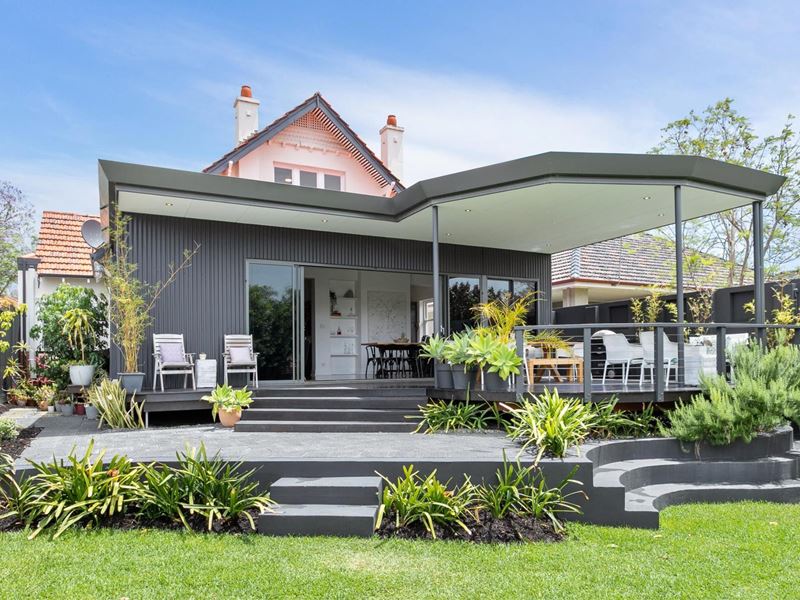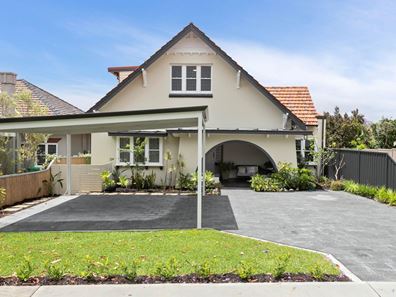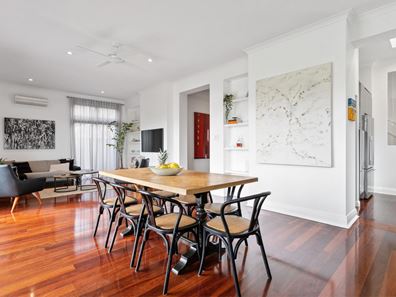SOLD!
A grand combination of beautiful character with “state of the art” finishes. An excellent find with large bright rooms, choice of living areas, fabulous entertaining deck and so much more. It’s the “whole nine yards” for families of all ages.
ACCOMMODATION
4 bedrooms
3 bathrooms
Open plan kitchen / dining / living
Lounge
Study nook
Laundry
4 WCs
FEATURES
1930s double storey character home with fresh new renovation throughout!
Wide entry hallway with Jarrah floorboards, lead light windows, 3.15m high ceiling with feature pendant light
Formal lounge is oozing character features including the original Jarrah floorboards, leadlight sash windows, Jarrah mantel piece and built in display cabinets
Downstairs master bedroom is newly carpeted, has gorgeous leadlight windows and is overlooking the front garden with its own ensuite
Stunning ensuite with gloss white wall tiles, walk in shower recess with twin shower fittings, vanity with stone bench top and concealed toilet
Second bedroom is newly carpeted overlooking the side garden with large timber sash windows and built in robe
Open plan living / dining with Jarrah floorboards, high ceilings, ceiling fan, LED lighting and stacking sliding doors to the alfresco deck allowing for the outdoor entertaining area to effortlessly blend into this beautiful bright living space
Kitchen is off the living / dining and will be the envy of all your friends and family! Finished with stone bench tops, Smeg stainless steel gas stovetop and 900mm Smeg oven, extra large sink and integrated dishwasher
Inviting dining area opens onto the alfresco deck with lots of natural light from the north facing windows and skylight
Powder room on the main level with Jarrah floorboards and marble mosaic tiles over vanity
Laundry is off the kitchen with Jarrah floorboards with plenty of cabinets
Ascend the carpeted staircase to an upstairs study nook, Velux windows, access to roof space storage and the third and fourth bedrooms
Carpeted third bedroom with high ceilings and Velux roof window, views out to the front garden through timber leadlight windows, walk in robe with its own private ensuite including vanity, shower and toilet
Carpeted fourth bedroom with high ceiling, timber sash window, Velux roof window and large built in robe
Main bathroom on second level with gloss white subway tiles, Velux roof window and shower with semi frameless screen
Ducted reverse cycle air conditioning to front of the house and upstairs
Reverse cycle split system air conditioning to rear open plan living area
OUTSIDE FEATURES
Freshly landscaped front gardens
Feature archway leading to tiled covered front verandah with pendant light fitting – a lovely spot to sit and watch the world go by!
Large elevated covered alfresco area at rear with timber decking overlooking the newly landscaped lawn area with fig, lemon and macadamia trees
Automatic reticulation to lawn and garden beds
3m x 3m garden shed
Chicken coop tucked away behind the shed
PARKING
Double free-standing carport with large paved driveway reversing area
Space for additional parking on the driveway
LOCATION
It doesn’t get better than this! This home is located in a great part of Nedlands proximate to the QEII Medical Centre, Hampden Road café strip and Kings Park. It is also so close to The University of Western Australia, Broadway café strip, Claremont Quarter and Matilda Bay. Positioned perfectly with public transport aplenty, you will have an easy commute to the CBD.
SCHOOL CATCHMENTS
Hollywood Primary School
Shenton College
TITLE DETAILS
Lot 888 on Plan 417332
Volume 2987 Folio 876
ZONING
R60
LAND SIZE
601 sq. metres
OUTGOINGS
City of Nedlands: $2,084.55 / annum 20/21
Water Corporation: $1,416.58 / annum 20/21
From Saturday, 5 December 2020 all real estate agents and property managers will be obligated to maintain a record of all attendees at home opens, to be used for contact tracing purposes.
Details must be taken from every attendee over the age of 16.
Link for more details.
https://www.wa.gov.au/government/publications/covid-19-coronavirus-contact-registers-patrons-frequently-asked-questions
Property features
-
Garages 2
Property snapshot by reiwa.com
This property at 100 Smyth Road, Nedlands is a four bedroom, three bathroom house sold by Mitra Roshan and Niki Peinke at The Property Exchange on 24 Dec 2020.
Looking to buy a similar property in the area? View other four bedroom properties for sale in Nedlands or see other recently sold properties in Nedlands.
Nearby schools
Nedlands overview
Nedlands is an inner-western suburb of Perth. It has a diverse mixture of housing with low-cost dwellings provided for students of the neighbouring University of Western Australia and wealthy homes in the southern sector of the suburb. There is also a significant commercial sector along both sides of Stirling Highway.
Life in Nedlands
Home to some of the finest medical facilities in the state, such as one of Perth's major public hospitals Sir Charles Gairdner Hospital, Nedlands has plenty to offer its residents. Recreation facilities are in abundance with tennis courts, sports clubs, parks, ovals, a yacht club and a golf club all available. Other major features of the suburb include the Lions Eye Institute and Hollywood Private Hospital.




