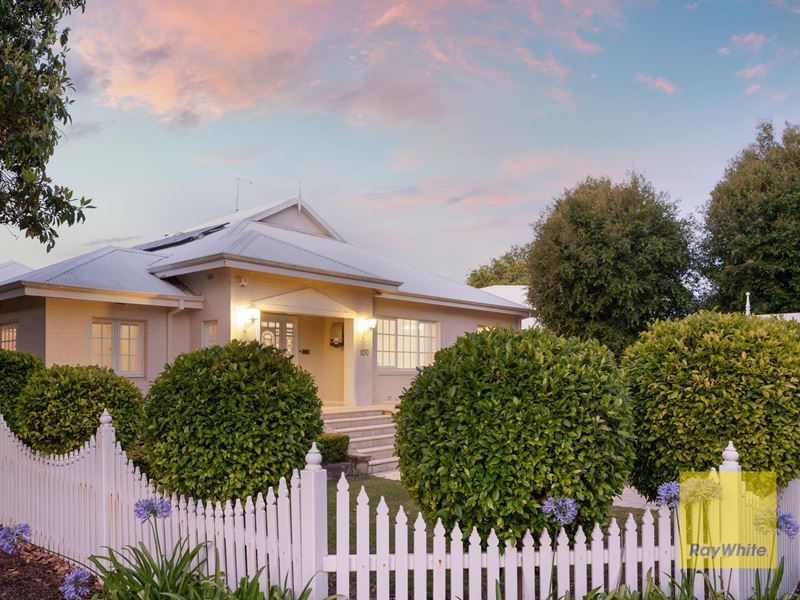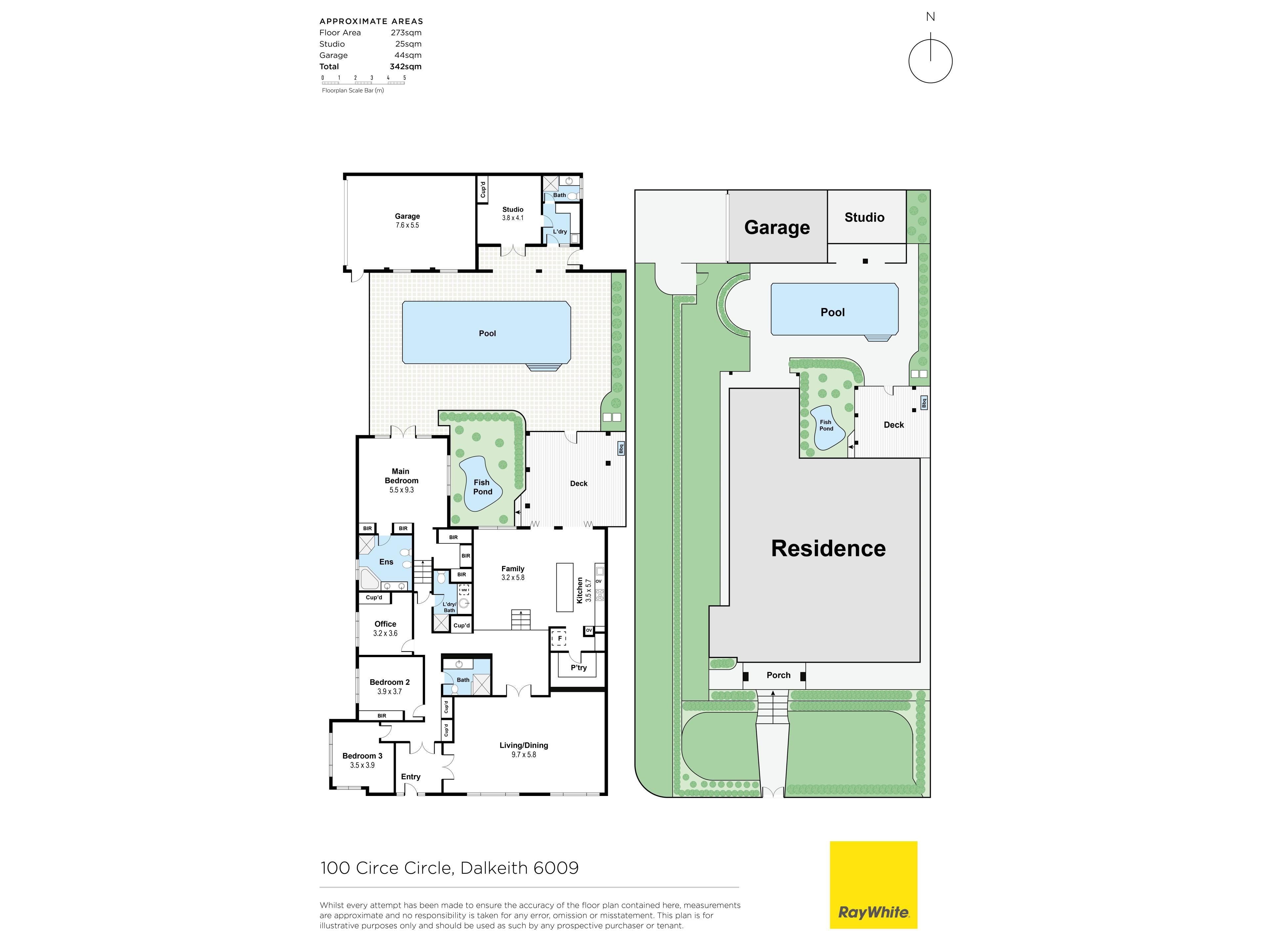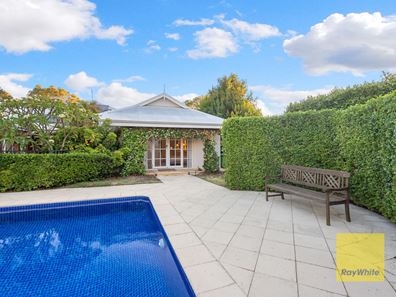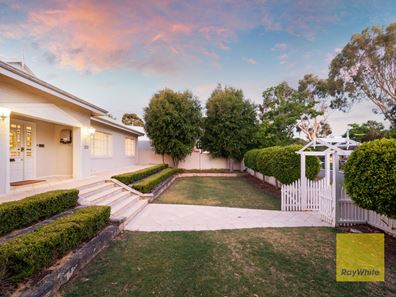TIMELESS FAMILY CHARACTER AND COMFORT ON LARGE NORTH FACING 1012SQM CORNER SITE
Nestled on a massive full-size corner block that the entire family is sure to take full advantage of, this gorgeous Dalkeith haven works best as an expansive 5 bedroom 4 bathroom home with multi-generational living options aplenty, perched within one of the suburb's finest pockets.
The wildcard in the floor plan is a separate 1x1 studio or pool room at the rear that can easily be converted into a future "granny flat" if need be. Ideal as either a teenager's retreat or a place for older family members to relax and unwind in, it plays host to a delightful lounge (or fifth bedroom), low-maintenance timber-look flooring, a ceiling fan, ample built-in storage options, its own laundry with external access, an ensuite-come-fourth bathroom with a shower, toilet and vanity, its own electric hot-water system and double French doors for privacy - or easy access to and from what is a shimmering below-ground Ozone swimming pool.
Also forming part of the magnificent north-facing backyard setting - and overlooking the pool and fish pond at the very same time - is a pitched outdoor alfresco-entertaining deck that will impress your friends and guests with is summer-ready ceiling fan and booming BOSE audio speakers for all of your favourite party tunes. A series of bi-fold doors seamlessly link the latter with an elevated open-plan family, meals and kitchen area, where most of your casual time will be spent. There, you will also find a breakfast bar for quick bites, a "drop zone" for all of your technologies, a large walk-in pantry, scullery or cellar, sparkling stone bench tops, an appliance nook, a water-filter tap, a sleek white Bosch dishwasher and quality Miele stainless-steel range-hood, five-burner gas-cooktop, microwave and oven appliances.
At the front of the house, gorgeous double French doors reveal a huge formal lounge and dining room that is carpeted for comfort, has its own audio speakers and boasts two charming ceiling roses that complement the special occasions that will grace the space immediately below. Of the four remaining bedrooms, the fourth bedroom doubles as a study with carpet and mirrored built-in wardrobes/storage, whilst an enormous rear master suite is light, bright, carpeted and features separate "his and hers" built-in robes and drawers, a walk-in dressing room with further built-in storage options, stunning French windows, double French doors that leads out to the pool and a sumptuous fully-tiled ensuite bathroom with plenty of space pampering, a shower, separate corner bathtub, a toilet, bidet, heat lamps and tiled twin vanities.
Double gates amidst a lovely white picket fence secure manicured front gardens and sprawling green lawns where the kids - and even the family pet - can safely let their already-vivid imaginations run wild even further. The property's second street frontage is home to the remote-controlled double lock-up garage that is extra-large in size and enjoys direct backyard access for good measure.
This leafy locale lies only footsteps away from Dalkeith Primary School and just walking distance to lush local parks, the popular Dalkeith Village Shopping and Medical Centre and even our picturesque Swan River. A close proximity to the Dalkeith Tennis Club, the Dalkeith Nedlands Bowling Club, Nedlands Yacht Club, Nedlands Golf Club and other excellent local sporting clubs will leave you impressed, with bus stops, the beautiful Mason Gardens, the vibrant Claremont Quarter shopping precinct, Christ Church Grammar School, Scotch College, Methodist Ladies' College, hospitals, the University of Western Australia, Fremantle, the CBD all within arm's reach in some way, shape or form. The ultimate suburban lifestyle package awaits you here - and it's almost too good to be true!
KEY FEATURES:
• 5 bedrooms, 4 bathrooms
• Chemical-free Ozone swimming pool
• Feature leadlight entry door, with double French doors separating the main corridor from the front foyer
• Double French doors reveal an open-plan family/dining/kitchen area that is naturally illuminated by skylights and has audio speakers, just like the adjacent outdoor alfresco
• Pool views from the kitchen
• Massive formal lounge and dining room
• Rear 1x1 studio/granny flat/pool room with its own ensuite and a "second" laundry
• Huge master-bedroom suite with pool access
• Large, light-filled and carpeted front 2nd bedroom with high angled ceilings and a pleasant garden aspect to wake up to
• Spacious and carpeted 3rd bedroom with full-height built-in robes
• 4th bedroom or study - you decide
• Fully-tiled main family bathroom with a skylight, walk-in rain shower, heat lamps, a toilet and a stone vanity
• Fully-tiled third bathroom-come-laundry with a shower, skylight, stone bench top and heat lamps
• Double lock-up garage, with backyard access
• Securely-gated front yard
• Brick-paved driveway parking bay for one additional car, off the property's main street Circe Circle frontage
• Huge 1,012sqm corner block with gated access to the rear yard, off the home's second street frontage
• Built in 1960 (approx.)
OTHER FEATURES INCLUDE:
• Ample full-height built-in hallway storage
• Wooden floorboards to the passageways
• Indoor and outdoor audio speakers
• Solar-power panels
• Ducted-evaporative air-conditioning
• Security-alarm system
• Feature ceiling cornices and skirting boards
• Gas hot-water system to the main part of the house
• Reticulation
• Manicured gardens
LOCATION FEATURES (all distance are approximate):
• 400m walk to Dalkeith Primary School
• 600m walk to the Dalkeith Medical Centre and shops
• 750m walk to the Swan River
• 1.0km to Nedlands Golf Club
• 2.1km to Nedlands Yacht Club
• 2.7km to the University of Western Australia
• 3.0km to Christ Church Grammar School
• 3.3km to Claremont Quarter
• 3.4km to Claremont Train Station
• 3.6km to Methodist Ladies' College
• 4.3km to Scotch College
• 11.8km to Fremantle
Property features
-
Garages 2
Property snapshot by reiwa.com
This property at 100 Circe Circle, Dalkeith is a five bedroom, four bathroom house sold by Deborah Brady at Ray White Cottesloe | Mosman Park on 20 Dec 2021.
Looking to buy a similar property in the area? View other five bedroom properties for sale in Dalkeith or see other recently sold properties in Dalkeith.
Cost breakdown
-
Council rates: $1,919 / year
Nearby schools
Dalkeith overview
Home to some of Perth's finest mansions, Dalkeith is an affluent western-suburb of Perth that basks in breathtaking views of the Swan River. Just six kilometres from Perth City, the beautiful leafy suburb is part of the City of Nedland's municipality. Characterised by impressive residential architecture, Dalkeith residents enjoy the very best of suburban living in close proximity to urban developments.
Life in Dalkeith
Visually breathtaking, Dalkeith is a stunning suburb with a truly enviable lifestyle. Primarily a residential area, there are beautiful parks and reserves to explore such as College Park and David Cruikshank Reserve, as well as local recreational facilities, like the Dalkeith Nedlands Junior Football Club, Dalkeith Tennis Club and the Dalkeith Nedlands Bowling Club. Dalkeith Primary School is the local school.





