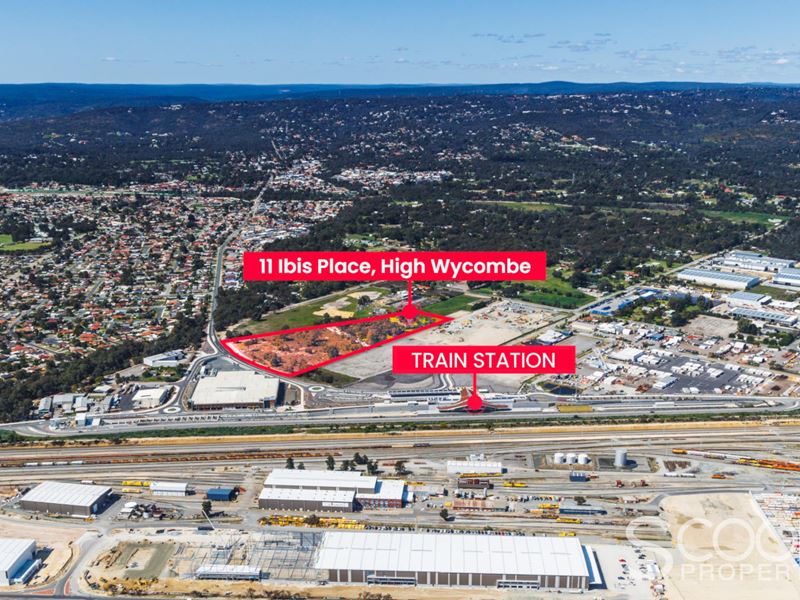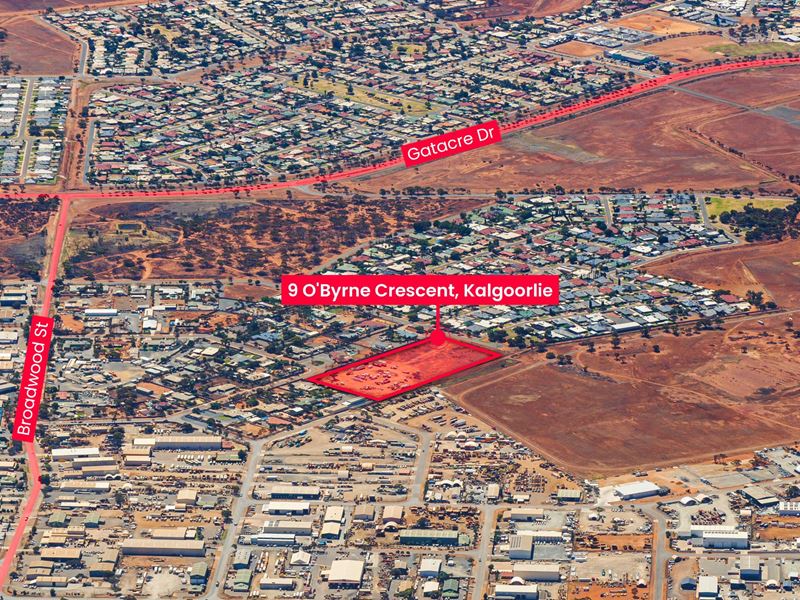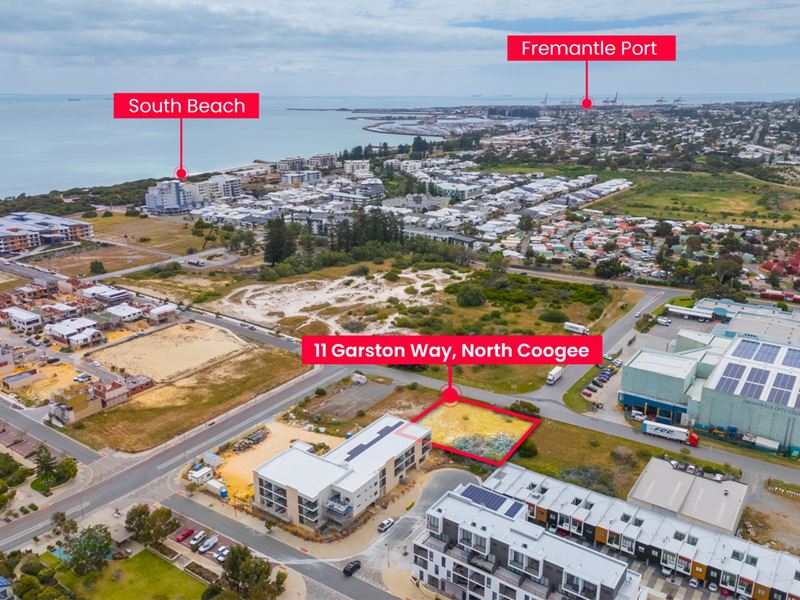Home Open Saturday 11am - 11:30am
Parkside Pleasure
The stars have aligned bringing this magical property back to market with finance falling through allowing the opportunity for the lucky buyers to purchase in this amazing suburb.
Nestled in one of the most coveted positions within Whiteman Edge Estate, this sophisticated 4-bedroom townhouse offers a serene and elevated lifestyle, directly overlooking the lush parkland. A seamless blend of modern design and timeless appeal, this home is an exceptional north facing retreat in a highly sought-after location.
The stars have aligned bringing this magical property back to market with finance falling through allowing the opportunity for the lucky buyers to purchase in this amazing suburb.
Why build when this opportunity to move in today presents itself?!
Upon entering, you are greeted by a spacious open-plan living area, where sleek, neutral tiles flow effortlessly through the lounge, dining, and kitchen. The heart of the home, the kitchen is a seamless understated luxury, with stone countertops, a generous walk-in pantry, and premium stainless steel appliances, including a 900mm Westinghouse oven. The thoughtful design extends to a second living space or fourth bedroom, offering a private entrance and a quiet sanctuary to take in the views and fresh air. The clever floorplan of a 3rd toilet on the ground level for your guests use, with other bedrooms upstairs for privacy!
Upstairs, the master suite presents a private escape, framed by panoramic park views. A vast walk-in wardrobe and an opulent ensuite featuring a double-sized shower complete this retreat. The main bathroom continues the home's sense of indulgence, with a separate bath, a stone vanity, and elegant finishes.
Step outside to the rear courtyard, a quiet sanctuary for alfresco entertaining, enjoy the benefits of living within footsteps of the park, complete with custom exercise equipment and a picturesque picnic gazebo.
Conveniently located minutes from public transport, more verdant local parks, picturesque lakes and Whiteman Edge Village Shopping Centre. The likes of Brabham Primary School, beautiful Whiteman Park itself, the site of the new Whiteman Park Railway Station and major arterial roads - for easy access to the Swan Valley, Perth Airport, the city and even the coast - are all just minutes away in their own right. Low maintenance, style and convenience has never been more impressive!
Features Include:
• Extra-high 32-course ceilings on the ground floor
• C Deck Alfresco
• Premium 900mm stainless-steel kitchen appliances
• Large walk-in and powered pantry and plumbed fridge recess
• Master suite with park views, walk-in wardrobe & luxury ensuite
• Ducted, zoned reverse-cycle air-conditioning
• 3rd toilet to ground floor
• High-storage capacity throughout
• Tranquil outdoor entertaining space & easy-care gardens
• Double lock-up garage with private laneway access
• Built in 2021 - nearly brand new
• North Facing Position
Indulge in this rare opportunity for a lifestyle of elegance, comfort, and unparalleled convenience.
Contact Aileen Giumelli today to ensure you don't miss out on this incredible opportunity!
Property features
-
Air conditioned
-
Carports 2
-
Toilets 3
Property snapshot by reiwa.com
This property at 10 Woma Lane, Brabham is a four bedroom, two bathroom house sold by Aileen Giumelli at Choice Property Group on 03 Feb 2025.
Looking to buy a similar property in the area? View other four bedroom properties for sale in Brabham or see other recently sold properties in Brabham.
Nearby schools
Brabham overview
Are you interested in buying, renting or investing in Brabham? Here at REIWA, we recognise that choosing the right suburb is not an easy choice.
To provide an understanding of the kind of lifestyle Brabham offers, we've collated all the relevant market information, key facts, demographics and statistics to help you make a confident and informed decision.
Our interactive map allows you to delve deeper into this suburb and locate points of interest like transport, schools and amenities.
Brabham quick stats
Contact the agent
Mortgage calculator
Your approximate repayments would be















