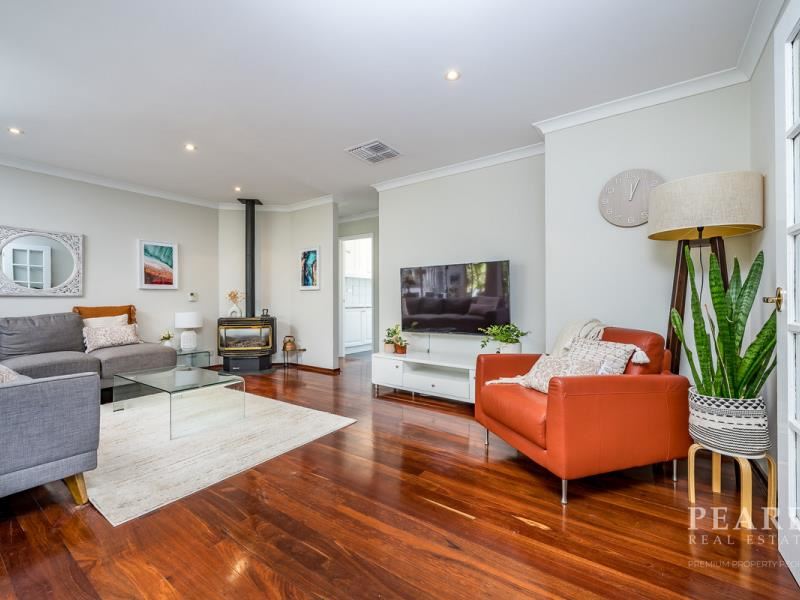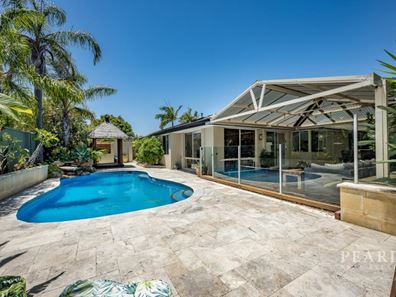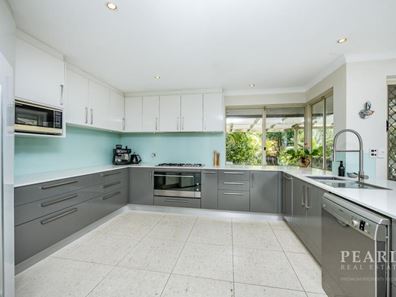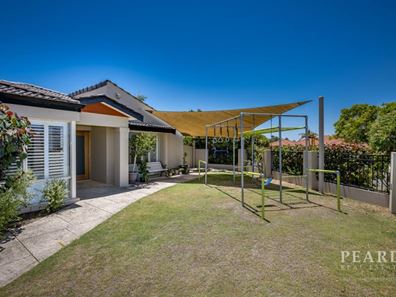Family Favourite & Entertaining Haven!
Positioned on a 727sqm corner block in the quiet Edgewater cul-de-sac, 10 Tahoe Rise presents an inviting four-bedroom, two-bathroom home. Combining spacious modern living, sophisticated entertainment areas, and a serene backyard for relaxation and enjoyment, this is not just a house, it’s a lifestyle waiting to be embraced!
This enticing home opens to a front home office, with built-in desks and shelving, plantation shutters and carpet flooring. Connecting to an extra living space, this versatile area can be easily converted into a games room, cozy seating area, home gym, or hobby room tailored to your interests.
Through French doors, step into the theatre room where entertainment and comfort meet. A feature bulkhead and ambient overhead downlighting are complemented by plush carpeting underfoot, while the split system air-conditioning unit ensures comfort all year round. Movie nights are transformed into a cinematic experience with the projector showcasing all your favourite films on a large screen.
Leading into the main living room, calming neutral tones and openness evokes a sense of peace and relaxation. This elegant and comfortable space is perfect for relaxing solo or enjoying time with family and friends. With its feature gas heater, it becomes a cozy favorite in the winter, inviting you to bask in its warm and serene atmosphere.
Culinary dreams come alive in the stunning kitchen, boasting wrap-around stone benchtops, breakfast bar, ample preparation and storage space, glass splashback, under-cabinet lighting and tiled flooring. Plus quality stainless steel appliances including double sink, Bosch dishwasher, Fisher and Paykel oven, and a five burner gas cooktop.
Adjacent to the kitchen is the spacious dining area, with an inviting and airy feeling enhanced by bright windows offering a picturesque view of the pool and backyard, making it an ideal spot for enjoying casual family meals or indoor dining while basking in the beauty of the outdoors.
The home extends its living space to the outdoors, featuring timber decking, beautiful established gardens, and an expansive pitched patio - perfect for hosting gatherings and entertaining friends and family. Frameless glass fencing surrounds the inviting pool area, and transports you to an oasis with a tropical rock waterfall, bali-style hut, retained gardens and palm trees, and stone pavings. Enjoy the convenience of a hot outdoor shower, and relish in home-made pizzas with the built-in pizza oven.
Situated at the front of the home, the master bedroom is a serene retreat, with a walk-in robe, ceiling fan, full window plantation shutters and downlighting all creating a calming and restful space. The ensuite bathroom is a haven of luxury with full-height tiling, double vanity with ample storage, additional built-in wall storage, deep soak bathtub, frameless glass shower, dual shower head and tiled recess.
The first minor bedroom is queen-sized and equipped with a built-in robe and plantation shutters, while bedrooms three and four both feature a built-in window seat, plantation shutters, built-in robes, and easily accommodates a double-sized bed. The main bathroom is easily accessed and includes full-height tiling, a corner shower, separate bathtub, modern vanity unit with storage, and separate WC.
Other property features include:
- Double remote access garage
- Secure walled front garden, perfect for children and pets
- Ducted evaporative cooling system throughout
- Downlighting throughout
- Additional storage to front living room
- Jarrah hardwood flooring throughout
- Carpet flooring to bedrooms
- Sunken shed and astroturf area in backyard
- Linen cupboard in hallway
- Modern laundry with ample bench space and storage, plus outdoor access
- Outdoor fold-down washing line
- Gas hot water system
- 6.6kw solar panel system (20 panels)
Enjoy a serene lifestyle away from the hustle and bustle of city life, while still enjoying convenient access to local amenities including family friendly parks, great schooling, shopping centres, recreational facilities and more! Location highlights include:
- 250m to Yellagonga Regional Park with walking trails alongside Lake Joondalup
- 1.4km to Picnic Cove Park & 1.7km to Neil Hawkins Park
- 2.9km to Edgewater Shopping Centre
- 3.0km to Edith Cowan University Joondalup
- 3.2km to Edgewater Train Station
- 4.6km to Lakeside Joondalup Shopping City
- 5.9km to Joondalup Resort
- 7.2km to Mullaloo Beach
- 7.6km to Ocean Reef Boat Harbour and new marina development
- PLUS! enjoy an abundance of cafes and restaurants located along Joondalup Drive, Grand Boulevard, Reid Promenade and Boas Avenue, and other retail and entertainment facilities within the Winton Road precinct and Joondalup Business District.
10 Tahoe Rise, Edgewater presents a stylish and fulfilling living experience in a home with lots of room to grow. For more information, please contact Pauline Lyon on 0427 968 070 or via email [email protected]
*PLEASE NOTE while every effort has been made to ensure the given information is correct at the time of listing, this information is provided for reference only and is subject to further enquiry.
Disclaimer:
This information is provided for general information purposes only and is based on information provided by the Seller and may be subject to change. No warranty or representation is made as to its accuracy and interested parties should place no reliance on it and should make their own independent enquiries.
Property features
-
Garages 2
Property snapshot by reiwa.com
This property at 10 Tahoe Rise, Edgewater is a four bedroom, two bathroom house sold by Pauline Lyon at Peard Real Estate on 29 Jan 2024.
Looking to buy a similar property in the area? View other four bedroom properties for sale in Edgewater or see other recently sold properties in Edgewater.
Nearby schools
Edgewater overview
Are you interested in buying, renting or investing in Edgewater? Here at REIWA, we recognise that choosing the right suburb is not an easy choice.
To provide an understanding of the kind of lifestyle Edgewater offers, we've collated all the relevant market information, key facts, demographics and statistics to help you make a confident and informed decision.
Our interactive map allows you to delve deeper into this suburb and locate points of interest like transport, schools and amenities. You can also see median and current sales prices for houses and units, as well as sales activity and growth rates.





