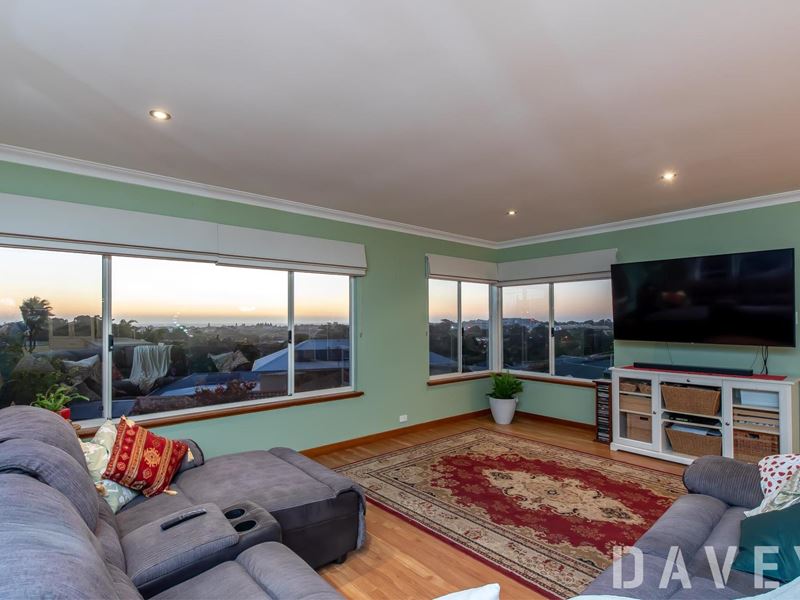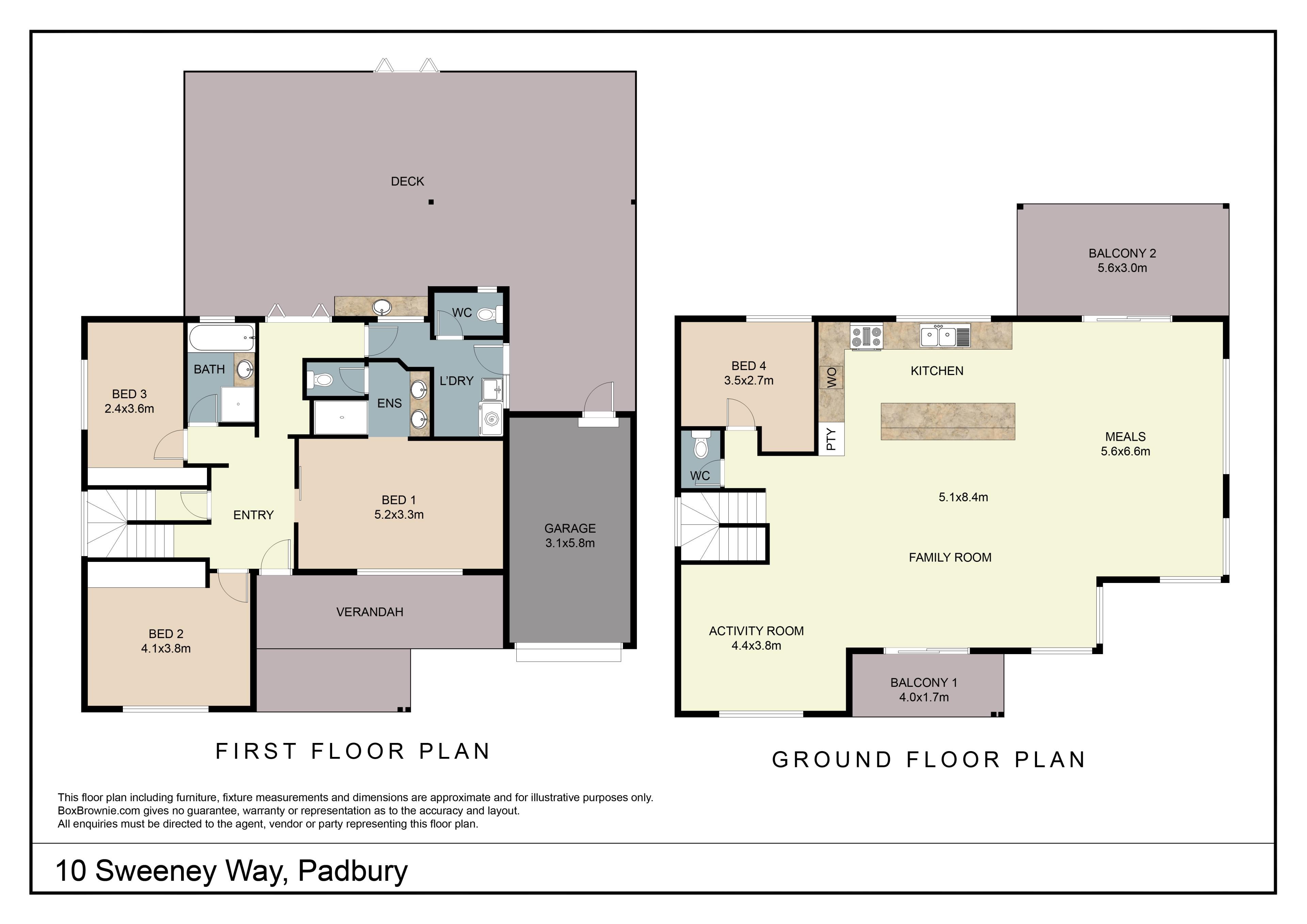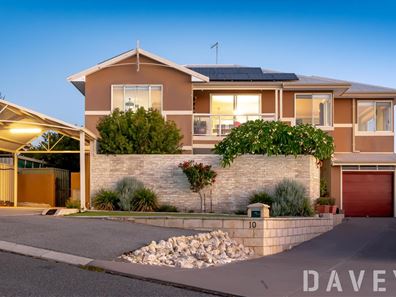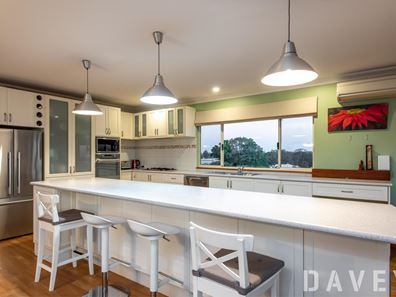10 Sweeney Way, Padbury WA 6025
-
4 Bedrooms
-
2 Bathrooms
-
3 Cars
-
Landsize 684m2
UNDER OFFER - with Tyson Barry
Welcome to this stunningly designed home that takes full advantage of its unique, elevated position, as well as being an entertainer's dream. This 4-bedroom, 2 bathroom magnificent family home is located in Padbury perched high above the surrounding suburbs.
This inverted house design takes full advantage of the views while still providing extensive outdoor living downstairs. This capacious alfresco space features wooden decking and includes a kitchenette. It has a single car garage and large carport to house your second car, and a boat or caravan, with plenty of verge parking for visitors.
You enter this home through a large entry hall that can take you either out the back through French doors to the outdoor entertainment space or up the magnificent jarrah timber staircase to the breath taking views of an open concept living, dining, kitchen and entertaining space. The 4m island bench of this gourmet kitchen is the centre of the home and connects all the spaces. The kitchen has a gas stove top, electric oven, dishwasher and large pantry, with endless cupboards and positions the sink overlooking McDonald Reserve and its extensive greenspaces. The living space includes dining, lounge and activity area all with expansive views of the ocean and tree filled suburbs. The upstairs entertainment area has reverse cycle air conditioning and includes a powder room.
This gorgeous family home boasts two-double sized air-conditioned bedrooms as well as two standard bedrooms. The large master bedroom is located downstairs with built in robes, a double shower en-suite, double vanities and a separate toilet. The second double-bedroom has an entire wall of storage. The third, light-filled bedroom also has a built-in robe and air-conditioner. The fourth bedroom is tucked away in the back corner of the second storey for privacy but close to the upstairs powder room. The family bathroom features a good-sized bath, vanity and shower. The third toilet is located off the large laundry room close to the outdoor entertainment space.
This beautifully designed home is nestled amongst a fully reticulated (with bore), easy maintenance yard. Included in the backyard is a large, powered workshop as well as two smaller sheds. The backyard is designed to take you through several different garden rooms. This includes a waterlily filled tropical pond area, an artificially grassed space shaded by a bountiful weeping mulberry and a side alley with large, fruit- bearing orange and lime trees.
It is only a short walk via an underpass to Whitfords Westfield shopping and entertainment Centre. The house is also only a 5-minute walk to local primary schools and is in the Duncraig SHS intake zone.
This bespoke design gives you the sense of living in the treetops overlooking our beautiful ocean. From sunrise to sunset the views are incomparable. Don't miss out on this once in a lifetime coastal location and spectacular family home to create your own memories in.
For more information or to register your interest please contact Tyson Barry on 0412350096 or [email protected]
Disclaimer - Whilst every care has been taken in the preparation of this advertisement and the approximate outgoings, all information supplied by the seller and the seller's agent is provided in good faith. Prospective purchasers are encouraged to make their own enquiries to satisfy themselves on all pertinent matters.
Property features
-
Garages 1
-
Carports 2
Property snapshot by reiwa.com
This property at 10 Sweeney Way, Padbury is a four bedroom, two bathroom house listed for sale by Tyson Barry at Davey Real Estate-North Beach/Padbury/Scarborough.
For more information about Padbury, including sales data, facts, growth rates, nearby transport and nearby shops, please view our Padbury profile page.
If you would like to get in touch with Tyson Barry regarding 10 Sweeney Way, Padbury, please call 0412 350 096 or contact the agent via email.
Cost breakdown
-
Water rates: $1,275 / year
Ready to progress?
Organise your gas connection
Switch or stay with Kleenheat![]()
Track this property
Track propertyNearby schools
Padbury overview
Padbury was named in 1971 after the notable Western Australian settler Walter Padbury (a street in Padbury is also named him, Walter Padbury Boulevard). Several locations in the north section of Padbury bordering on the main road of Whitfords Avenue take on the name Whitfords. The South East corner of the suburb also goes by the name of Hepburn Heights and the most eastern part of Padbury is often called Pinnaroo Heights.
Life in Padbury
Located in the City of Joondalup, Padbury is home to Padbury Shopping Centre which includes an IGA, fast food outlets and a bottle shop. McDonald's Park is a popular place for families with a kids playground and is home to the Whitfords Football Team home ground. There are four primary schools in the area (Padbury Primary School, Bambara Primary School, South Padbury Primary School and Padbury Catholic Primary School) and one high school - Padbury Senior High School.





