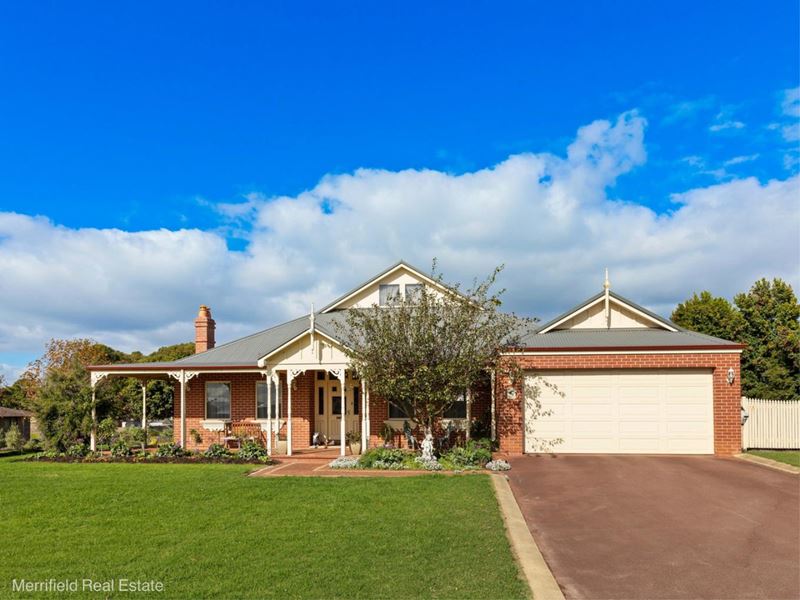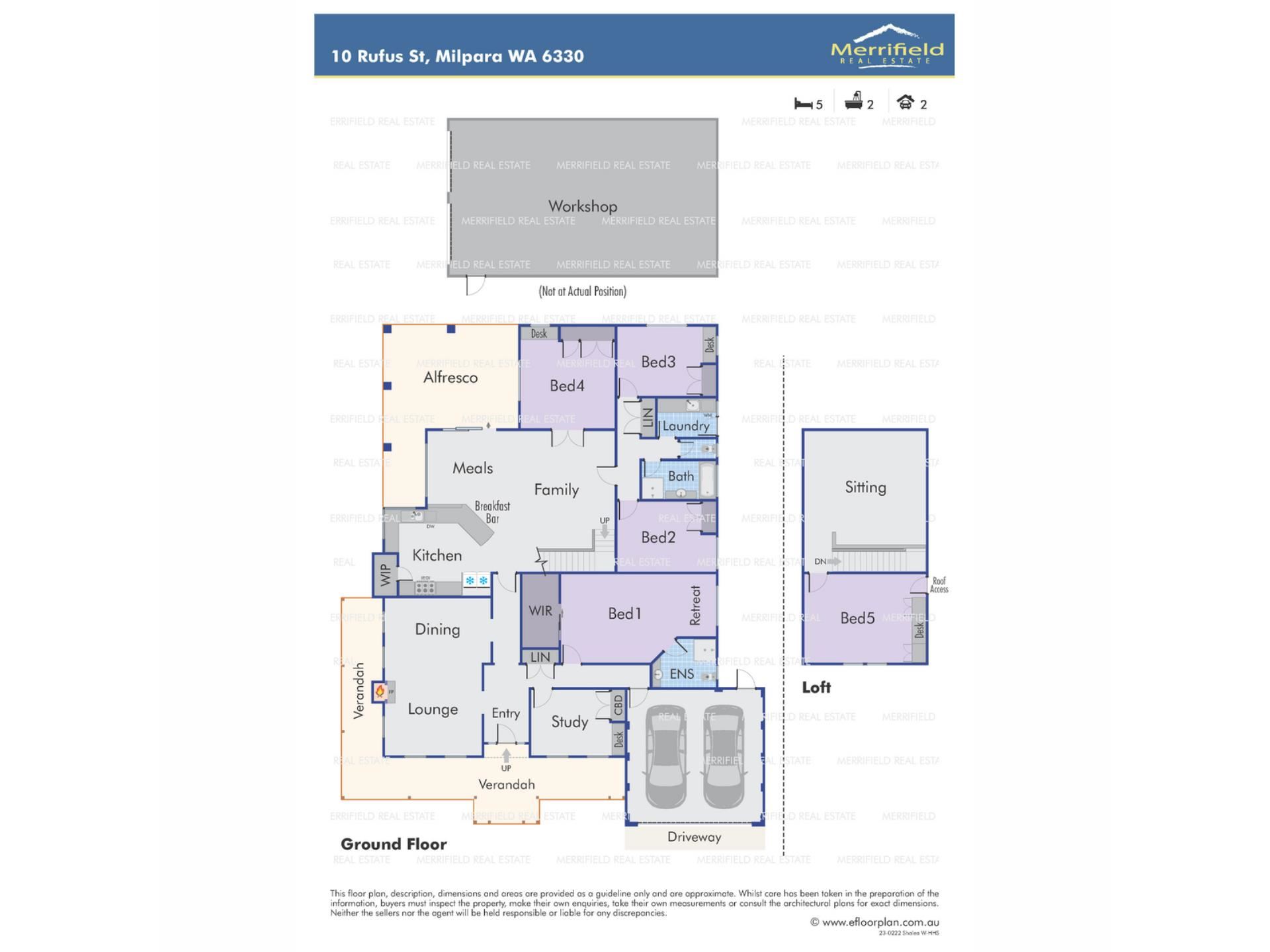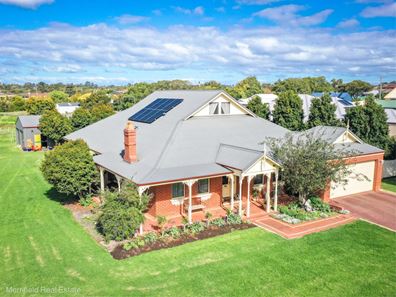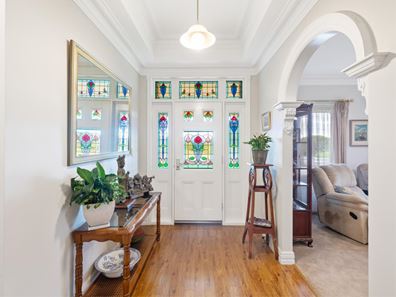LIFESTYLE PROPERTY MAKES A STYLISH STATEMENT
Combining quality, elegance, privacy and space, this superior lifestyle property will interest selective buyers seeking peaceful, semi-rural living without sacrificing proximity to amenities.
On the northern edge of the city eight minutes from the CBD, it consists of a beautifully appointed home on 4587sqm of land with a freestanding two-bay shed-workshop and a fenced paddock for keeping a horse.
With a nod to Federation styling, the immaculate 2006-built red-brick home has verandas on two sides and a portico sheltering the leadlight front door.
Inside, it seamlessly blends elegant features such as ornate arches and a coffer ceiling in the hallway with modern appointments and generously proportioned rooms.
The hub of the home is an open-plan family room and dining space, with the kitchen on one side, an office on the other, and glazed doors leading out to a paved, covered patio.
A dishwasher, six-burner stove, pantry and breakfast bar feature in the appealing kitchen.
At the front of the home is a separate lounge – a lovely, sunny room.
Upstairs are two big, versatile rooms which would make an ideal parents’ retreat, guest accommodation or teens’ activity rooms.
Back on the ground floor, the opulent master suite is a huge room with a walk-in robe and private shower room, while the other three bedrooms, all queen sized with built-in robes, share the second bathroom.
Ducted air conditioning adds to the comfort of the home and vinyl plank flooring, plush carpets and fresh décor set it off to its best advantage. A bank of 12 solar panels on a 5.5kW system help to reduce power bills.
A double garage has internal access to the home and there’s plenty of turning and parking space besides.
The shed-workshop is a significant drawcard. With three-phase power and two walls of workbenches and shelving, it’s suited to a diversity of trades or as a studio and has space for two vehicles.
Most of the block is in neatly mowed lawns, while cottage garden beds make an attractive setting for the home and tall trees provide shelter and privacy. There’s a chook house behind the shed and the horse paddock is at the rear boundary.
The impressive estate stands out in a highly regarded locale of big properties with schools, a major supermarket and a fuel outlet within easy reach.
What you need to know:
- Brick and Colorbond home
- 4587sqm lot
- Open-plan family room and dining space
- Upstairs two-room suite for TV or guest accommodation
- Covered, paved patio
- Kitchen with dishwasher, pantry, chef’s stove
- Office
- Huge master suite with shower room and walk-in robe
- Three queen-sized bedrooms with robes
- Second bathroom
- Two-bay shed-workshop with three-phase power
- Double garage
- Chook house, horse paddock
- 5km from CBD
- Near schools, supermarket, fuel
- Council rates $2,803.83
- Water rates $268.97
Property features
-
Garages 2
Property snapshot by reiwa.com
This property at 10 Rufus Street, Milpara is a five bedroom, two bathroom house sold by Jeremy Stewart and Lee Stonell at Merrifield Real Estate on 10 May 2023.
Looking to buy a similar property in the area? View other five bedroom properties for sale in Milpara or see other recently sold properties in Milpara.
Cost breakdown
-
Council rates: $2,803 / year
-
Water rates: $268 / year
Nearby schools
Milpara overview
Are you interested in buying, renting or investing in Milpara? Here at REIWA, we recognise that choosing the right suburb is not an easy choice.
To provide an understanding of the kind of lifestyle Milpara offers, we've collated all the relevant market information, key facts, demographics and statistics to help you make a confident and informed decision.
Our interactive map allows you to delve deeper into this suburb and locate points of interest like transport, schools and amenities.






