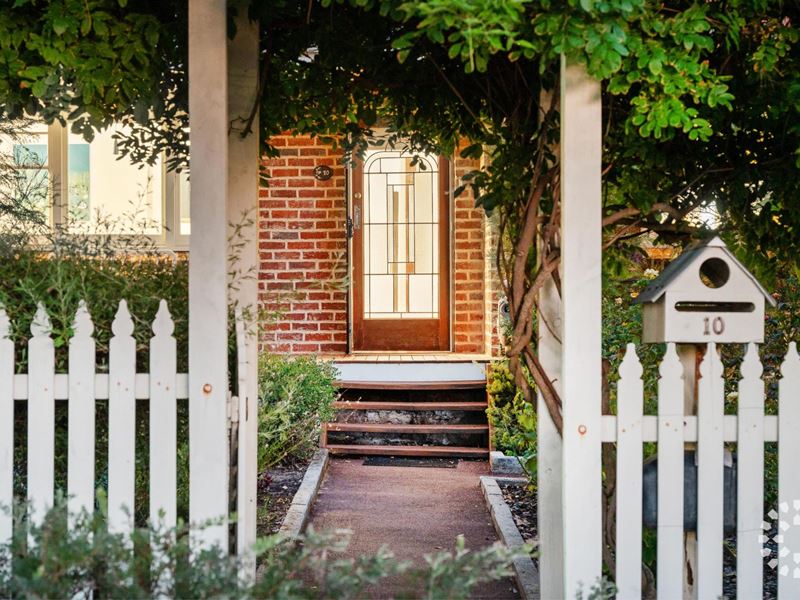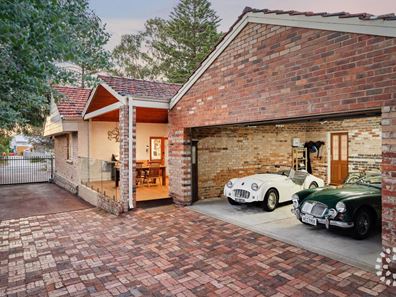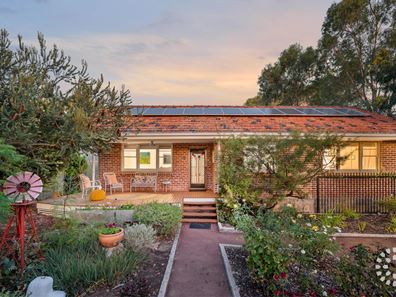Sold Under the Hammer
SOLD UNDER THE HAMMER BY LAURI CURTAIN and EMMA ORCHARD, C&CO REAL ESTATE!
Nestled in the heart of Hilton's heritage precinct, this meticulously renovated and expansive character home, perched on an expansive 1,224 sqm block, offers a harmonious blend of character, charm, and modern sustainability.
Constructed in the 1950's, the home boasts a thoughtful extension that respects its mid-century origins, while catering to contemporary family needs. An ethos of sustainability, energy efficiency, and period character guided every renovation decision, as with the original structure, the extension boasts solid double brick construction and reclaimed materials, maintaining a uniform ambiance.
As you step inside, beautiful Jarrah floorboards, over a century old and sourced from a distinguished federation home in South Perth, now lay beneath, resonating with history and life. Positioned at the front of the home is the separate living room with a split system air conditioner which provides a comfortable and relaxing environment away from the heart of the home, the open plan living space.
Featuring a luxurious central kitchen, fully equipped with a dishwasher, gas cooking appliances, a pantry, and bench space to prepare meals and gather together, the home also features an open plan dining and family room, with heightened ceilings and classical cornices invoking an airy spaciousness. Stunning, reclaimed leadlight glass windows with lovely Jarrah frames invite the northern light, while bi-fold doors extend the indoors out, where a delightful alfresco area overlooks the adjacent bushland.
The main bedroom, with a ceiling fan and built-in robe, is positioned at the front of the home, adjacent to two secondary bedrooms, a central bathroom, and a convenient study. A further two bedrooms, both with built-in robes, can be found at the rear of the home, along with a modern bathroom, separate toilet, and laundry with convenient outdoor access. A vast loft space, accessed by a pull-down attic ladder, is ideal for tucking away treasures and extra storage space.
Externally, the property is as timeless as its interior, with robust double brick walls standing testament to an era of quality, ensuring superior thermal and acoustic insulation, the home also boasts matching clay roof tiles and a solar hot water system augmented by gas. The energy-efficient narrative continues with a 6.6kW solar panel s and a battery-ready inverter.
Completing this family haven is a double lock-up garage with a shoppers' entry door, accessed by electric gates on the driveway. This garage plus ample off-street parking space promises security for boats, caravans, and trailers.
The green grass grounds are a verdant oasis, complete with a large insulated and air-conditioned workshop, encircled by grapevines along with an orchard of fruit trees including mango, lemon, olive and orange. Adjacent bushland serves as a natural aviary, where you can admire an array of local birdlife, while the comfortable front veranda overlooks a blooming rose garden and a shaded retreat behind the white picket fence.
The large 1,224sqm block has space for you to add a swimming pool, with the potential to sub-divide (STCA) or build an ancillary dwelling
Positioned for ultimate convenience, this home is just a stone's throw from every local amenity, including-a medical centre, a pharmacy, popular cafes, fresh markets, and more! Public transport links and established schools including Hilton Primary School and Fremantle College, are all within easy reach, making this a prime location for any lifestyle.
Embrace a life where character, comfort, and convenience converge. Welcome to your new Hilton haven, where the past and present dance in perfect harmony.
Key features include:
• Expansive 1,224sqm lot zoned R20 with subdivision potential (STCA)
• 5 bedrooms, 2 bathrooms, a study, plus 2 separate living spaces
• Spacious open-plan living room
• Kitchen with- large pantry, dishwasher, and gas cooking appliance
• Bi-fold doors open to the alfresco area
• Main bedroom with ceiling fan and built-in robe
• Full wet room designed central bathroom with w/c
• Attic storage with loft ladder
• Reverse cycle air conditioner in the open-plan living area
• Accessible for the disabled, with easy additions to accommodate wheelchairs
• 6.6 kW solar panel system with battery-ready inverter
• The original house re-wired and the electrical switchboard replaced
• Double brick construction throughout the extension (with each 110mm thick brick weighing 3.5kg)
• Double lock-up garage, plus a large powered workshop
Council Rates $2689 pa (approx)
Water Rates $1356 pa (approx)
AUCTION ON SITE at 6pm on 29th February 2024
Deposit - $80,000 on fall of hammer
Settlement - 30, 60, or 90 days
***The owner reserves the right to accept an offer prior***
Property features
-
Garages 4
-
Toilets 2
Property snapshot by reiwa.com
This property at 10 Paget Street, Hilton is a five bedroom, two bathroom house sold by Lauri Curtain and Emma Orchard at C & Co Real Estate on 29 Feb 2024.
Looking to buy a similar property in the area? View other five bedroom properties for sale in Hilton or see other recently sold properties in Hilton.
Cost breakdown
-
Council rates: $2,689 / year
-
Water rates: $1,356 / year
Nearby schools
Hilton overview
Are you interested in buying, renting or investing in Hilton? Here at REIWA, we recognise that choosing the right suburb is not an easy choice.
To provide an understanding of the kind of lifestyle Hilton offers, we've collated all the relevant market information, key facts, demographics and statistics to help you make a confident and informed decision.
Our interactive map allows you to delve deeper into this suburb and locate points of interest like transport, schools and amenities. You can also see median and current sales prices for houses and units, as well as sales activity and growth rates.






