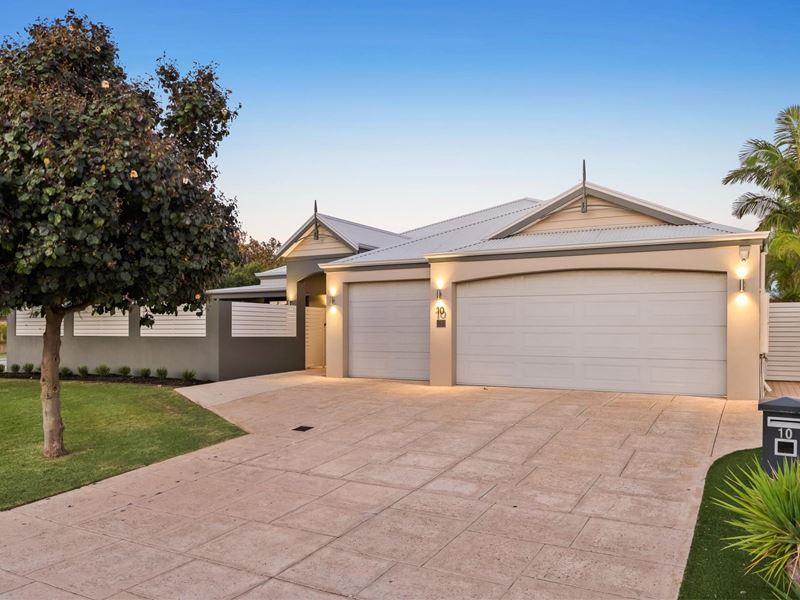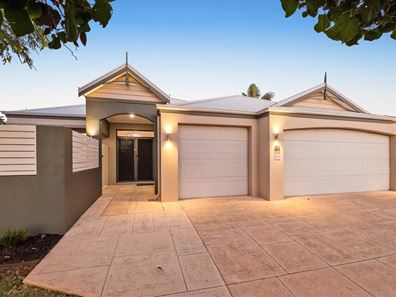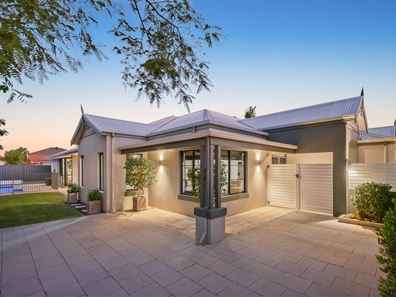UNDER OFFER BY THE LOVELL TEAM
Under Offer in the first week!
What we love
A unique, and very functional, floor plan includes a huge tiered theatre room with double doors for privacy, as well as a generous double-door study, a versatile playroom/games room for the kids that has built-in cabinetry (could easily be converted into a formal lounge if need be), and of course the massive open-plan casual living zone encompassing family, dining and kitchen areas, which boasts convenient breakfast bar for casual meals, double pantry, large fridge/freezer recess, sparkling stone bench tops, glass splashbacks, double sinks with water-filter tap, five-burner gas cooktop, a new Blanco electric oven, Blano stainless-steel range hood and a Bosch dishwasher.
Headlining the bedrooms is an enormous retreat-like master suite that is carpeted for complete comfort and boasts separate fully-fitted – and full-height – “his and hers” built-in wardrobes, a central make-up nook for pampering, beautiful views out to the shimmering below-ground swimming pool, an over-sized ensuite bathroom (with a rain shower, separate toilet, a heated towel rack and separate twin vanities) and seamless outdoor access to a superb rear alfresco area with a magnificent aspect over both the pool and sprawling backyard lawns. In fact, the substantial yard wraps all the way around to a side-access gate by the front door offering plenty of space for kids & pets to enjoy.
Completing this exquisite package is an expansive three-car garage with internal shopper’s entry, external access down the side of the house, its own split-system air-conditioning unit and the potential to keep the current “studio” setup as it is. It really does have everything!
What to know
The minor bedrooms are king-size and also enjoy the luxury of full-height built-in robes.
The stylish main bathroom features a shower, separate bathtub and a heated towel rack.
There is a large powder room, a spacious laundry, a double linen press (or pantry) and a separate walk-in linen press in between the kitchen and laundry and a full-height three-door linen press off the main hallway, near the kids’ bedrooms – storage will not be an issue here!
Extras include provisions for future pool heating, high ceilings, a new Daikin ducted and zoned reverse-cycle air-conditioning system, a security-alarm system, a gas hot-water system, a separate instantaneous gas hot-water system that services the master ensuite alone, Foxtel connectivity, reticulation and low-maintenance gardens.
You will absolutely love the leisurely stroll it takes to get to the lovely Longford Park down one street and Ashdale Primary School up the other, with Ashdale Park also within easy walking distance. Also nearby are bus stops, Darch Plaza Shopping Centre, The Kingsway Bar and Bistro, Ashdale Secondary College, Kingsway Christian College, the Kingsway Regional Sporting Complex, Kingsway Indoor Stadium and even Kingsway City Shopping Centre. What a location!
Who to talk to
To find out more about this property please contact The Lovell Team on 0417 926 569 or email us at [email protected]
Main features
- 4 bedrooms, 2 bathrooms and a study
- Multiple living areas
- Alfresco entertaining
- Swimming pool
- Three-car garage
- Shopper’s entry
- Reverse-cycle air-conditioning
- Spacious 777sqm (approx.) corner block
- Walk to parks, schools and the local shops
Property features
-
Garages 3
Property snapshot by reiwa.com
This property at 10 Macdermott Parade, Darch is a four bedroom, two bathroom house sold by Chris & Jai Lovell at Haiven Property on 16 Apr 2021.
Looking to buy a similar property in the area? View other four bedroom properties for sale in Darch or see other recently sold properties in Darch.
Nearby schools
Darch overview
Are you interested in buying, renting or investing in Darch? Here at REIWA, we recognise that choosing the right suburb is not an easy choice.
To provide an understanding of the kind of lifestyle Darch offers, we've collated all the relevant market information, key facts, demographics and statistics to help you make a confident and informed decision.
Our interactive map allows you to delve deeper into this suburb and locate points of interest like transport, schools and amenities. You can also see median and current sales prices for houses and units, as well as sales activity and growth rates.





