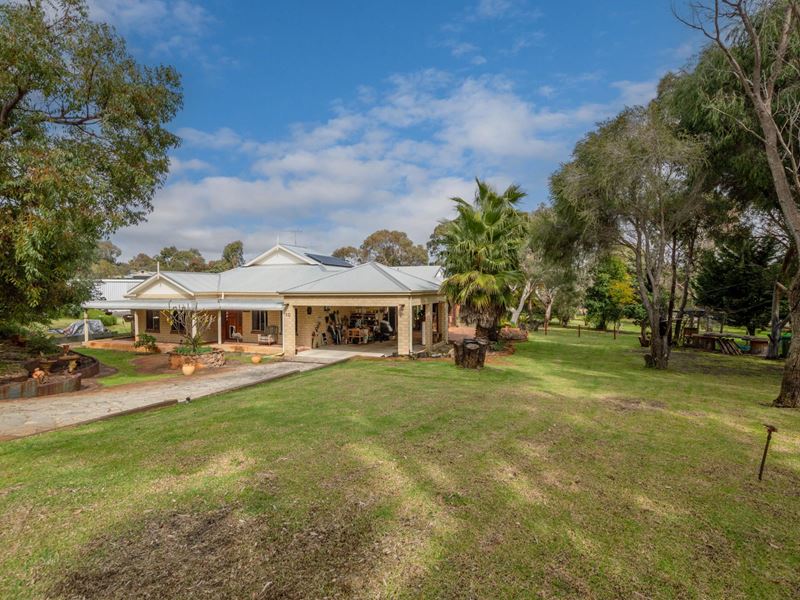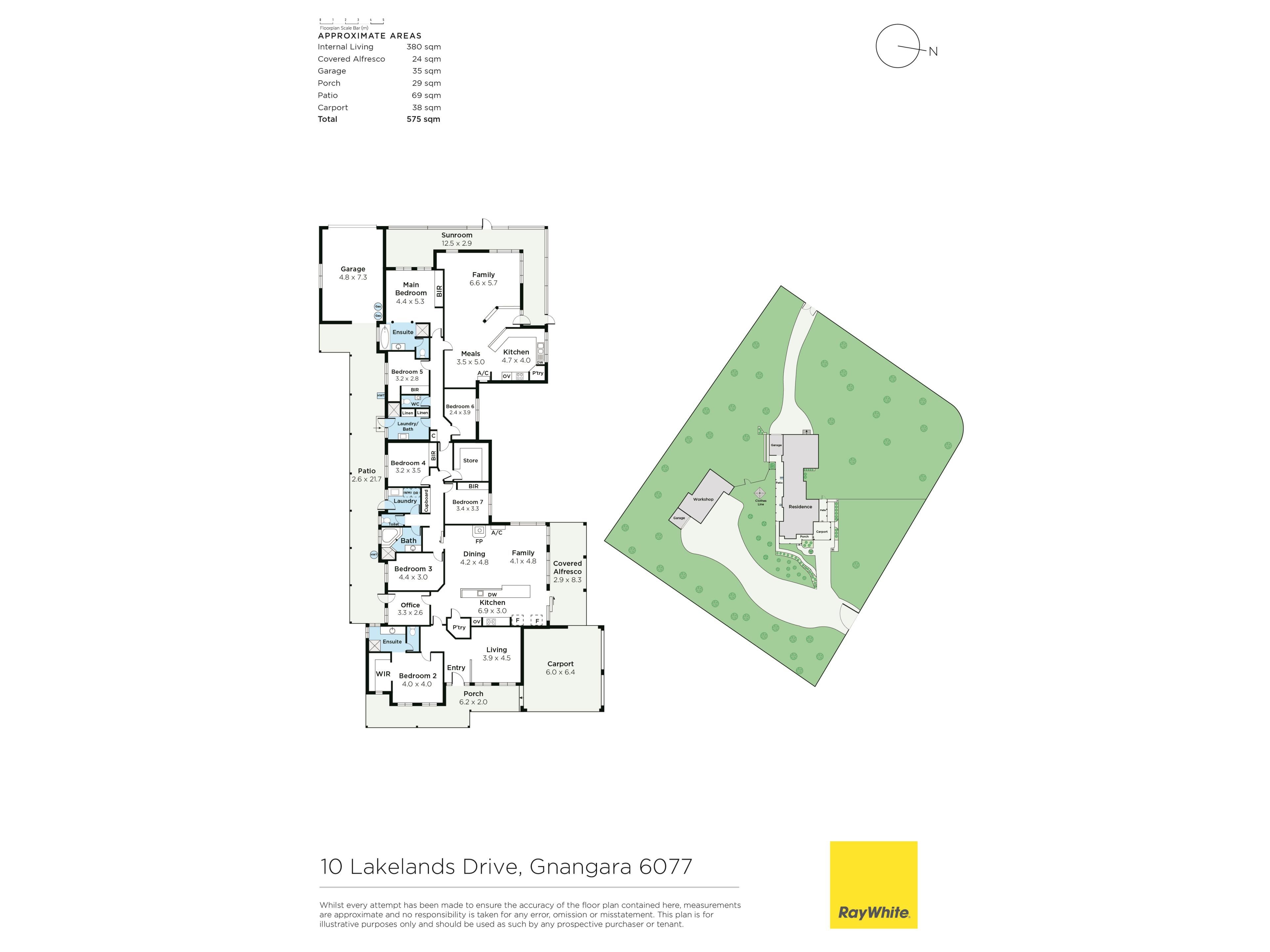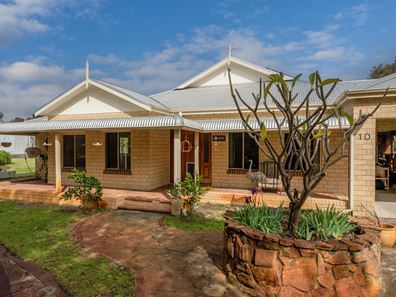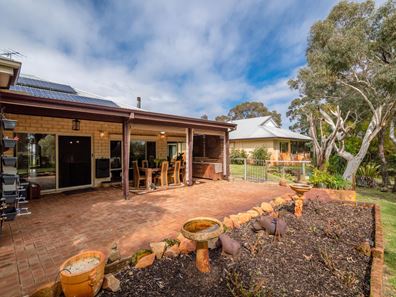Multi-Generational Retreat to Relax and Roam
Live the semi-rural dream while still being close to all amenities and local schools with this multi-generational property on a peaceful 1.07Ha/2.6Acre block.
With two homes - the main is four bedrooms, two bathrooms, the other a two-bedroom, two-bathroom granny flat - a powered shed, and plenty of open space, this property is your chance to escape the crowds and find room to breathe. Nestled among the trees, enter via either Badgerup or Lakelands Road, where the two modern, single-level dwellings are surrounded by lush green lawns.
Bright and welcoming, a tiled living room at the front of the home is the ideal place for family gatherings or as a quiet TV room. Adjacent is the huge master bedroom, boasting a large walk-in robe and a spacious ensuite with a Roman bath. Both the living area and main bedroom have ceiling fans and expansive windows overlooking the front garden. Working from home will be a breeze, with a study offering plenty of room for a desk.
At the rear, find the impressive contemporary kitchen, dining and living space - open plan with a natural flow through to the garden through sliding glass doors. Cooking up a storm for the family will be a joy, with the ultra-long bench facing the dining and living, a breakfast bar and stainless-steel appliances including a dishwasher, gas stove top, water filter tap and space for a double fridge (or two). The addition of elegant pendants and recessed lighting adds to the bright and open atmosphere.
The dining table will be a sought-after spot for meals in the winter months, thanks to an adjoining pot belly stove creating a cosy nook, while the ceiling fans and reverse cycle air conditioning ensure year-round comfort. Bedrooms two, three and four are fully carpeted, with ceiling fans and leafy outlooks.
Once again, room to move is not an issue with the family bathroom, complete with an indulgent spa bath, shower and large vanity. Elsewhere, find a good-sized laundry with direct outdoor access via a secure screen door.
The second dwelling is ideal for older members of the family, adult children or guests, and is generous in space, light and modern fixtures. A tiled living room with ceiling fans and reverse cycle air conditioning greets arrivals, as does the full-sized country-style kitchen with stainless steel appliances, a breakfast bar, walk-in pantry and a clear view of the trees.
The main bedroom here is a real show point, with extensive mirrored robes, a ceiling fan, and an ensuite with a huge bath, shower, separate WC and heated towel rail. Bedroom two also features mirrored built-ins and a ceiling fan.
Outside the main home, while away the weekends under a covered, paved alfresco with all-weather roll-up blinds. An approx. 100sqm shed can house all the toys for weekends and offers plenty of workshop space for serious DIY projects. The kids and pets will love playing on swathes of lawn among native trees. Day-to-day, this home is also a quick drive to the amenities on Ocean Reef Road, primary schools, Wanneroo Markets and Lakelands Country Club, alongside a 15-20 minute drive to Whitfords Beach.
For those seeking to get away from it all without having to live away from it all, this 'two-homes-in-one' property offers a move-in-ready option and space to create more of what you want. To secure it now, contact John Harun on 0408 630 129.
Features:
• 4-bedroom, 2-bathroom main home
• 2-bedroom, 2-bathroom granny flat/guest house
• 1.07Ha/2.4Acre parcel of land
• Two entry points
• Solar panels
• Approx. 100sqm powered shed
• Remote controlled gates
• 2 large living areas in the main house
• Single-level modern dwellings
• Large master bedrooms with ensuites
• Spacious contemporary kitchens
• Study in the main home
• Ceiling fans, reverse cycle air conditioner
• Surrounded by land/trees
Location (approx. distances):
• Badgerup Reserve 260m
• Ocean Reef Road 1.6km
• Lakelands Country Club 2.6km
• Wanneroo Horse and Pony Club 3.5km
• Spudshed Wanneroo 3.5km
• Landsdale Primary School 4.3km
• Lake Gnangara Park 4.6km
• Landsdale Christian School 4.8km
• Farmer Jacks Landsdale 4.9km
• Yellagonga Regional Park 6.0km
• Edgewater Train Station 9.1km
• Whitfords Beach 13.8km
Property features
-
Garages 3
-
Toilets 4
-
Floor area 389m2
Property snapshot by reiwa.com
This property at 10 Lakelands Drive, Gnangara is a six bedroom, three bathroom house sold by John Harun at Ray White Dalkeith | Claremont on 21 Aug 2022.
Looking to buy a similar property in the area? View other six bedroom properties for sale in Gnangara or see other recently sold properties in Gnangara.
Cost breakdown
-
Council rates: $3,226 / year
-
Water rates: $270 / year
Nearby schools
Gnangara overview
Are you interested in buying, renting or investing in Gnangara? Here at REIWA, we recognise that choosing the right suburb is not an easy choice. To provide an understanding of the kind of lifestyle Gnangara offers, we've collated all the relevant market data, key facts, demographics, statistics and local agent information to help you make a confident and informed decision.





