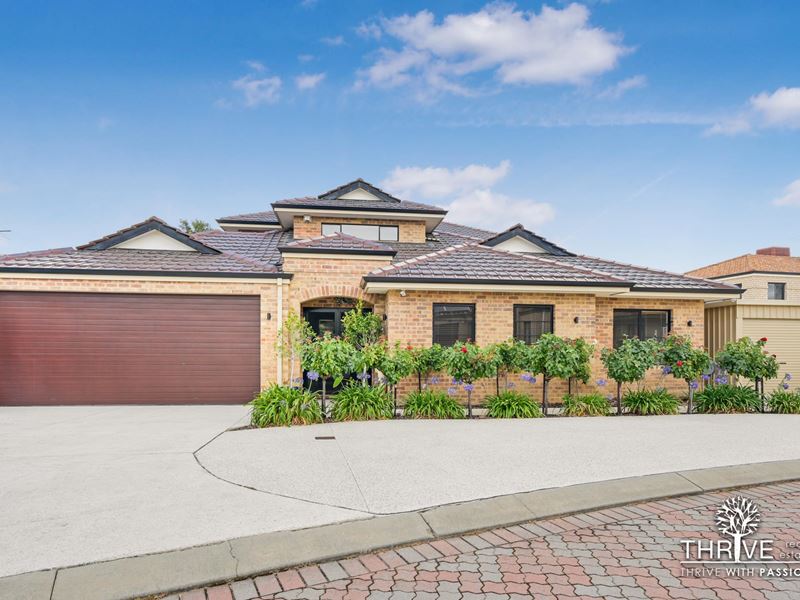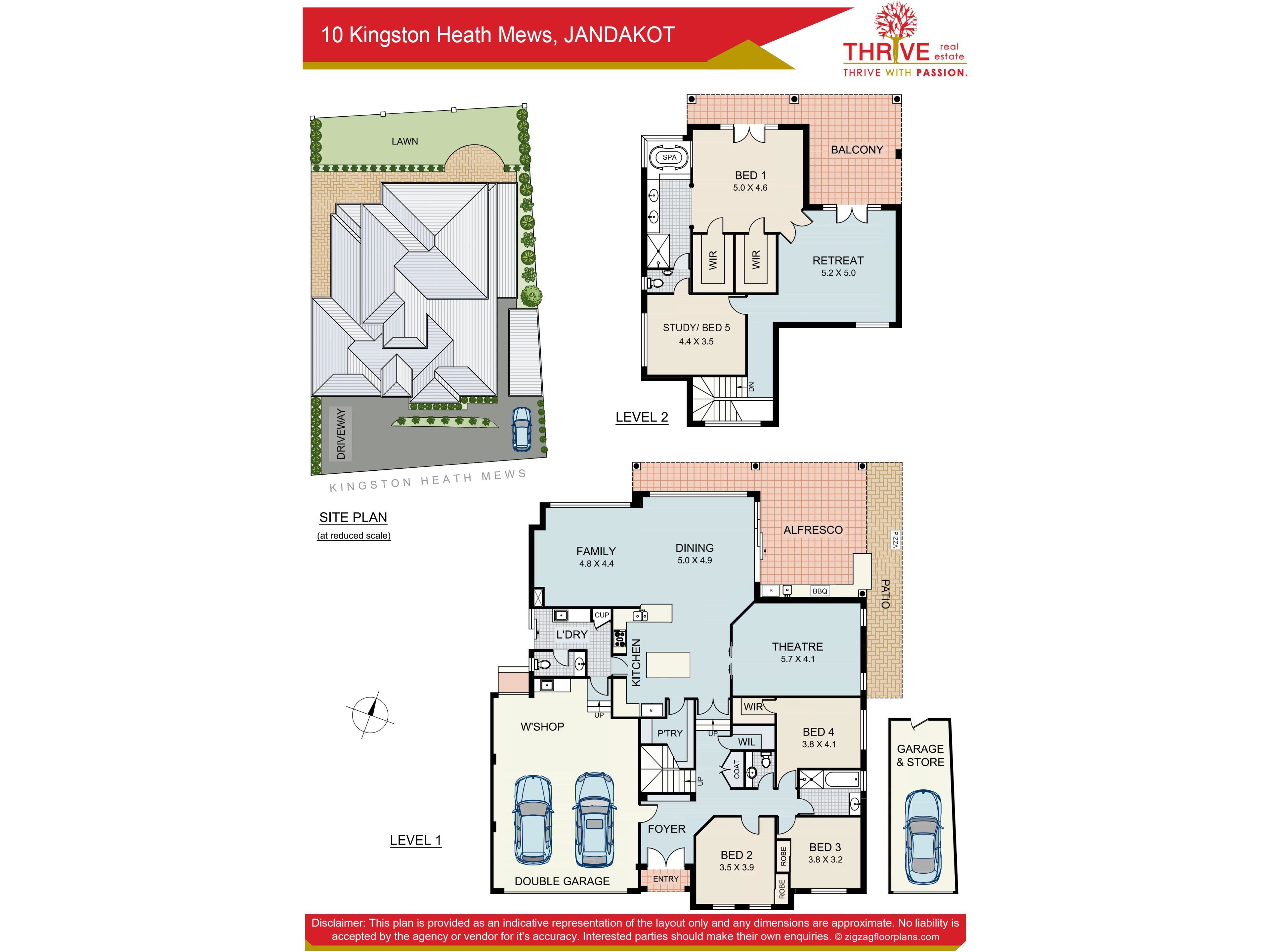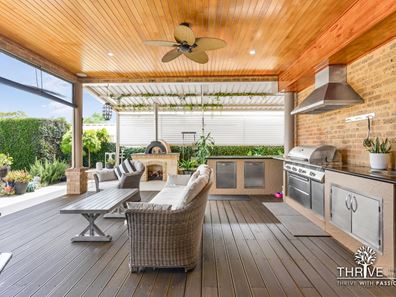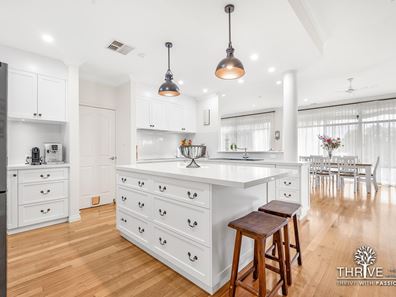SOLD!
Breathtakingly Beautiful & Big....
Set in the heart of the prestigious Glen Iris Estate, in a cul-de-sac surrounded by other beautifully kept properties, this magnificent, custom-designed, two storey family home OOZES class and style and boasts plenty of space with a MAMMOTH 433sqm of total house!
Split over two levels, your clan will be spoiled for choice in substantially sized bedrooms and bathrooms. With the added bonus of two powder rooms and an outdoor wet kitchen, entertaining guests is easy!
Solid blackbutt flooring, lavish tiling and soaring high ceilings set an opulent tone throughout the house, with a beautiful, open space kitchen, meals and family area in the hub, and kids bedrooms front of home on the ground level.
Recently renovated, the Hamptons style kitchen is set to impress the family chef with its island breakfast bar, no shortage of storage options and quality cooking appliances.
Grab the popcorn and settle into the dedicated theatre room which boasts surround sound and is fully set up for movie viewing! The recessed ceiling's soft lighting adds to ambience as you'll be able to enjoy your favourite shows with friends and family here in the comfort of the home's zoned, ducted reverse cycle air conditioning.
A gorgeous parents' sanctuary upstairs is complete with king sized bedroom, lavishly appointed ensuite, double walk in robes and generous retreat. A HUGE, private balcony is the perfect spot to enjoy a night cap and your first cuppa every morning.
If working from home, you'll find another sizeable room up here can be perfectly set up as a home office, or alternatively, a fifth bedroom/nursery for a larger family or guests.
Be the host with the most outdoors in the entertaining area! Whip up a pepperoni or margarita pizza with little effort with the pizza oven for those easy meal family nights, or use the barbecue and wet kitchen to cook up other feasts for special events and guests. Under the elegant, timber lined alfresco ceiling and wooden decked flooring, it's the perfect atmosphere to create a relaxed, outdoor setting. A lush garden is ideal for the kids and fur kids to run around and create their own fun in.
The oversized double garage with a rear storage/work area is ideal for small projects along with a bonus separate workshop/garage with its own driveway for extra parking.
This grand home with its impeccable finishes is the epitome of relaxed elegant family living and is a MUST to view for families who appreciate space and entertaining.
GROUND FLOOR
• Double Door Entry
• Dedicated Home Cinema complete wall mounted TV and Surround Sound System
• Extra Large Double Lock up Garage with Store and Internal Entries
• Designer Kitchen with Fine Appliances and Large Walk In Pantry
• Laundry with Linen Closet and Guest Powder Room
• Vast Dining and Casual Living Spaces with Tinted Windows
• Three Oversized Sized Bedrooms with Built In Robes
• Family Sized Bathroom and Separate Powder Room
UPSTAIRS
• Huge King Sized Master bedroom with Two Walk in Robes
• Lavishly Appointed Private Ensuite with SPA Bath
• Lounge Retreat opening onto Large Private Balcony
• Large Nursery/Study or Fifth Bedroom
Some additional inclusions this amazing home has to offer;
- Soaring High Ceilings with Built in Recesses are featured in this Spectacular Home
- Ceiling Fans throughout
- All North Facing Bedroom Windows are Tinted
- 5 x Security Cameras operational through App
- Solid WA Blackbutt Timber Flooring
- Beautiful Floor to Ceiling Window treatments in Living Area
- Zoned Ducted Reverse Cycle Air Conditioning for Year Round Climate Control
- Timber Lined Alfresco c/w Outdoor Kitchen with Hot & Cold Water and Gas BBQ, Outdoor Fridge & Pizza Oven
- Two Instantaneous Gas Hot Water Units
- Data Points & TV Connections to all Bedrooms
- Bonus Workshop with Separate Driveway
- Designer Garden Beds and Aggregate Concrete Driveway and Paths
LOCALLY
- 2km from Freeway Entrances
- 5km to Cockburn Central Train Station
- 5.4km to Cockburn Gateways Shopping Centre
- 6km to Fiona Stanley Hospital
- 7km to Bibra Lake
- 14km to Coogee Beach
DISCLAIMER: This document has been prepared for advertising and marketing purposes only. Whilst every care has been taken with the preparation of the particulars contained in the information supplied, believed to be correct, neither the Agent nor the client nor servants of both, guarantee their accuracy and accept no responsibility for the results of any actions taken, or reliance placed upon this document and interested persons are advised to make their own enquiries & satisfy themselves in all respects. The particulars contained are not intended to form part of any contract.
Contact Derick Pitt from Thrive Real Estate on 0438 011 690 for more information on this gorgeous family offering or to arrange your private tour.
Property features
-
Air conditioned
-
Garages 3
-
Floor area 433m2
Property snapshot by reiwa.com
This property at 10 Kingston Heath Mews, Jandakot is a five bedroom, two bathroom house sold by Derick Pitt at Thrive Real Estate on 10 Dec 2023.
Looking to buy a similar property in the area? View other five bedroom properties for sale in Jandakot or see other recently sold properties in Jandakot.
Cost breakdown
-
Council rates: $2,423 / year
-
Water rates: $1,497 / year
Nearby schools
Jandakot overview
Are you interested in buying, renting or investing in Jandakot? Here at REIWA, we recognise that choosing the right suburb is not an easy choice.
To provide an understanding of the kind of lifestyle Jandakot offers, we've collated all the relevant market information, key facts, demographics and statistics to help you make a confident and informed decision.
Our interactive map allows you to delve deeper into this suburb and locate points of interest like transport, schools and amenities. You can also see median and current sales prices for houses and units, as well as sales activity and growth rates.





