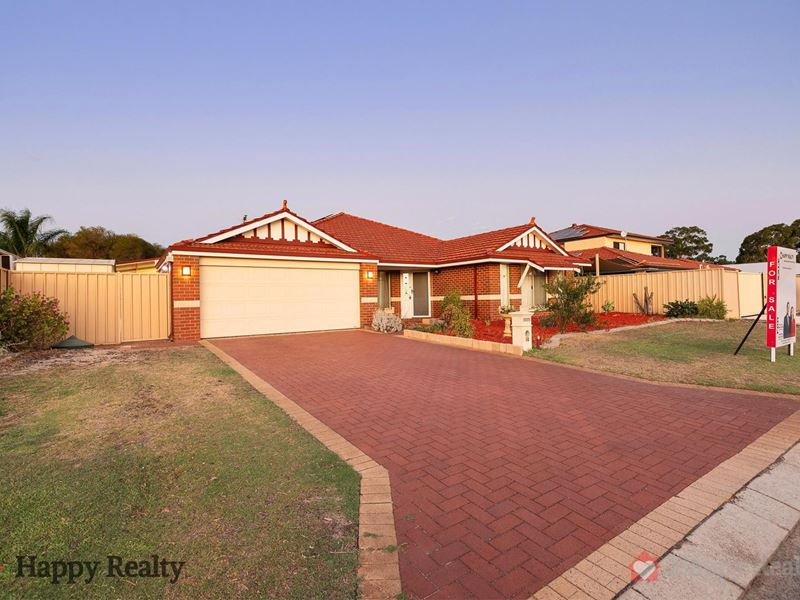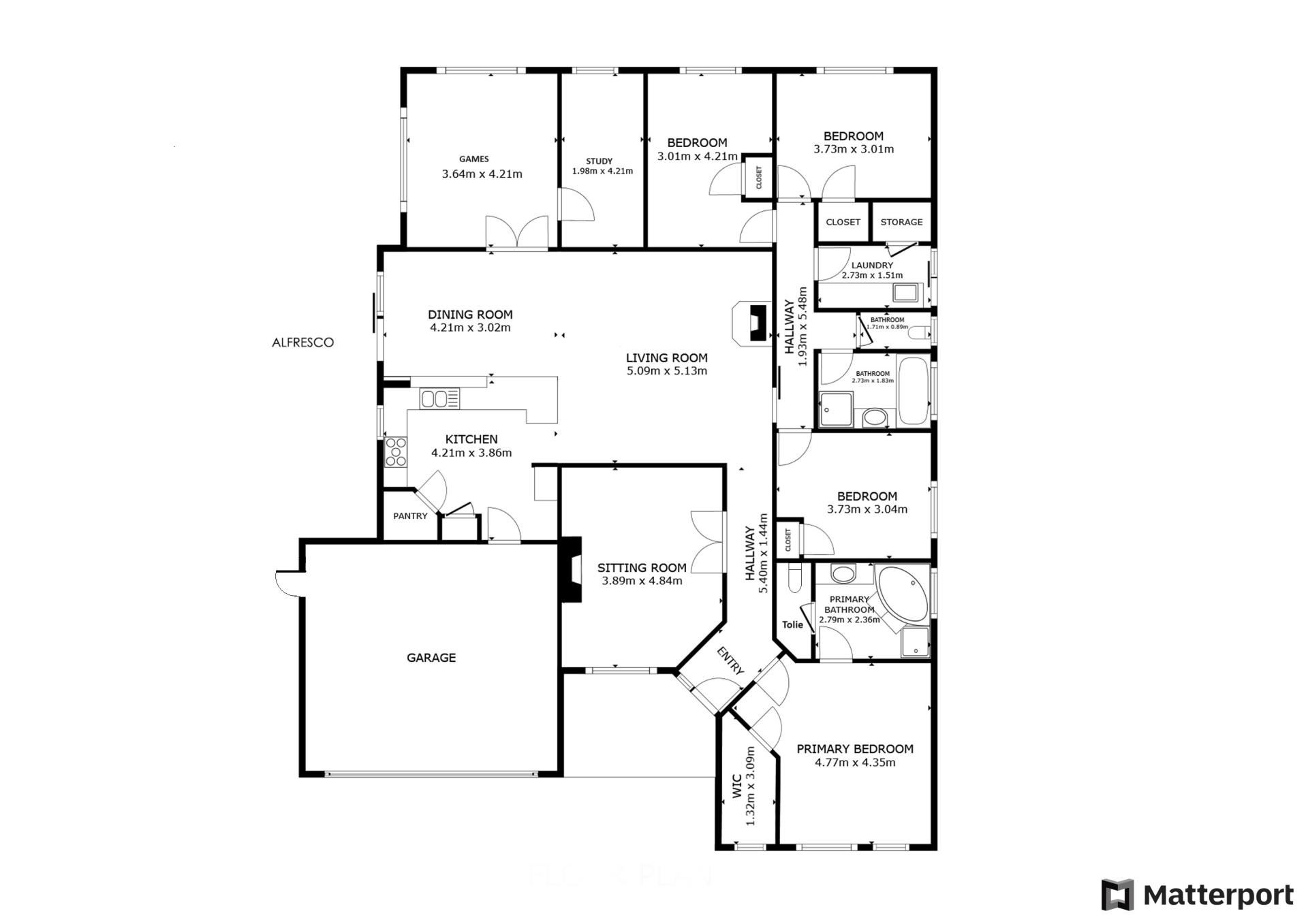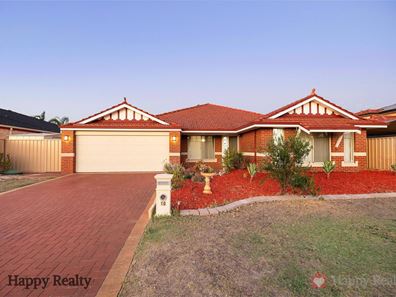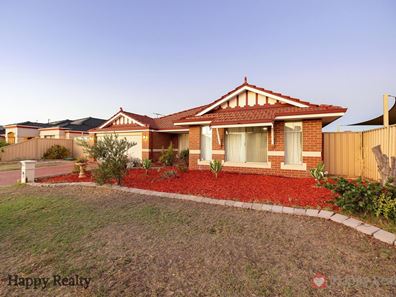Family Home with Premium Upgrades
Welcome to this well designed residence, boasting a blend of comfort perfect for modern family living. From the moment you step through the impressive 3/4 entry door, you are greeted by an enclosed formal lounge room, complete with an electrical fireplace, setting the tone for the elegance that unfolds throughout the home.
The master suite is a haven of tranquility, featuring a spacious walk-in robe and an exquisite ensuite with a spacious corner bath and walk in shower and separate toilet, providing the ultimate retreat. The open-plan kitchen and living area is the heart of the home, adorned with stone benchtops that add a touch of sophistication, seamlessly flowing into the family activity room - a versatile space for relaxation and entertainment.
Bedrooms 2, 3, and 4 are thoughtfully designed with built-in robes, ensuring ample storage space, while the fifth bedroom can double as a study, offering flexibility for your family's needs. The full length outdoor alfresco with outdoor stone bench top with double sink with cold and hot water. Natural gas connection for cooker or barbecue enhances the outdoor entertainment experience. The heated underground pool promise endless fun and leisure.
Eco-friendly features include bore water supply , a solar panel system and a security alarm system for peace of mind. Located within walking distance to the bus stop and proximity to schools and daycare centers, this home combines convenience with luxury living.
Don't miss the opportunity to make this exquisite property your new family home.
Features and Benefits of the Property:
3/4 Entry Door:
Creates an inviting and grand entrance to the home.
Enclosed Formal Lounge Room with Electrical Fireplace:
Offers a cozy, elegant space for relaxation and entertaining guests.
Master Bedroom with Walk-In Robe and Ensuite with both bath and shower and Separate Toilet:
Provides a private, luxurious retreat for homeowners, enhancing relaxation and convenience.
Open Plan Kitchen and Living with Stone Benchtops:
The heart of the home, perfect for family gatherings, with durable and stylish surfaces. Cozy wood fireplace in the living area add to the homes charm. Provision for gas heater connection is also available
Solar Panel System:6.6kW solar with hybrid inverter for future battery connection ( only 2 years old)
Reduces electricity bills and supports eco-friendly living.
Security Alarm System:
Ensures peace of mind with enhanced safety and security.
Bedrooms 2, 3, and 4 with Built-In Robes:
Maximizes space and storage, making room organization easy.
Family Activity Room: Versatile space for entertainment, study, or relaxation, adapting to family needs.
Bedroom 5 or Study: Offers flexibility for a home office or additional bedroom, catering to changing family dynamics.
Bore reticulation with WiFi controller
Massive Patio and Huge Garden Shed with power and light: Ideal for outdoor entertainment and additional storage, extending living spaces to the outdoors.
Full length gabled Outdoor Alfresco with liquid limestone flooring and stunning crystal blue salt heated Swimming Pool by Barrier Reef Pools with glass fencing and feature lighting : Provides unique leisure and entertainment options for the whole family.
Double garage with multiple remotes and shoppers entrance
Proximity to Bus Stop (204,205,518,206), Schools both public and private ( primary and high schools), and Daycare Centers:
Ensures convenience and accessibility, adding to the property's appeal for families
Convenience: close proximity to 3 shopping centers( Livingstone, Vale and Ranford) multiple parks and the golf course, all within walking distance from the home. 2 new railway stations couple of km away due to open shortly.
New and fresh painting of the house
Property features
-
Garages 2
-
Floor area 210m2
Property snapshot by reiwa.com
This property at 10 Hockley Loop, Canning Vale is a five bedroom, two bathroom house listed for sale by Vicky Yang and Yanqi Wang at Happy Realty.
For more information about Canning Vale, including sales data, facts, growth rates, nearby transport and nearby shops, please view our Canning Vale profile page.
If you would like to get in touch with Vicky Yang or Yanqi Wang regarding 10 Hockley Loop, Canning Vale, please call Vicky on 0406 701 886 or call Yanqi on 0404 039 335, or contact the agent via email.
Ready to progress?
Organise your gas connection
Switch or stay with Kleenheat![]()
Track this property
Track propertyNearby schools
Canning Vale overview
Are you interested in buying, renting or investing in Canning Vale? Here at REIWA, we recognise that choosing the right suburb is not an easy choice.
To provide an understanding of the kind of lifestyle Canning Vale offers, we've collated all the relevant market information, key facts, demographics and statistics to help you make a confident and informed decision.
Our interactive map allows you to delve deeper into this suburb and locate points of interest like transport, schools and amenities. You can also see median and current sales prices for houses and units, as well as sales activity and growth rates.






