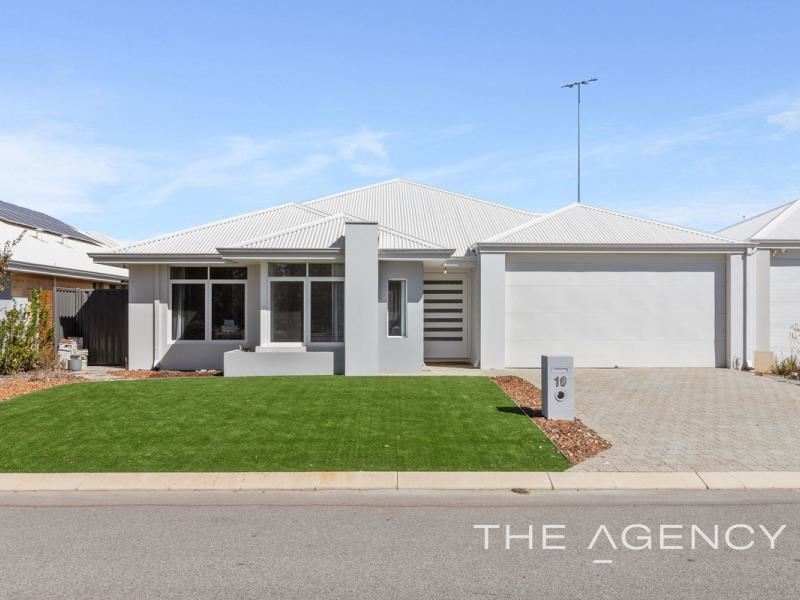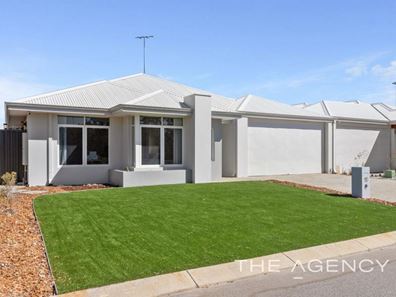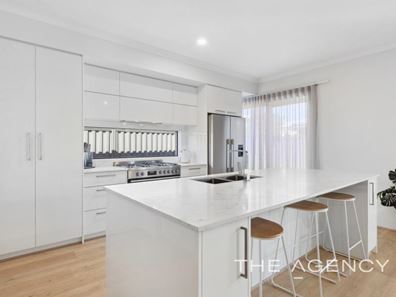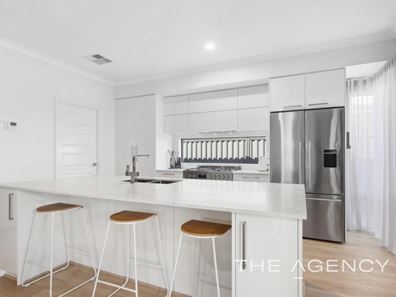Open and Spacious A Perfect Family Lifestyle!!!
Ina Flanagan is delighted to introduce this remarkable four-bedroom, two-bathroom 2020 built family home sitting on an ideal 375sqm block. This home is magnificently presented and incorporates a comfortable open plan living, dining area and theatre, this area really offers the perfect spot to relax with the family and friends.
As you walk through this lovely family home the hallway will lead to the Primary suite it features a spacious getaway to relax, you will love the abundance of space and double walk-in robes and let us not forget the gorgeous ensuite, with double large vanity with plenty of under storage, stone bench top and double sized shower.
The three minor bedrooms all queen and king in size with great built-in robes. The minor bedrooms are all centred around great activity/ study area. This area also shares the quality spacious family bathroom which consist of a bath, shower and single basin including underneath storage.
Walk on through to the very spacious light and bright open plan living area incorporating family, meals, theatre room and entertainment area, creating the centrepiece of this home. The area is light and bright with shimmering downlights. Features have been well planned with detail including, ducted reverse cycle air conditioning, quality stylish tiles, high ceiling to living, gas hot water, artificial lawns, security cameras and crim mesh security doors.
At the heart of the home is the luxury gourmet kitchen that has everything the MasterChef could want. Enjoy the practical design including an abundance of cupboard space, quality stainless steel appliances, large bench top including a breakfast bar, built-in pantry, overhead cupboards, large freestanding oven/stove and double fridge/freezer recess. You can just imagine your guests pulling up a stool and enjoying nibbles and a glass of bubbly while you cook up a storm. The laundry is ideal as it is just off the kitchen so you can multitask.
When it comes to enjoying the outdoors, this is the spot to be. The amazing outdoor entertaining area offers an expansion to the living space and is perfect for every occasion. Relax with the family under the alfresco and patio area or enjoy entertaining friends with a BBQ and a drink whilst watching the kids play in the extremely low maintenance gardens.
Located in quiet street and with walking distance to large lovely, manicured parklands and Treeby Primary School, community centre and local coffee shop, IGA and doctors. Easy access to freeways and Cockburn Gateways Shopping Centre.
Contact Ina Flanagan today for more information or to arrange a viewing.
Disclaimer:
This information is provided for general information purposes only and is based on information provided by the Seller and may be subject to change. No warranty or representation is made as to its accuracy and interested parties should place no reliance on it and should make their own independent enquiries.
Property features
-
Garages 2
-
Gas HWS
Property snapshot by reiwa.com
This property at 10 Guava Way, Treeby is a four bedroom, two bathroom house sold by Ina Flanagan at The Agency on 15 Apr 2024.
Looking to buy a similar property in the area? View other four bedroom properties for sale in Treeby or see other recently sold properties in Treeby.
Cost breakdown
-
Council rates: $2,200 / year
-
Water rates: $300 / year
Nearby schools
Treeby overview
Are you interested in buying, renting or investing in Treeby? Here at REIWA, we recognise that choosing the right suburb is not an easy choice.
To provide an understanding of the kind of lifestyle Treeby Hill offers, we've collated all the relevant market information, key facts, demographics and statistics to help you make a confident and informed decision.
Our interactive map allows you to delve deeper into this suburb and locate points of interest like transport, schools and amenities. You can also see median and current sales prices for houses and units, as well as sales activity and growth rates.





