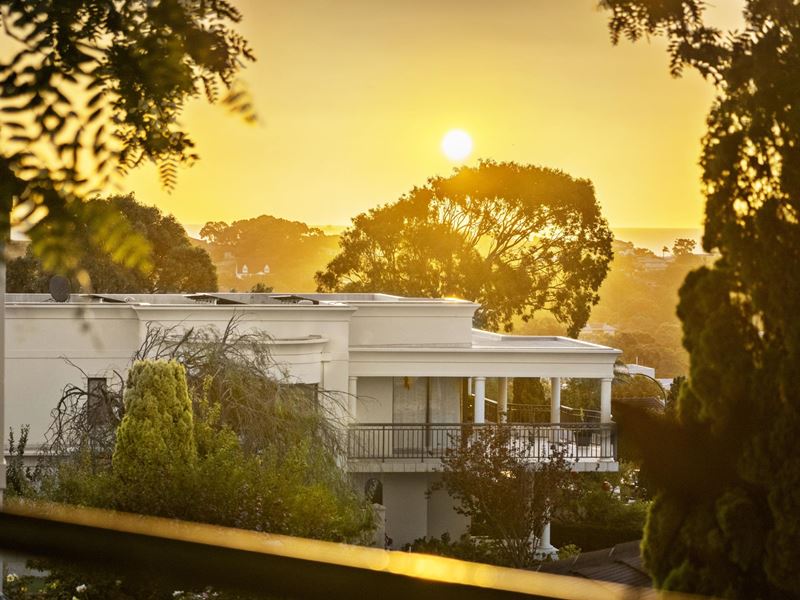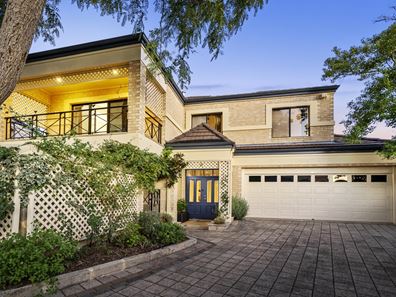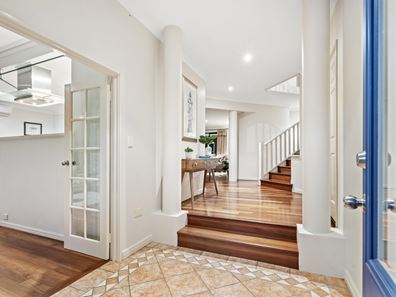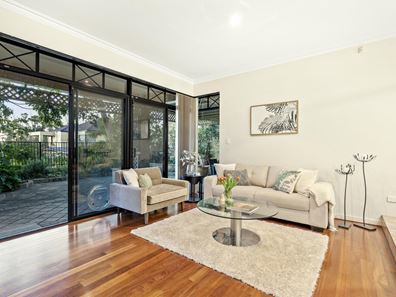Heighten Your Lifestyle!
Tucked away to the rear of the intimate corner "Hale Heights" complex that splendidly overlooks the Hale School grounds and occupies a generous land holding, this beautifully presented 3-bedroom 2-bathroom two-storey residence, with an internal lift, will suit those seeking a low-maintenance "lock-up-and-leave" lifestyle and will captivate its occupants with stunning ocean views through the treetops from upstairs.
The top level is warmed by gleaming timber floorboards and plays host to a huge living room-come-retreat with a ceiling fan, gas bayonet and ample storage options. A spacious master-bedroom suite enjoys the best slice of the mesmerising vista from its covered front balcony that complements a walk-in dressing room with built-in wardrobes, as well as an impressively renovated ensuite bathroom, comprising of a walk-in shower, a heated towel rack, twin "his and hers" stone vanities, toilet and more.
The minor sleeping quarters are separate and consist of a versatile study area with its own fan, plus loads of built-in linen storage. The carpeted second and third bedrooms allow you to wake up to a pleasant leafy aspect and have built-in robes, as well as gorgeous white plantation window shutters. They are serviced by a modernised main bathroom with a rain shower, a free-standing bathtub, stone vanity, toilet and heat lamps.
Downstairs, double French doors reveal a sunken front family room that is nice and comfortable, featuring charming built-in wooden media cabinetry. It also opens out to a gated front courtyard with verandah and pitched-patio areas for outdoor entertaining and relaxing, to the trickling sounds of the water feature adjacent to a small pond.
Back inside, double doors also extend living into a formal open-plan lounge and dining room with timber floors, a feature fireplace, a gas bayonet, split-system air-conditioning and access out to a fabulous rear patio for further outdoor entertaining - café blinds and leafy gardens. Positioned in between the two living spaces is a tiled open-plan kitchen and meals area that overlooks the family room with its split-system air-conditioning unit, stylish light fittings, double sinks, glass splashbacks, Neff five-burner gas cooktop, double Neff ovens, stainless-steel Siemens range hood, integrated stainless-steel Neff microwave and stainless-steel Miele dishwasher.
Close to Churchlands Senior High School, Newman College and other excellent schools and very near to sporting clubs, shopping centres, restaurants, public transport, picturesque lakes, new-look Scarborough Beach, the Peasholm Dog Beach for your furry friends to play, City Beach, the Wembley Golf Course, Bold Park Aquatic Centre and so much more, this elevated location truly is second-to-none. A wonderful place to live and call home.
FEATURES:
• 3 bedrooms, 2 bathrooms
• Double-door entrance
• Tiled entry foyer
• Modern Italian manufactured lift, with views to Rottnest and wheelchair access
• Sunken family room
• Open-plan formal lounge and dining room
• Central kitchen and meals area downstairs
• Large upstairs living room
• Versatile study area, next to the minor bedrooms
• Spacious master suite with a balcony and ocean views
• Renovated ensuite and main bathrooms upstairs
• Private gated front courtyard with water feature
• Outdoor patio entertaining at the rear
• Ample storage options and stylish light fittings to the laundry
• Access from the laundry, out to another small patio and the clothesline/drying courtyard
• Downstairs powder room
• Ducted reverse-cycle air-conditioning
• Security-alarm system
• Ducted-vacuum system
• 5KW solar power (20 x 250mw panels)
• Feature ceiling cornices and skirting boards
• Security doors
• Gas hot-water system
• Rainwater tank
• Reticulation
• Huge remote-controlled double lock-up garage with a large, air-conditioned storeroom suitable for wine storage (400 bottles), shopper's entry and access to the rear
• Powered rear garden shed/workshop
• Separate tool shed
• Citrus trees
• Strata complex
For more information call Peter Kasten on 0423 636 443
DISCLAIMER: This information is provided for general information purposes only and is based on information provided by the Seller and may be subject to change. No warranty or representation is made as to its accuracy and interested parties should place no reliance on it and should make their own independent enquiries.
Property features
-
Garages 2
-
Toilets 3
-
Floor area 314m2
Property snapshot by reiwa.com
This property at 10 Glenelg Avenue, Wembley Downs is a three bedroom, two bathroom house sold by Peter Kasten and Bernadette Kasten at Ray White Dalkeith | Claremont on 19 May 2022.
Looking to buy a similar property in the area? View other three bedroom properties for sale in Wembley Downs or see other recently sold properties in Wembley Downs.
Cost breakdown
-
Council rates: $2,348 / year
-
Water rates: $1,595 / year
Nearby schools
Wembley Downs overview
Wembley Downs is an established suburb that enjoys proximity to the northern sector of City Beach. Part of the both the Town of Wembley and the City of Stirling, Wembley Downs' development began in 1927 with the highest growth acceleration period experienced between the 1950s and 1970s.
Life in Wembley Downs
The local facilities and commercial businesses within Wembley Downs exist primarily to service locals. The Downs is Wembley Downs main commercial and retail centre and there are numerous recreational facilities that cater to sports like tennis and football. Plenty of public open space adds to Wembley Downs' community feel, such as the Wembley Golf Complex as well as a number of parks and reserves. The local schools are Wembley Downs Primary School and Hale School.






