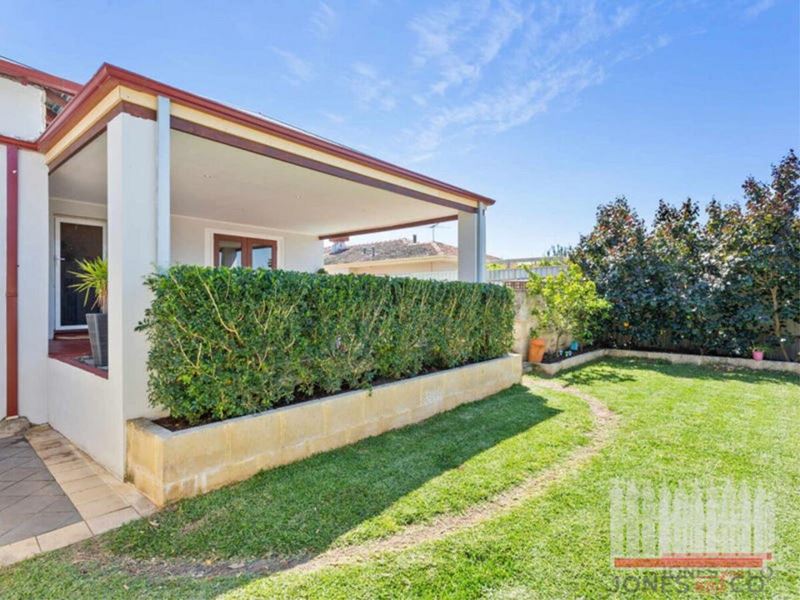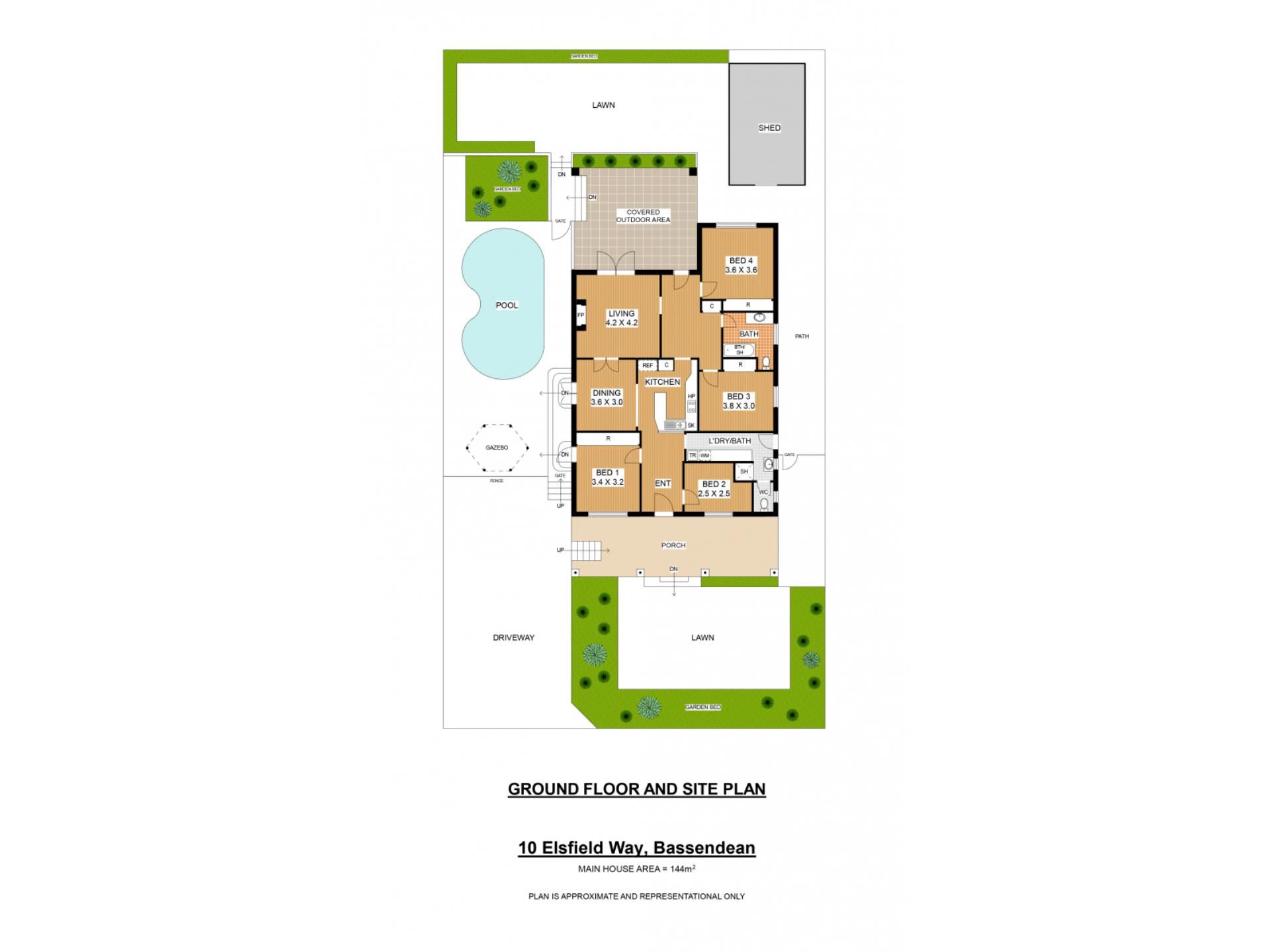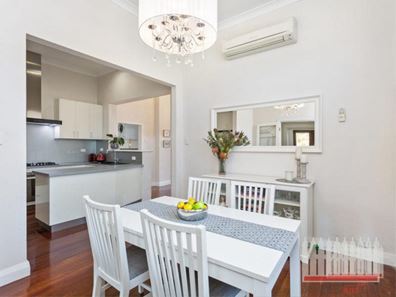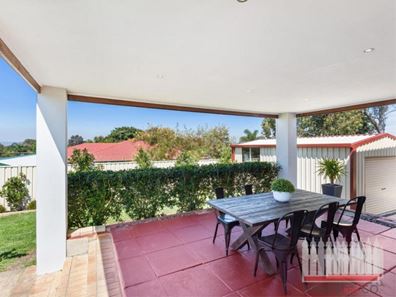HOME OPEN CANCELLED
Elevated so that the enormous ‘Front’ veranda has a substantial Northwest view over Bassendean. This expansive property sits high on a big block in a quiet tree lined Cul-de-sac. From the first sight it has a ‘grande’ feel about it…beautiful landscaped elevated front entrance, that aforementioned massive covered veranda and the lead lighted 40s font entrance add to the restored classic feel of this exciting home.
Step into the very unique perspective pattern parquetry polished jarrah vestibule (entrance)…this is when you feel you have entered the back and not the front because you are looking at the beautiful modern kitchen and dining room, normally the kitchen is further into the home at least with older places. The owners explained that originally the house was set back on the block which faced the street on the other side so that the original back of the house is now the front and it is an interesting twist that really works.
The whole home is a classic solidly built brick house circa 1940's and still has those excellent features the period is renowned for…polished jarrah floors, deco ceiling rosettes, leadlight feature windows and really solid architraves and decorative arches. The first bedroom has French doors that lead out onto the pool area, built in robes and big windows facing the cool front (literally because of the shade it affords). Across the parquetry entrance hall is another bedroom or office space/private contemplative space which is also has big windows facing the veranda.
The kitchen/open plan dining area is a tour-de-force featuring double period French doors that lead directly to the pool again…while we are here, let's talk about the spectacular swimming pool surrounded by real Toodyay stone crazy paving, what an awesome place for the family to take a splash on a hot summer's day, or sit under the gazebo with a glass of chardonnay.
Back inside to the lounge/living room with a big fireplace, massive architraved arches lead you from room to room given it a very open feel, picture rails, more double French doors that lead to yet another cool veranda, this time the back (that was once the front)…it’s now a stunning outdoor dining area surrounded by landscaped lawn and garden area with the obligatory fruit trees. There’s a huge storage shed/man cave.
Stepping back inside you have a broad hallway off which is the big master bedroom with mirrored built in robes, a Tuscan style bathroom which services both the master bedroom and the fourth bedroom also with built in robes…then we have completed the circle and we are back to the modern galley style kitchen. This house is BIG, you and your family can really spread your wings here. There is also an extra bathroom and toilet too.
To top it off you will live in a lovely Bassendean street with beautiful parks, the Swan River nearby, a short drive to the glorious Swan Valley, Bassendean Central, great schools, Guildford’s antiques and cafes…gotta love Bassendean!
Features:
• Renovated kitchen with dishwasher and range hood
• Reverse cycle A/C & Ceiling fans throughout
• Open plan dining room
• Living with décor fireplace
• Updated laundry with ample cupboard space
• Solar water heating
• Solar panels
• Patio entertaining area
• Salt below ground pool
• Large workshop/shed (not powered)
• Manicured gardens
• Water rates approximately $1,184.00 per year
• Council rates approximately $2,060.00 per year
Property features
-
Below ground pool
-
Air conditioned
-
Floor area 148m2
Property snapshot by reiwa.com
This property at 10 Elsfield Way, Bassendean is a four bedroom, two bathroom house sold by Kelly Jones at Jones and Co Property on 18 Oct 2019.
Looking to buy a similar property in the area? View other four bedroom properties for sale in Bassendean or see other recently sold properties in Bassendean.
Cost breakdown
-
Council rates: $2,060 / year
-
Water rates: $1,184 / year
Nearby schools
Bassendean overview
Bassendean, originally named West Guildford, is a northern suburb of Perth located approximately 11 kilometres from the CBD. Bassendean is one of the first settlements in Western Australia and has a rich Aboriginal and pioneering history.
Life in Bassendean
With seven kilometres of Swan River frontage, Bassendean is tight-knit community with a village feel, giving a high priority to trees, the environment, history and the arts. Bassendean has land next to three train stations and is close to Perth Airport, major highways and Metronet rail connections.





