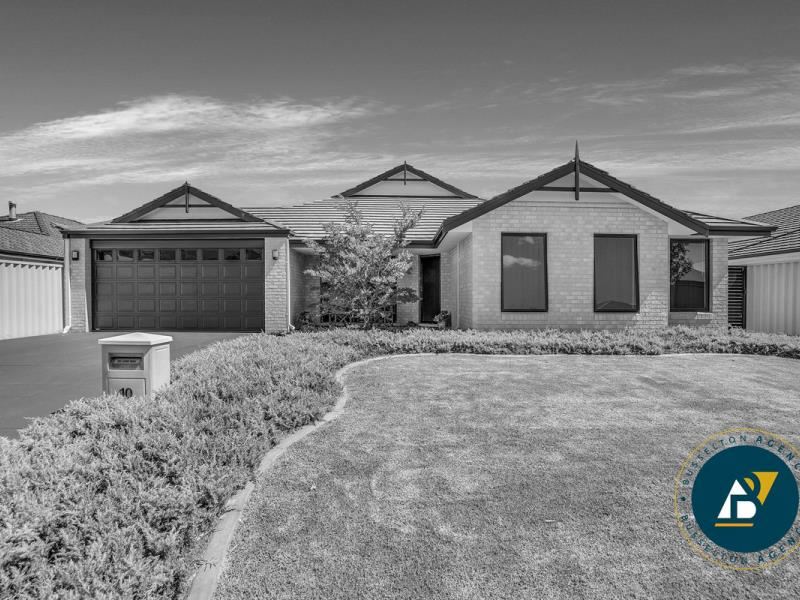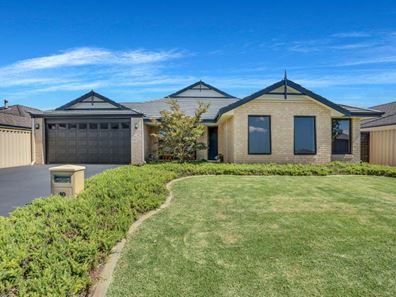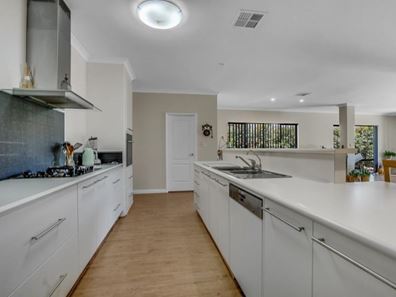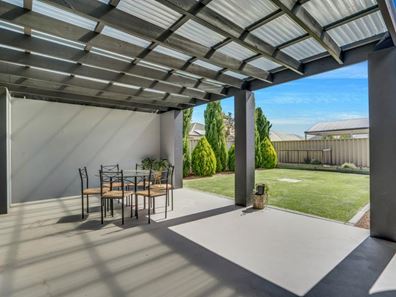THE PERFECT FAMILY HOME
Enjoy living in this large well-designed home offering the best in family living. This spacious modern home is a true pleasure to walk into with beautiful presentation and fantastic layout.
Off entry is the large front theatre room and opposite is the master bedroom with his and her robes and en-suite with double shower recess and separate W/C. The spacious open plan living with LED lighting and high ceilings is overlooked by a stylish kitchen with large island bench, breakfast bar, walk-in pantry and complimented with Miele appliances. All other bedrooms are generous in size finished very well with generous floor to ceiling sliding door robes and serviced by the secondary bathroom and accompanied by the laundry with bench space and triple sliding doors for extra storage space. The home is comforted with ducted reverse cycle air-conditioning and gas bayonet and has hard wearing vinyl timber look flooring in living areas and entry. The extra height double garage will accommodate most 4WDs with built on accessories and has a single roller door for access to the rear.
Located in the beautiful estate of Provence this home is designed for the growing family with multiple zones to cater for everyone. Easy access to Perth, approximately only a 5 minute drive to the Busselton town centre and within walking distance to sporting grounds. If space is essential for your family then look no further!
Features and benefits include:
• Spacious master bedroom with his and her robes and en-suite.
• Large front theatre room off entry
• Beautiful open plan kitchen/dining/family
• Well-appointed kitchen with range hood and gas hot plate, ample cupboard space,
breakfast bar and large walk in pantry
• Laundry with bench space and triple slider doors for linen storage
• Separate W/C with separate powder area
• Hard wearing timber look vinyl flooring in high traffic areas
• Ducted 6 zone reverse cycle air-conditioning
• LED lighting throughout home
• Bedroom 2 queen size with triple door built in robe
• Bedroom 3 queen size with triple built in robes
• Bedroom 4 queen size with double door built in robes
• Fantastic outdoor area with alfresco leading out to feature patio
• Established gardens and lawns reticulated mains
• Insulation in roof
• Double garage with extra height to accommodate 4WD with roof racks
• Access to rear through single garage roller door
• 100m to beautiful park with playground equipment
Call Exclusive Agent Richard Krikken for a viewing - 0488 988 292
Property features
-
Garages 2
-
Floor area 236m2
Property snapshot by reiwa.com
This property at 10 Durance Way, Yalyalup is a four bedroom, two bathroom house sold by Richard Krikken at Busselton Agency on 26 Mar 2021.
Looking to buy a similar property in the area? View other four bedroom properties for sale in Yalyalup or see other recently sold properties in Yalyalup.
Nearby schools
Yalyalup overview
Are you interested in buying, renting or investing in Yalyalup? Here at REIWA, we recognise that choosing the right suburb is not an easy choice.
To provide an understanding of the kind of lifestyle Yalyalup offers, we've collated all the relevant market information, key facts, demographics and statistics to help you make a confident and informed decision.
Our interactive map allows you to delve deeper into this suburb and locate points of interest like transport, schools and amenities.





