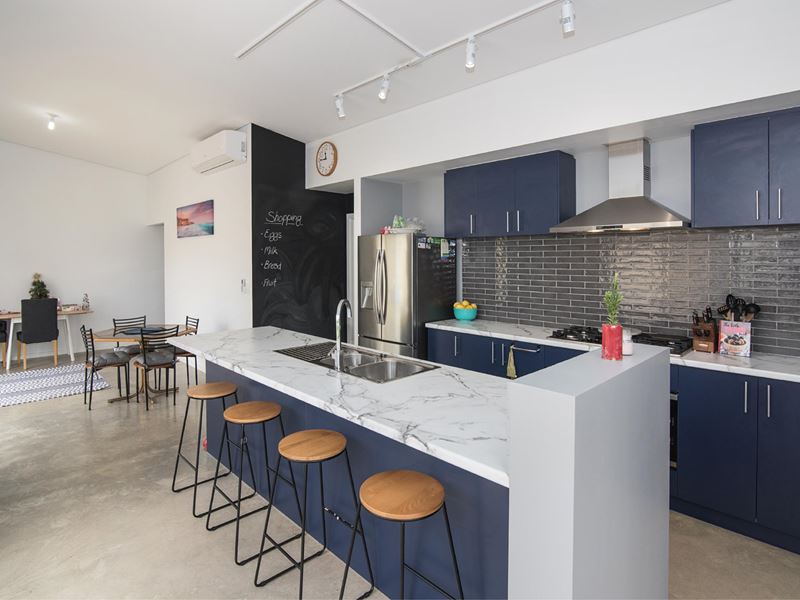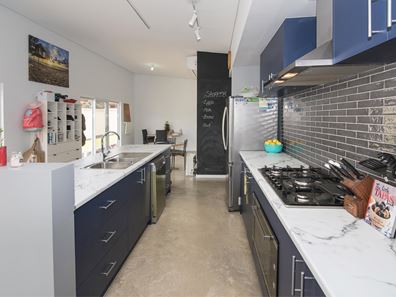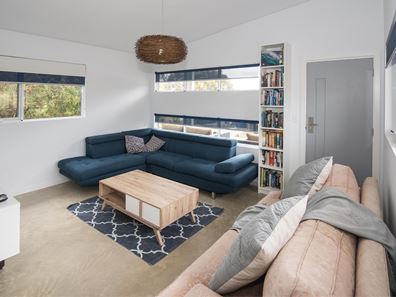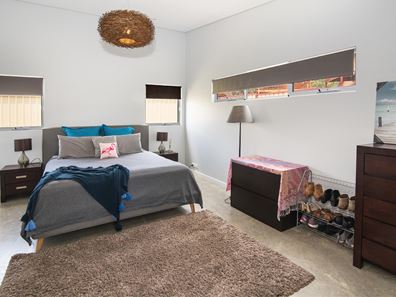A Modern Twist on a Coastal Beach Home
Completed in 2016 this modern custom designed single storey home is ideally located just a short walk to the primary school and town centre. Set on a manageable 489sqm lot on the elevated side of a cul-de-sac, it is positioned to maximise the glimpses of the picturesque Hardy Inlet and Swan Lake beyond. This skillion roofed sustainably designed home has a spacious open plan kitchen & dining area great for family gatherings and entertaining friends. Featuring raked ceilings, split system air-conditioning/gas heating and generous amounts of glass allowing inside and outside to blend seamlessly.
Behind the modern & well-appointed chef's kitchen featuring Bosch 900mm appliances and dishwasher is a conveniently located galley pantry, massive laundry enjoying ample storage and separate toilet/powder room making the essential multi-tasking of day to day living easy. At the rear of the house down a short passage are the three bedrooms. The huge master suite with space inducing raked ceiling and ample windows with modern roller blinds features a well-lit and spacious en-suite and generous carpeted walk in robe. The second and third bedrooms feature BIR's, modern roller blinds and continue the raked ceiling theme bringing a sense of space and light. The main bathroom features a dual basin vanity, LED down-lights, full bath and generous double shower with a separate toilet.
At the front of the home and connected to the open plan living area is an east facing sitting/lounge room. All rooms have fabulous natural light, clean lines, incredible space & storage, polished concrete floors with the ability to capture available ocean breezes. Off the open plan living area there is alfresco decking that connects to the single carport which has a walled storage space at the rear. The low maintenance front of the property features extensive paved parking - for a boat perhaps - whilst the rear garden is fully fenced and landscaped with granite retaining walls, decking and easy to keep garden beds. Looking to downsize or acquire a holiday home that melds a modern touch with the amazing coastal locale that is Augusta? Without large grounds to maintain? Then make an appointment to view this home soon.
Property features
-
Air conditioned
-
Carports 1
-
Toilets 2
Property snapshot by reiwa.com
This property at 10 Chamberlain Place, Augusta is a three bedroom, two bathroom house sold by Alf Fandry at Ray White Stocker Preston on 31 May 2020.
Looking to buy a similar property in the area? View other three bedroom properties for sale in Augusta or see other recently sold properties in Augusta.
Nearby schools
Augusta overview
The most south westerly town in the state, Augusta was named by Gov. Sir James Stirling in May 1830. Until 2003 it was thought the name honoured Princess Augusta Sophia, second daughter of King George III and Queen Charlotte. In 2003 the book "James Stirling - Admiral and Founding Governor of Western Australia" a letter by James Turner is referred to which states "a town is purposed to be built named Augusta, County of Sussex, in compliment to the Duke". Princess Augusta Sophia died unmarried, and the "Duke" is most likely the Duke of Sussex, Augustus Frederick (Hanover), the 6th son of George III. He married Lady Augusta Murray in 1793, but the marriage was deemed a violation of the Royal Marriage Act, and was declared null and void in 1794. Lady Augusta Murray is most likely the person after whom Augusta is named.
Life in Augusta
Augusta is a town on the south west coast of WA and was predominately a tourist town up until the late 1990s when many people chose to retired to the region. The town is known for its major attractions such as Cape Leeuwin "where two oceans meet" and its impressive lighthouse. Augusta is dependent on professional fishing, timber and tourism. There is a local shopping centre in the area and two primary schools - Augusta Primary School and Karridale Primary School, with the closest secondary school Margaret River Senior High School.





