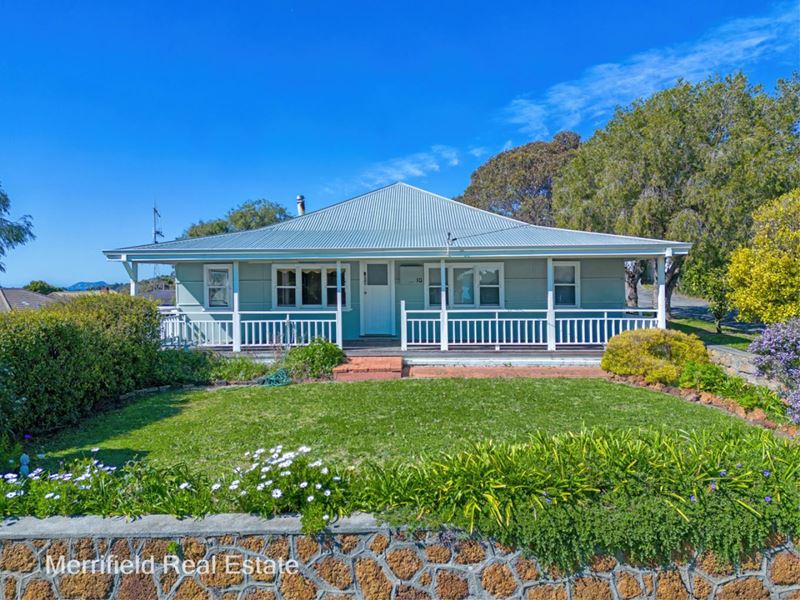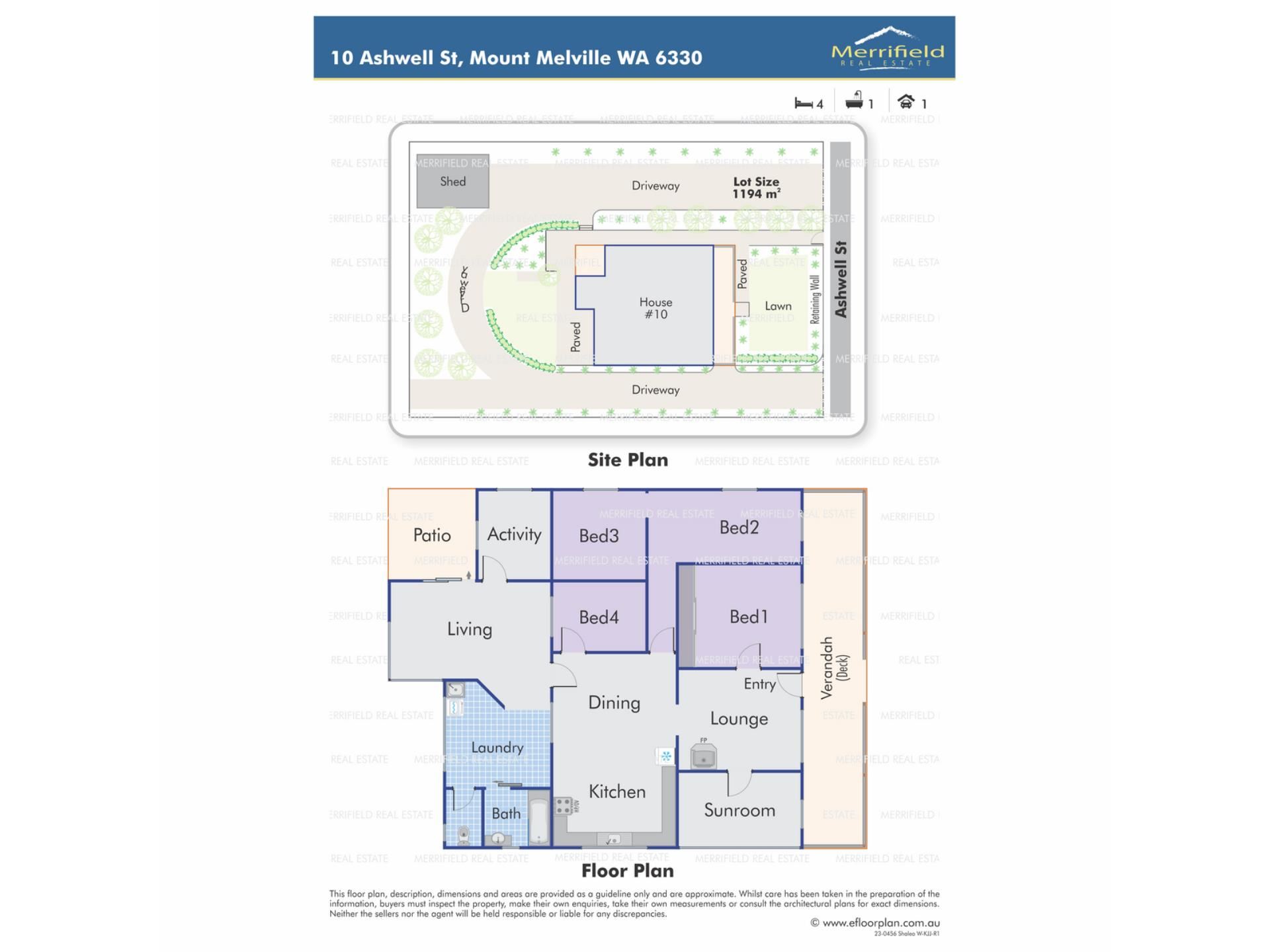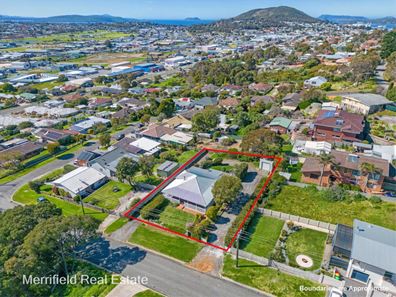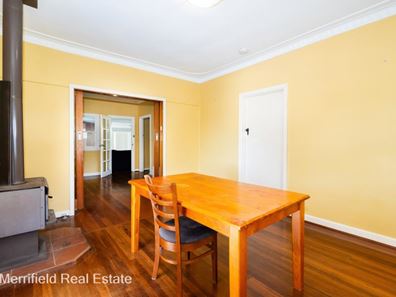MT MELVILLE OPPORTUNITY AWAITS
Mt Melville properties often sit on large blocks, conveniently close to the city centre and this home is no exception.
Set on a huge 1,193m2 block near the top of the hill, the fibro and iron house is fronted by a wide porch offering views over sporting fields to the ranges beyond.
As you step through the front door you enter a small lounge, with high ceilings and an enclosed wood heater. Jarrah floorboards are underfoot, and your eyes are drawn through double glass doors to an open dining area.
To the left of this lounge there is a simple sunroom, capturing light with its northern aspect and providing further views across town. This is currently used as a bedroom but could be opened up to provide more living space.
From the right of the lounge, you discover the main bedroom. It is queen sized, again with jarrah floorboards, high ceilings and a modern bank of enclosed wardrobes. A large window looks out to the porch and quiet front garden.
Moving through the lounge, the house opens up to a shared kitchen and dining space. This has original 1950s kitchen cabinetry and features, plus a freestanding gas oven. There is plenty of space to allow a kitchen remodel.
The dining area steps in to a hallway leading to another small area that opens to a single bedroom. These rooms could be study areas for children, or converted to an ensuite as they sit by the master bedroom.
A third bedroom is located next to this passage, it also features jarrah floors and allows for a double bed with a small amount of wardrobe space.
To the rear of the dining room, you enter the activity room. Large windows look out over the back garden, there is a gas point for heating and sliding doors leading to a covered patio. The fourth bedroom is accessed from this activity room. It is double sized, carpeted with a window looking over the patio.
To the other side of the activity room you find a sunny laundry, toilet and family bathroom. The bathroom has a shower over a bath, with a small vanity.
The yards are easy care, with room for chooks or vegetable beds. Strategic hedges provide privacy from neighbours on the high side, creating a peaceful place to sit. There is a lockable single garage, plus plenty of room for boats or caravans in the two driveways.
Located close to Mt Melville nature trails, shopping, and sporting fields this home is under four minutes’ drive from York St.
It is a comfortable home, or an ideal investment option in the popular suburb of Mt Melville.
What you need to know:
- 1193m block
- 1950s fibro cottage
- Welcoming front porch to relax on
- Original floorboards and high ceilings
- Four bedrooms plus two living areas
- Open kitchen and dining
- Family bathroom, separate toilet
- Master room with wall of robes
- Lockable single garage/workshop
- Side access to yard and shed
- Undercover patio
- Easy care gardens
- Peaceful block near nature reserve
- Convenient to York St, sports and shopping
- Council rates $2,300.88
- Water rates $1,488.73
Property features
-
Garages 1
Property snapshot by reiwa.com
This property at 10 Ashwell Street, Mount Melville is a four bedroom, one bathroom house sold by Jeremy Stewart at Merrifield Real Estate on 14 Oct 2023.
Looking to buy a similar property in the area? View other four bedroom properties for sale in Mount Melville or see other recently sold properties in Mount Melville.
Cost breakdown
-
Council rates: $2,378 / year
-
Water rates: $1,525 / year
Nearby schools
Mount Melville overview
Are you interested in buying, renting or investing in Mount Melville? Here at REIWA, we recognise that choosing the right suburb is not an easy choice.
To provide an understanding of the kind of lifestyle Mount Melville offers, we've collated all the relevant market information, key facts, demographics and statistics to help you make a confident and informed decision.
Our interactive map allows you to delve deeper into this suburb and locate points of interest like transport, schools and amenities.





