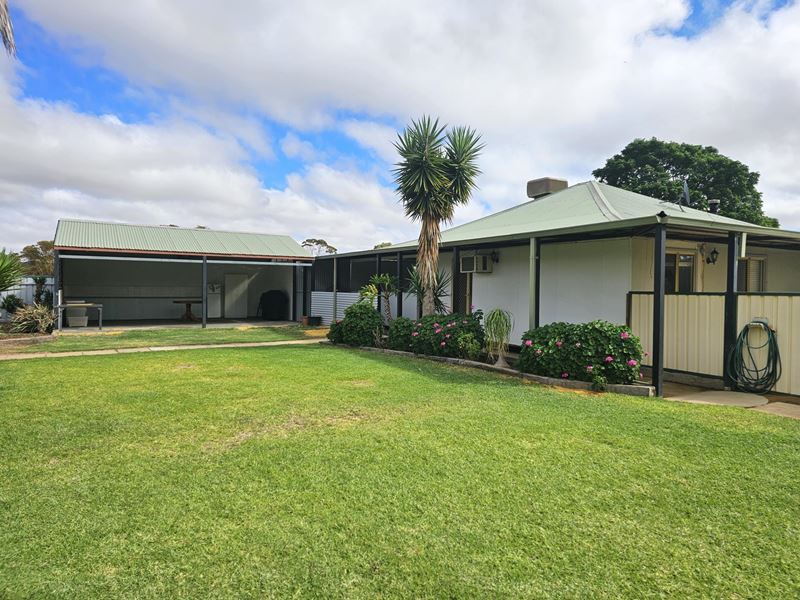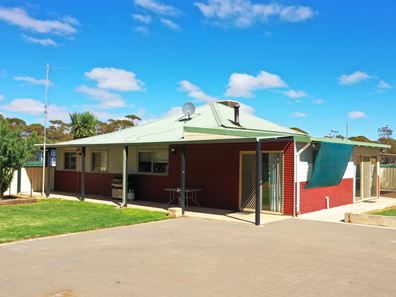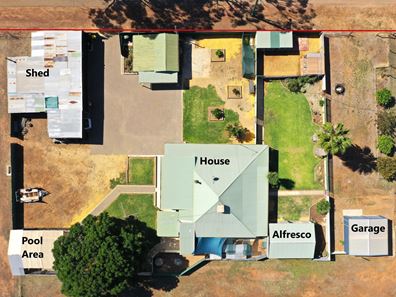1 Talbot Street, Corrigin WA 6375
-
4 Bedrooms
-
1 Bathroom
-
5 Cars
-
Landsize 13,500m2
Spread your Wings!!
Have you always dreamed of living a rural life with all the advantages of living in a sub regional country town?
Well, we might just have your next home. Situated on the outskirts of the lovely rural town of Corrigin is 1 Talbot Street. Consisting of a 4 bedroom, 1 bathroom, weatherboard and fibro home with renovated bathroom, laundry and kitchen, this house was originally built in the late 1920's to early 1930's with additions and improvements over time.
The property has a shed area of 167m2 floor area, an alfresco area of 42m2, a double lockup garage and a bonus out building (38m2) all connected with 230m2 of paved area and landscaped lawn areas.
The house and sheds complex is located near the centre of the 1.35ha (3.33ac) of land all just a stones throw to the town centre.
The property is zoned rural residential and the area around the housing complex is currently running some sheep.
Features of this property include :-
* 1.35ha (3.33ac) land, corner block with 203m of road frontage to Talbot Street and 55.3m facing Kunjin Street (main western entry to Corrigin).
* Zoned Rural Residential - Refer Shire of Corrigin Town Planning Scheme for permitted uses.
* Circa 1929 timber pier, weatherboard clad (as well as fibro and asbestos), aluminium windows, iron roof home with full length verandahs on 2 sides. Concrete floors to the kitchen, dining, laundry, toilet and bathroom. Timber floors to remainder of the house with either carpet or wood look vinyl floor coverings.
* 4 bedrooms, two larger and two smaller, one with walk in dressing room or private sitting room. All bedrooms have carpet floors and aluminium sliding windows.
* Newer bathroom with shower, separate bath and single vanity.
* Newer inline laundry with built in cabinetry.
* Single, separate toilet in the laundry area.
* Upgraded kitchen including walk in pantry, glass sliding door access, extensive cupboards with central island bench, dishwasher, and 900mm freestanding gas stove/oven combination with 900mm rangehood.
* Dining room adjacent to the kitchen with large glass sliding door access.
* Lounge room with large fireplace and timber floors.
* Large L shaped entry and living room with vinyl covered timber floors.
* Wrap around verandah on two sides.
* Large Alfresco area (42m2) adjacent to the house with concrete floor and power.
* Double colourbond lockup garage beyond the gate yard with concrete floor and without power.
* Established low maintenance gardens and lawn areas with fruit trees.
* Bird Aviary's
* Circa 1929 out building, weatherboard clad, iron roof divided into two sections. Could be upgraded to a studio for pottery, painting etc. Concrete floor, windows and power connected.
* Shed complex made up of several different sections. Refer to floorplans for layout and size. Steel and timber frame, iron clad, concrete floors, powered in some sections.
* Above ground pool area. Fully fenced to requirements, pool was purchased 2nd hand and installed and will require an engineers certificate to use as a pool. Currently unused and requires a new liner. Pool equipment was working when last used and is part of the purchase price but is unwarranted.
* Ducted evaporative air conditioning. Currently not operational.
* Large tile fire.
* Through the wall, cooling only, air conditioners to dining room and entry/lounge area.
* 230m2 of paved area connecting the house, out building and shed area.
* Lawned areas on 3 sides of the house with various fruit trees and a large tree in the back lawn area.
* Fully fenced house area. Fully fenced perimeter of the property.
* Bitumen road frontage.
* House has been restumped.
* Mains water.
* Mains power, overhead supply line.
* Septic sewerage.
* Electric storage hot water system approx 80L.
* Shire Rates Approx. $1,480/annum.
* Water Rates - Approx. $300/annum supply charge plus usage charge.
* Weekly kerbside rubbish bin removal.
* Fortnightly kerbside recyclable bin removal.
* Mail delivery.
1 Talbot Street Corrigin is located on the Western side of Corrigin (Population approx 701) which is 223km south east of Perth and 287km north-east of Bunbury, and 350km north of Albany.
Corrigin is known as the 'town of windmills' tipping it's hat to the many windmills that used to operate around Corrigin. Corrigin has a K - 10 district high school, day-care, outstanding sporting facilities, skate park, caravan park, 2 grocery stores, cafe, hardware, butcher, hospital, chemist, doctors surgery and many business that support the agricultural and transport industries.
With housing availability in Corrigin almost non existent, don't wait to book your appointment. This property is currently tenanted so please call to arrange your private inspection ... this property is not expected to be on the market for long.
For further information or to arrange your private viewing please contact:
Amanda Milton
Elders Real Estate, Lake Grace
Ph: 0429 654 011 (text/call)
Email: [email protected]
"Service isn't Something... It is Everything"
Buyers Note
All measurements/dollar amounts are approximate only. Boundaries marked on images are a guideline only. Buyers should complete their own due diligence, including a visual inspection before making an offer to purchase.
Property features
-
Air conditioned
-
Garages 4
-
Carports 1
-
Floor area 177m2
Property snapshot by reiwa.com
This property at 1 Talbot Street, Corrigin is a four bedroom, one bathroom house listed for sale by Amanda Milton at Elders Real Estate.
For more information about Corrigin, including sales data, facts, growth rates, nearby transport and nearby shops, please view our Corrigin profile page.
If you would like to get in touch with Amanda Milton regarding 1 Talbot Street, Corrigin, please call 0429 654 011 or contact the agent via email.
Cost breakdown
-
Council rates: $1,480 / year
-
Water rates: $300 / year
Ready to progress?
Organise your LPG gas cylinder
Sign up & order![]()
Track this property
Track propertyNearby schools
Corrigin overview
Are you interested in buying, renting or investing in Corrigin? Here at REIWA, we recognise that choosing the right suburb is not an easy choice.
To provide an understanding of the kind of lifestyle Corrigin offers, we've collated all the relevant market information, key facts, demographics and statistics to help you make a confident and informed decision.
Our interactive map allows you to delve deeper into this suburb and locate points of interest like transport, schools and amenities.





