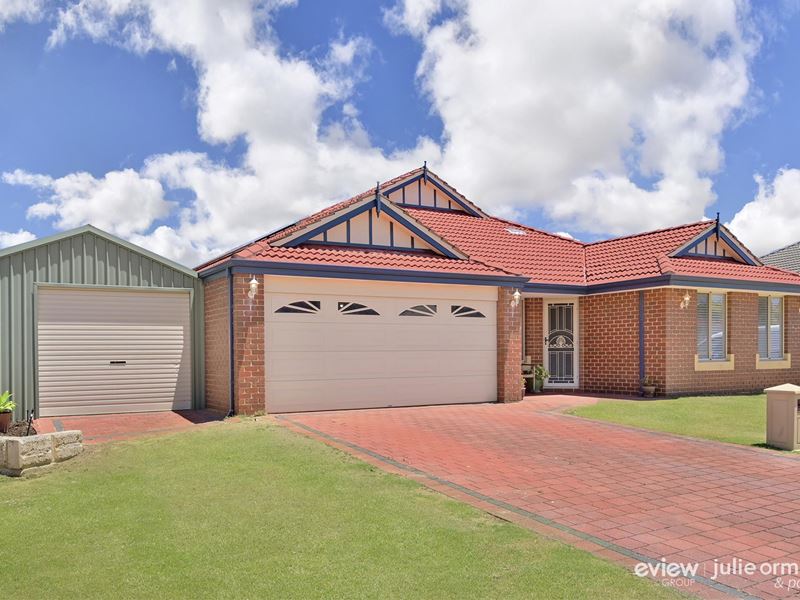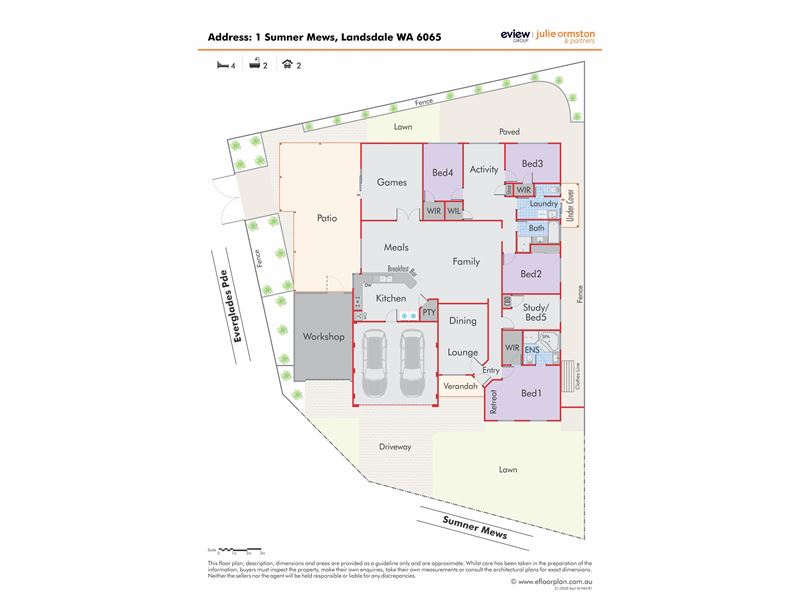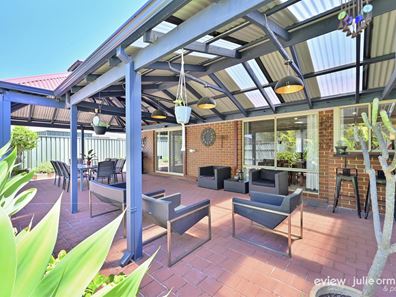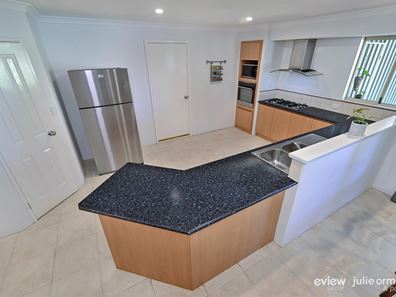Lovingly Presented with Fabulous Entertaining, Workshop and Side Access.
Situated in a level position in a quiet family friendly street, overlooking Everglades Park, this great offering is going to appeal to many. The floorplan is excellent with great size bedrooms, family separation and a separate study / 5th bedroom, perfect for our current times working from home! Parking won't be an issue here, located on a corner block with an abundance of off-street parking, double enclosed garage, side access plus a pitched powered workshop. We really are ticking off a lot of boxes with this one!
The location is very convenient with both Alexander Heights and Kingsway Shopping Centres close by as well as the sought-after Landsdale Primary School and Ashdale Secondary College to add to the list of credentials.
The colour scheme throughout the home is stylish and modern along with attractive lighting, window treatments, newly replaced carpets and ceiling fans providing a great ambiance. This great offering is truly move in ready whilst providing enough room for your toys!
If it sounds like you, please register your interest. This one is a must see!
4 Bedrooms | 2 Bathrooms | Lounge | Dining | Family | Meals | Games/Theatre | Study/5th Bedroom | Activity | Pitched Patio | Double garage with shopper's entrance | Powered Workshop
Attractively presented throughout which is evident as soon as you arrive at the home which offers fantastic street appeal whilst being surrounded by other attractive homes.
- The main bedroom is a great size and positioned to the front of the home featuring a walk-in robe, double front windows making the room nice and bright if preferred and complemented with white venetian blinds, ceiling fan and down lights.
- The ensuite is a great space to sit and relax after a hard day in the corner spa bath. There is also a large glass separate shower and vanity for storage.
- Adjacent to the main bedroom is the attractive lounge and dining room. What a lovely space to relax as a couple or watch a movie as a family or the parents retreat!
- The kitchen is the central focal point of the main living area which offers a lovely open plan feel with broad bench tops, large walk-in pantry and a shopper's entrance direct from the garage. Stainless steel appliances such as a 5-burner Whirlpool gas cooktop, Electrolux electric oven, rangehood, microwave recess, large fridge capacity, Blanco dishwasher and a outdoor breakfast bar completes the specification.
- Open plan family room allows the whole family to mix both when dining or relaxing featuring an attractive recessed ceiling.
- The meals area is also open plan with great inside/outside orientation offering a nice view out into the pitched patio.
- Bedrooms 2, 3 and 4 are equally proportioned doubles. Each bedroom includes quality window treatments and downlights.
- The family bathroom presents in great condition and offers a stone vanity for storage and a separate shower and bath.
- The activity is situated between bedrooms 3 and 4 and offers an additional versatile family space. Perfect for the kids to play, homework or as a secondary home office space.
- The back garden is easy-care, predominantly paved with retained garden beds and an area of lawn for the pets.
- Delightful décor throughout, with quality flooring and window treatments. This looks and feels wonderful!
- Excellent built-in storage throughout.
- The double garage offers remote access and a shopper's entrance into the kitchen.
- Powered workshop is positioned to the side of the garage. The perfect space for the handyperson or for secure storage of tools or equipment out of the elements.
- The gated side access allows access to bring a vehicle off the street into the patio area. Very handy for the trailer tent or boat!
6.5 kw solar electric system.
Additional fixtures include: Ducted evaporative AC; Auto reticulation; Gas instantaneous hot water; Blow In insulation; Security doors; NBN Connected.
-2004 built on 632m2.
Disclaimer:
In preparing this information, Eview Group and it's members has relied in good faith upon information provided by others and has made all reasonable efforts to ensure that the information is correct. The accuracy of the information provided to you (whether written or verbal) cannot be guaranteed. If you are considering this property, you must make all enquiries necessary to satisfy yourself that all information is accurate.
Property features
-
Garages 2
-
Floor area 238m2
Property snapshot by reiwa.com
This property at 1 Sumner Mews, Landsdale is a four bedroom, two bathroom house sold by Karl Wright at Julie Ormston & Partners on 17 Dec 2021.
Looking to buy a similar property in the area? View other four bedroom properties for sale in Landsdale or see other recently sold properties in Landsdale.
Nearby schools
Landsdale overview
Landsdale is a northern suburb of Perth spanning eight square kilometres within the City of Wanneroo. Though settlement of the area dates from the early 1900s, the population was minimal until the 1950s. Notable growth didn’t occur until the 1980s, and it was another decade still before rapid growth was experienced.
Life in Landsdale
Landsdale provides residents with a well-rounded suburban environment. With commercial establishments, amenities, recreational facilities, parks and reserves, Landsdale is a self-sufficient suburb. Landsdale Gardens is the main commercial area and includes a medical complex and shopping centre. There are parks and reserves, walking trails, and a community centre, which is used by the local football, cricket and t-ball clubs. Landsdale has two schools in the area - Landsdale Primary School and Landsdale Christian School.





