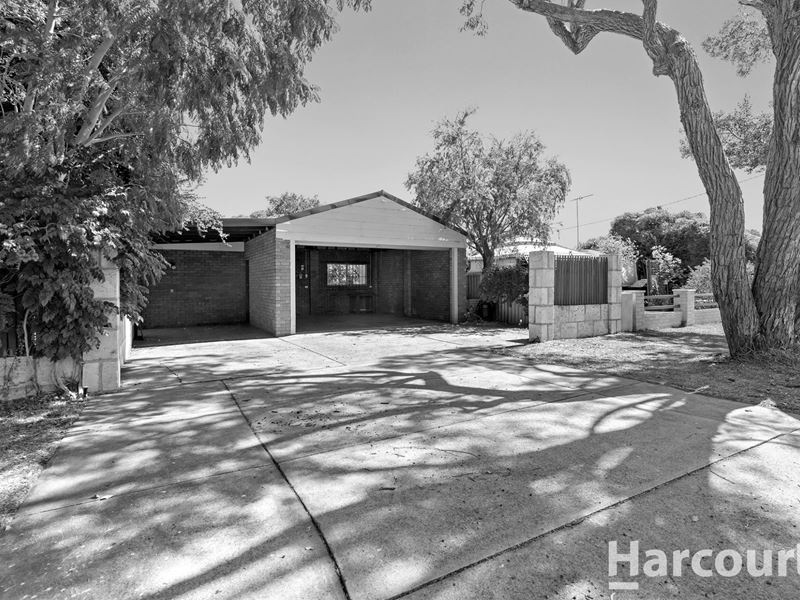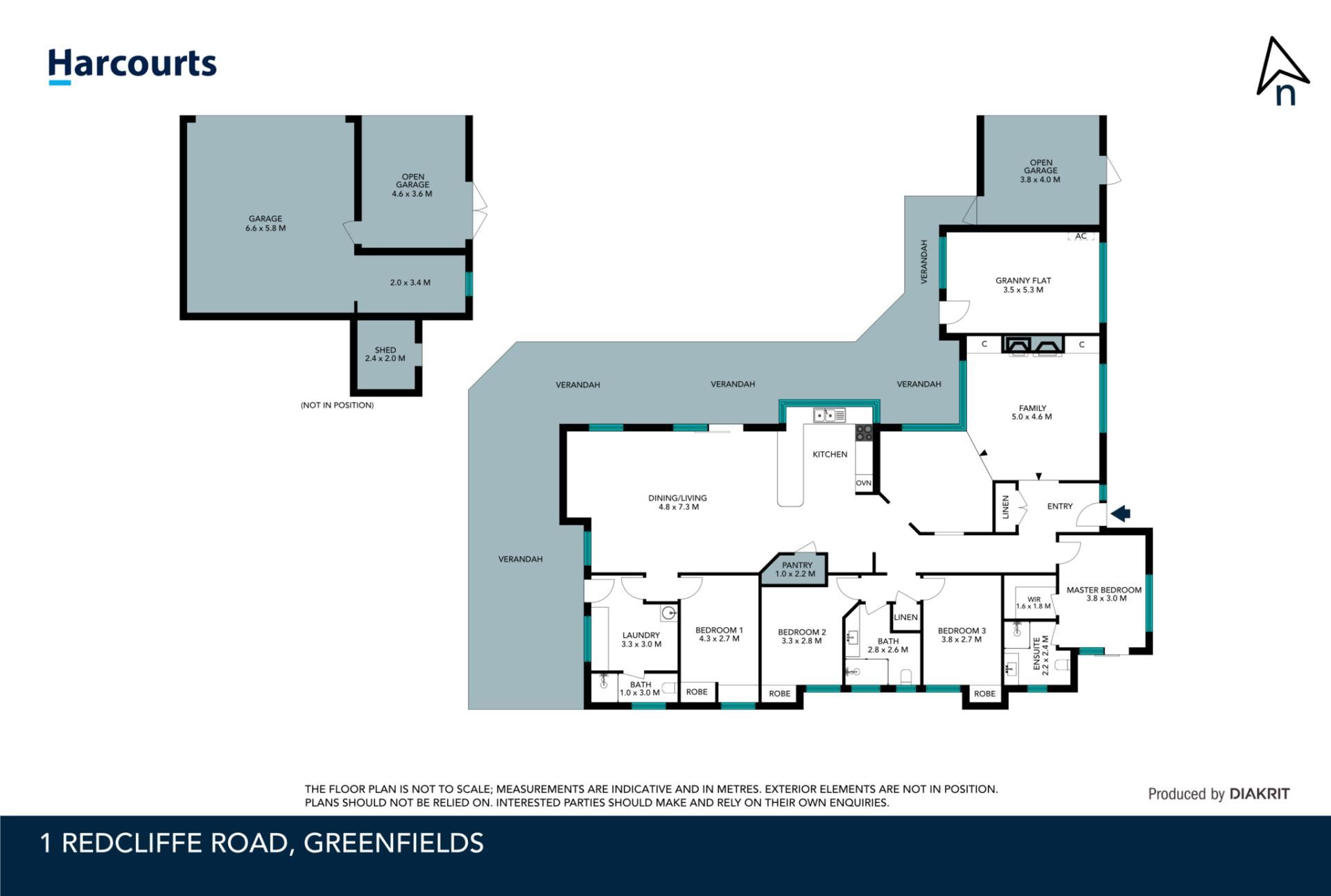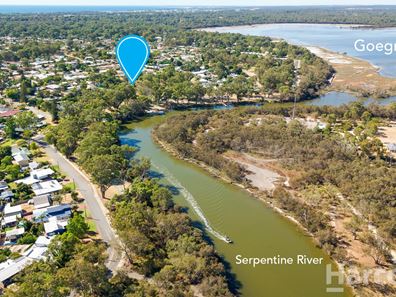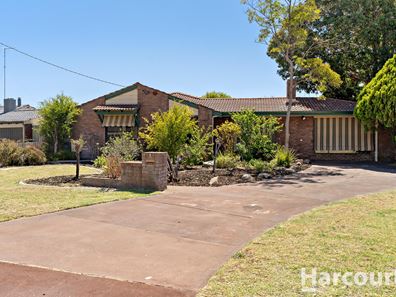Sold by HARCOURTS Mandurah - Paul Taylor
This charming brick and tile home boasts 4 bedrooms and 3 bathrooms, offering ample parking and space for the whole family. Situated on a spacious 953sqm corner block, this home exudes charm and character, showcasing beautiful park views by the Serpentine River.
As you step inside, you'll be greeted by the front sunken living room, featuring a cosy wood fire, ideal for chilly evenings, while the open plan living area creates a seamless flow throughout the home. The large kitchen is equipped with a dishwasher, double sink, walk-in pantry and 600mm appliances, perfect for those needing plenty of bench space.
The master bedroom offers a ceiling fan, walk-in robe and outdoor access, accompanied by an ensuite featuring a shower, toilet and single vanity. All minor bedrooms come complete with built-in robes for added convenience. The main bathroom boasts a shower/bath combination and single vanity, with a separate toilet for added functionality. For those with busy families, there is an additional bathroom with a toilet, basin and shower for extra convenience.
Step outside to discover the rear patio, perfect for entertaining guests, along with a bore and reticulation system for easy maintenance of the gardens. With ample parking, the choice is yours whether you use choose to utilise the double garage with work bench space or powered workshop with automatic door entry, alongside the two single carports and store room.
For those seeking versatility, a studio with a split system air-conditioner, provides endless possibilities for hobbies, additional bedroom or home office space.
Features:
• 4 bedroom, 3 bathroom brick and tile home
• Double garage / powered workshop
• 2 single carports
• Built 1983 on a huge 953sqm corner block
• Beautiful park views by the Serpentine River
• Large kitchen with dishwasher, double sink, walk-in pantry and 600mm appliances
• Front sunken living room with wood fire
• Open plan living
• Master bedroom with ceiling fan, walk-in robe and outdoor access
• Ensuite with shower, toilet and single vanity
• Minor bedrooms all with built-in robes
• Main bathroom with shower / bath and single vanity
• Separate toilet
• Additional bathroom with toilet, basin and shower
• Cassette air-conditioner
• Solar panels
• Rear patio perfect for entertaining
• Bore
• Reticulation
• Studio with split system air-conditioner
• Store room
• Solar hot water system
• NBN connected
Council Rates: $2,200.00 PA (approx.)
Water Rates: $1,418.71 PA (approx.)
Zoning: R20
Betta call Paul on 0407 101 137
[email protected]
Paul Taylor - Real Estate - Taylor'd to suit your needs
*All measurements are approximate*
This information has been prepared to assist in the marketing of this property. While all care has been taken to ensure the information provided herein is correct, Harcourts Mandurah do not warrant or guarantee the accuracy of the information, or take responsibility for any inaccuracies. Accordingly, all interested parties should make their own enquiries to verify the information.
Property features
-
Air conditioned
-
Gas connected
-
Garages 2
-
Carports 2
-
Floor area 175m2
Property snapshot by reiwa.com
This property at 1 Redcliffe Road, Greenfields is a four bedroom, three bathroom house sold by Paul Taylor at Harcourts Mandurah on 25 Mar 2024.
Looking to buy a similar property in the area? View other four bedroom properties for sale in Greenfields or see other recently sold properties in Greenfields.
Cost breakdown
-
Council rates: $2,200 / year
-
Water rates: $1,418 / year
Nearby schools
Greenfields overview
Greenfields is a residential suburb within the City of Mandurah that features several smaller communities within its boundaries such as Country Roads, Norfolk Gardens, Riverside Gardens and Central Park. Greenfield's major development period started in the 1980s.
Life in Greenfields
Greenfields provides the quintessential 'suburban lifestyle' to its residents with attractive estates flanked by parks and trees dominating its landscape. The family friendly suburb features three primary schools, two high schools and the Peel Education and Health Campus'. Also in the suburb are a number of public open spaces such as Ray and Rose Fowler Park and Eacott Park, as well as retirement and lifestyle communities like Lady Brand Village and St Ives.





