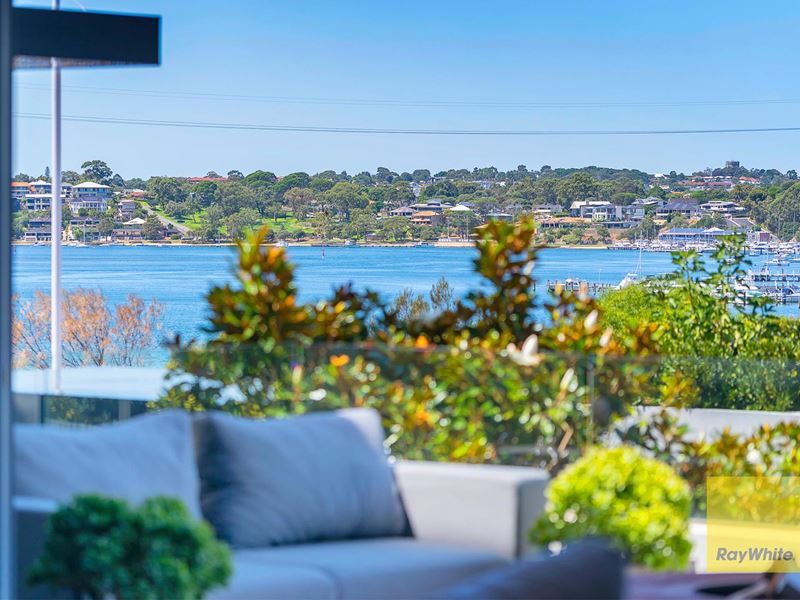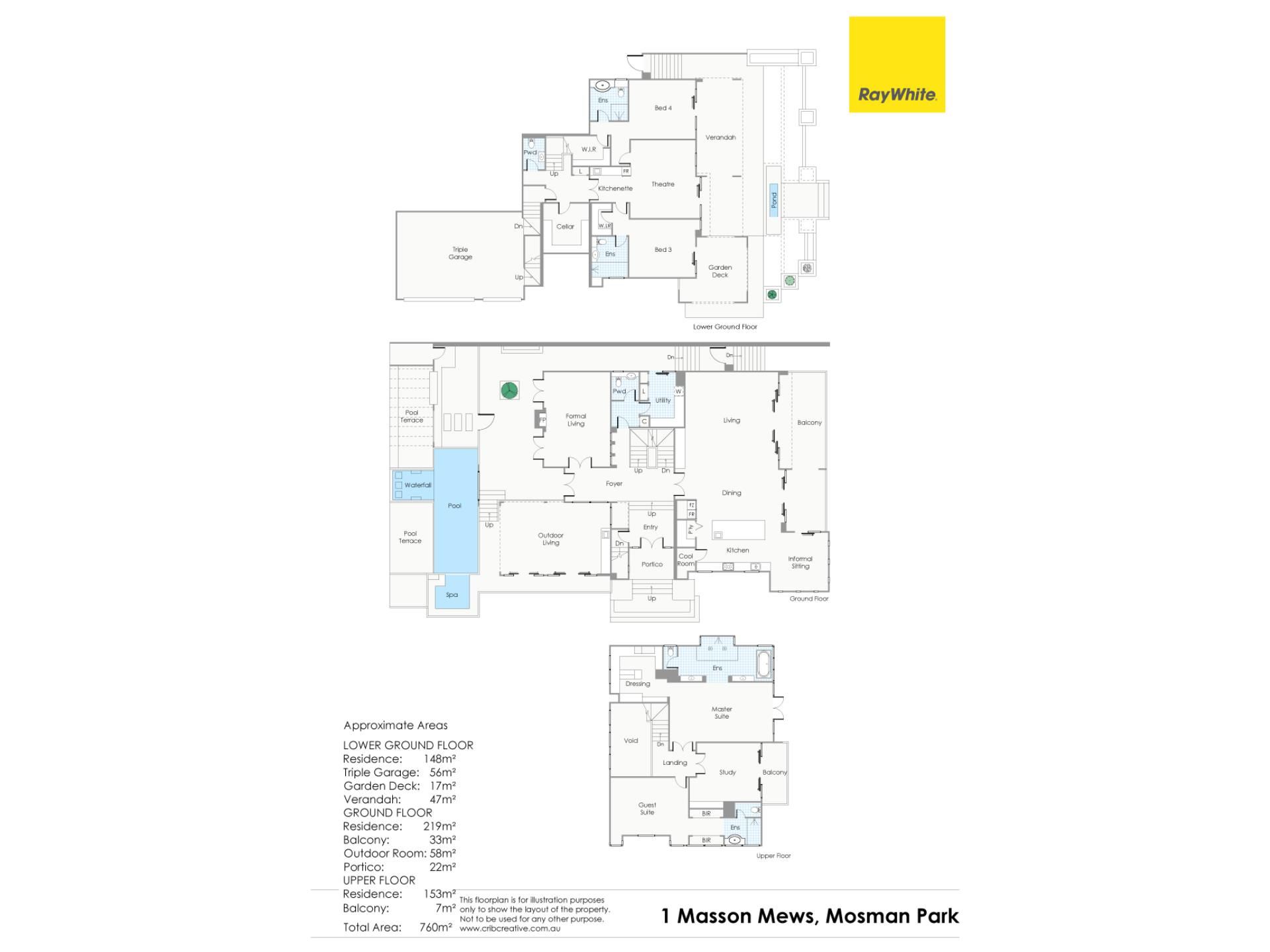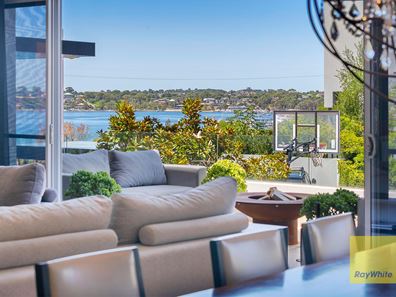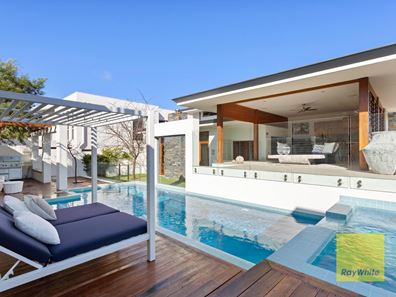Luxurious River-view Family Living
From the moment you set eyes on this exquisite residence, you will recognise that this is something truly spectacular. This remarkable home is effortlessly luxurious, exceptionally spacious and offers an incredible lifestyle with blissful river views and resort-style entertaining areas.
A clever multi-level design creates a sophisticated floor plan which allows for very flexible family zoning and multiple entertaining options. There are spacious living rooms, magnificent gourmet kitchen, library, home theatre, study, wine cellar, resort-style alfresco areas, four luxe bedrooms with ensuites, a triple garage and more.
The grand proportions of the spectacular entrance are echoed throughout this extremely well-appointed home which is fitted with superb finishes, beautiful timber detailing and quality appliances. It's everything you're looking for!
Stunning river views are an absolute delight in the spacious living zones and upper levels. The peaceful view upriver over lush parklands is magnificent both day and night, and cannot be built out.
A roomy north-facing alfresco overlooks the pool and is cooled by the sea breeze, with a wall of rustic timber shutters providing protection and privacy. The outdoor kitchen and resort-style heated swimming pool and spa make this a great option for relaxed entertaining and year-round family fun.
The lower level is a separate zone with a home theatre/lounge, kitchenette and two spacious bedrooms. This part of the home opens to the lower alfresco, which is a private area that has gated entry to the cul de sac. It's a great space for long term guests or teenagers who feel the need for a little more independence.
The rare corner position has been marvellously wielded to showcase the size and elegance of this impressive multi-level home. One of the largest homes built by luxury home builders Oswald Homes, it has been updated with spectacular timber detailing which adds a natural link through the different levels.
It's the perfect environment for children, with gated access onto a quiet cul de sac, and a pretty park leading down to a sandy river beach at the water's edge. Take your morning run along the river or Leighton Beach, walk to the boats at Pier 21, or lunch at Bib and Tucker on the coast. The perfect lifestyle!
Other Features include:
• Imposing entry with grand double-height foyer
• Spacious open plan living zone with spectacular views
• Alfresco balcony enjoys a wonderful river vista
• Casual meals/lounge alcove opening to the balcony
• Fully equipped kitchen with Casesar stone waterfall island bench and breakfast bar, extensive cabinetry and walk in appliance zone
• Top-of-the-line appliances include a walk-in cool room, Miele oven, espresso machine, steamer, integrated fridge/freezer and gas cooktop
• Formal lounge/library with a cosy gas fireplace, timber shutters and floor-to ceiling timber cabinetry adding traditional charm. French doors open out to the northern terrace.
• Bright study with built in cabinetry and private balcony
• Downstairs home theatre/ living room with kitchenette; opening to lower courtyard
• Spacious outdoor entertaining area with outdoor kitchen and solid timber shutters
• Sparkling swimming pool with spa (both independently heated) with waterfall feature
• Main bedroom with luxurious ensuite, dressing room and river views
• Second bedroom with BIRs and ensuite (upper level)
• Third and fourth bedrooms with WIR and ensuites, opening to lower courtyard
• Wine cellar with timber wine racks
• Two guest powder rooms with vanity
• Laundry with excellent storage space
• Large triple garage with store area
• Lower courtyard with gated access to Masson Mews
• Excellent security, built in sound system, great storage
• Zoned ducted reverse cycle air conditioning
• Corner block in a quiet neighbourhood
* Chattels depicted or described are not included in the sale unless specified in the Offer and Acceptance
Property features
-
Below ground pool
-
Air conditioned
-
Garages 3
-
Toilets 4
Property snapshot by reiwa.com
This property at 1 Masson Mews, Mosman Park is a four bedroom, four bathroom house sold by Jody Fewster at Ray White Cottesloe | Mosman Park on 29 Apr 2020.
Looking to buy a similar property in the area? View other four bedroom properties for sale in Mosman Park or see other recently sold properties in Mosman Park.
Nearby schools
Mosman Park overview
Home to some of the most exclusive properties in Perth, Mosman Park also has some industrial and commercial infrastructure. Flanked by numerous beautiful parks and with views of the Indian Ocean and Swan River to the west and east, the affluent town is something of an aspirational focal point for lovers of architecture.
Life in Mosman Park
Located along Stirling Highway, Mosman Park offers a unique ocean-side and river-side lifestyle few suburbs within Perth can boast. The suburbs largest industry is said to be its education establishments with six schools (two of which have boarding facilities) within the area. Recreational facilities are another fixture of Mosman Park with lawn bowls, football, soccer, tennis, cricket, netball and the performing arts all catered for within the town's boundaries.





